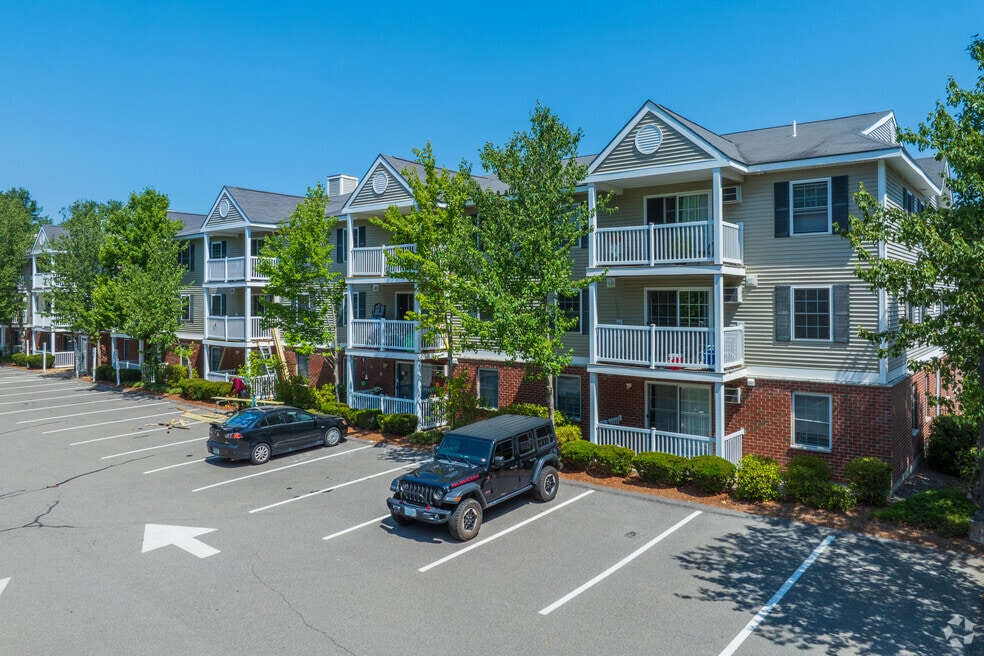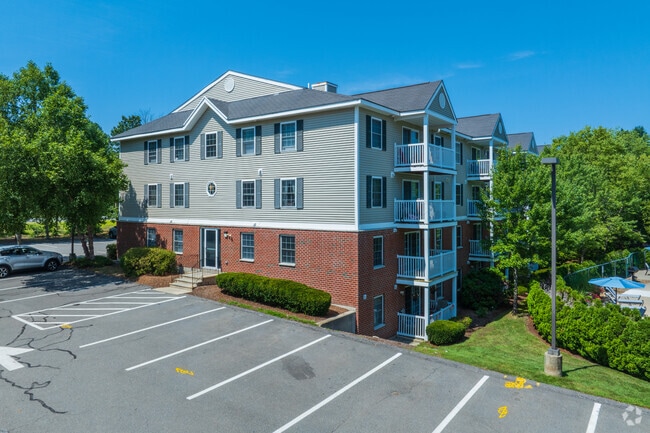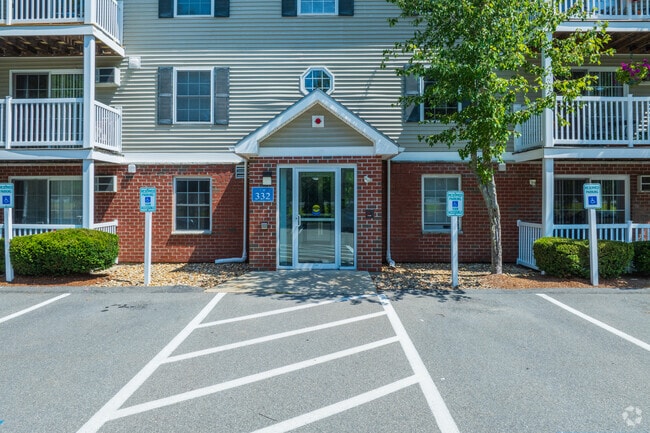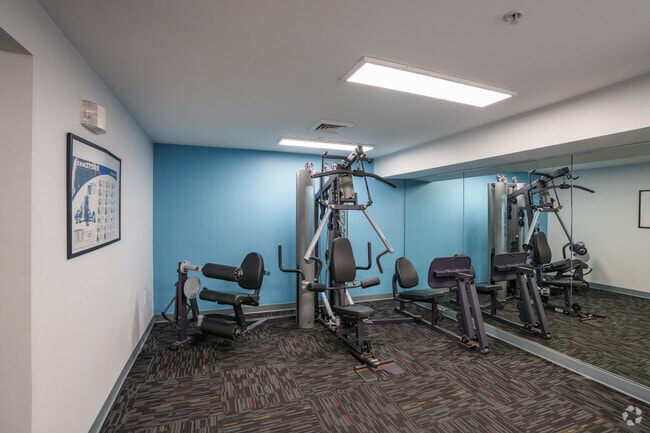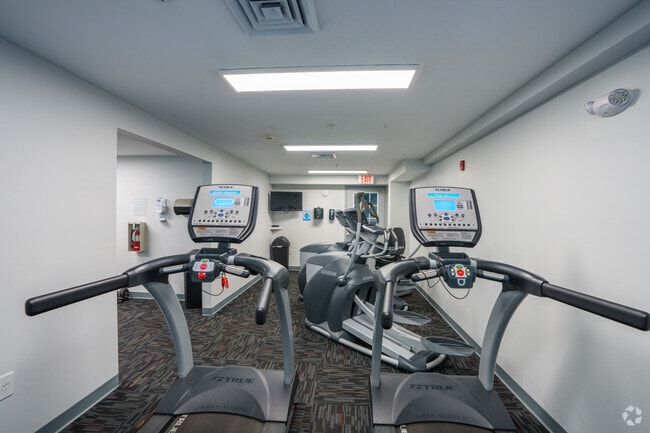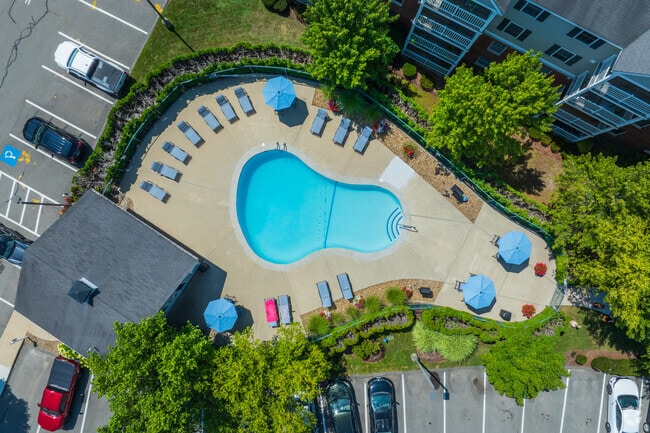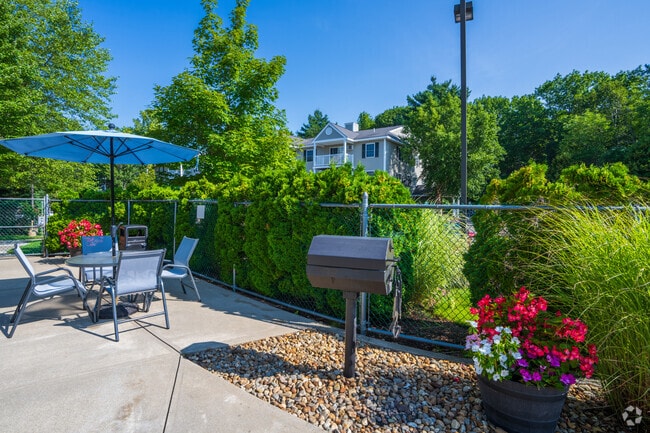About Carlton Oaks
Nestled only two blocks from picturesque Canobie Lake, Carlton Oaks offers peaceful yet luxurious apartment home living in the suburban town of Salem, NH. Our community of garden style apartments includes one- and two-bedroom apartment homes all designed for an elegant and relaxing lifestyle. Take a dip in the swimming pool and catch some rays on the spacious sun deck or break a sweat in fitness center! The beautiful and majestic White Mountains of Northern New Hampshire are only an hour away and downtown Boston is a 45 minute drive South.

Pricing and Floor Plans
2 Bedrooms
Two Bedroom B
$2,282 - $3,160
2 Beds, 2 Baths, 889 Sq Ft
https://imagescdn.homes.com/i2/A8JTdErmGxZ1zFj3qX1uvQYXj7CWr6uI4T2p0So740M/116/carlton-oaks-salem-nh-2.jpg?p=1
| Unit | Price | Sq Ft | Availability |
|---|---|---|---|
| 332-307 | $2,282 | 889 | Jan 14, 2026 |
| 334-308 | $2,485 | 889 | Mar 11, 2026 |
Two Bedroom A - Renovated
$2,574 - $3,396
2 Beds, 2 Baths, 864 Sq Ft
https://imagescdn.homes.com/i2/xmb3T4BCVgK3NtH-OXwMD2u7ZQdPEptOWGda7FoVrcM/116/carlton-oaks-salem-nh.jpg?t=p&p=1
| Unit | Price | Sq Ft | Availability |
|---|---|---|---|
| 334-102 | $2,574 | 864 | Now |
Fees and Policies
The fees below are based on community-supplied data and may exclude additional fees and utilities. Use the Rent Estimate Calculator to determine your monthly and one-time costs based on your requirements.
Pets
Property Fee Disclaimer: Standard Security Deposit subject to change based on screening results; total security deposit(s) will not exceed any legal maximum. Resident may be responsible for maintaining insurance pursuant to the Lease. Some fees may not apply to apartment homes subject to an affordable program. Resident is responsible for damages that exceed ordinary wear and tear. Some items may be taxed under applicable law. This form does not modify the lease. Additional fees may apply in specific situations as detailed in the application and/or lease agreement, which can be requested prior to the application process. All fees are subject to the terms of the application and/or lease. Residents may be responsible for activating and maintaining utility services, including but not limited to electricity, water, gas, and internet, as specified in the lease agreement.
Map
- 21 Orchard Terrace Unit 2
- 94 Millville St
- 10 Roulston Rd
- 62 W Shore Rd
- 14 Car Mar Ln
- 67 Rockingham Rd Unit A-1
- 41-45 Main St
- 9 Gulliver Ave
- 4 Tuscan Blvd
- 22 Via Toscana
- 15 Artisan Dr
- 18 Artisan Dr Unit 402
- 50 Hadleigh Rd
- 18 Artisan Dr Unit 205
- 5 Kinsman Ln
- 10 Braemoor Woods Rd Unit 404
- 30 Ministerial Rd
- 2 Lancelot Ct
- 103 Cluff Crossing Rd
- 121 Cluff Crossing Rd Unit 21
