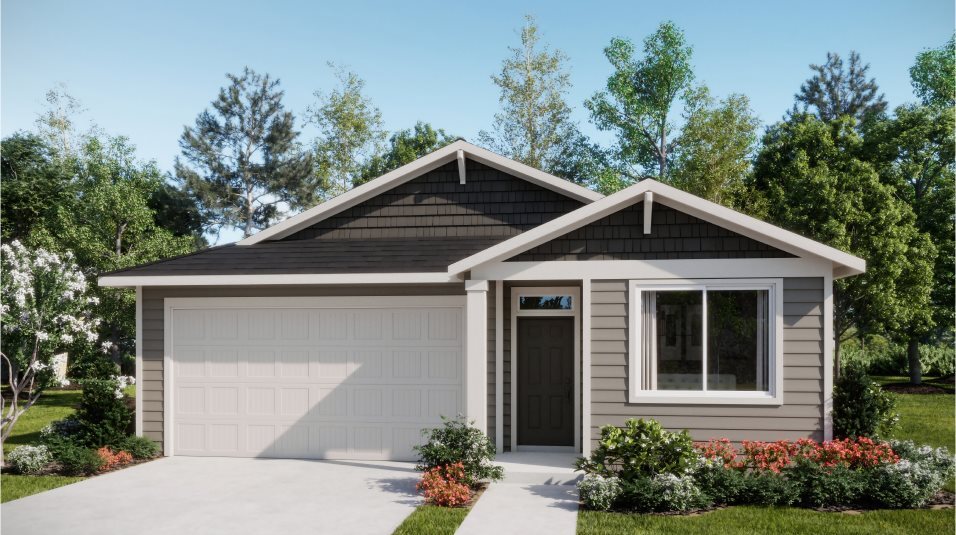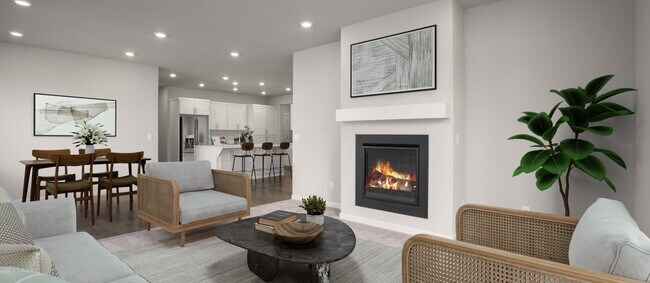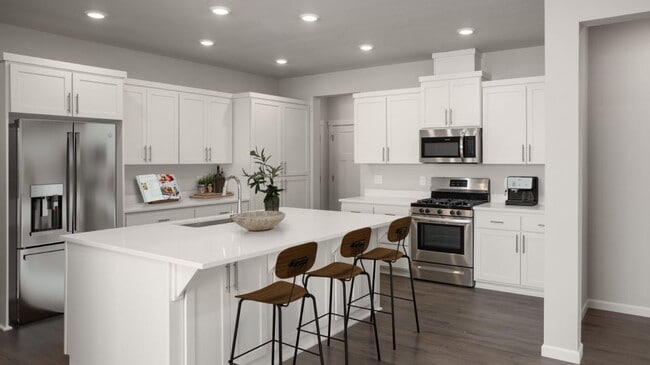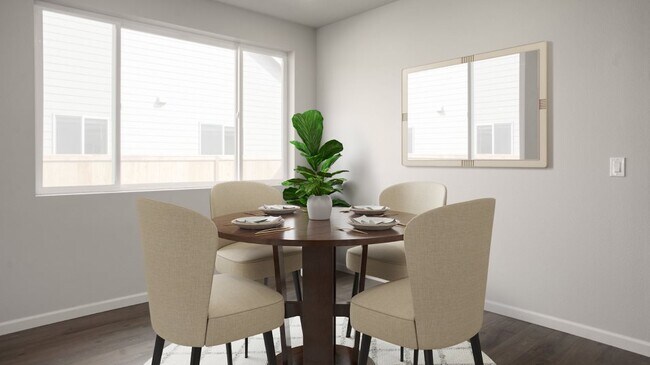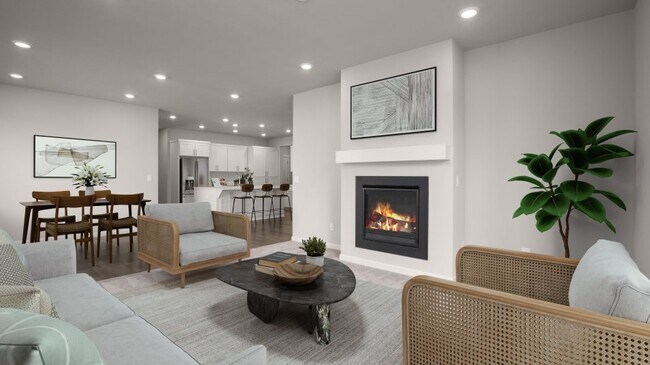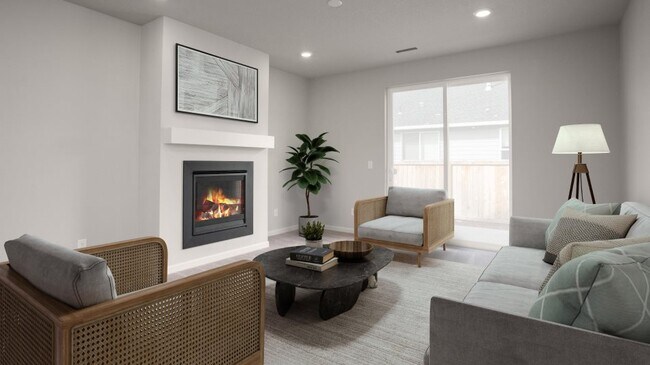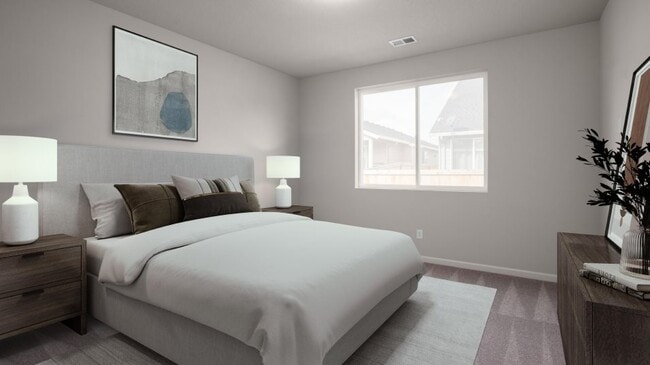
Estimated payment starting at $3,098/month
Total Views
7,902
3
Beds
2
Baths
1,574
Sq Ft
$318
Price per Sq Ft
Highlights
- New Construction
- High Ceiling
- Quartz Countertops
- Built-In Refrigerator
- Great Room
- Shaker Cabinets
About This Floor Plan
This single-story home has a smart layout with two bedrooms and a shared bathroom. Down the hall is the open living area with a modern kitchen, dining room and Great Room with a back patio attached. The owner’s suite is tucked into the back corner for maximum privacy.
Sales Office
All tours are by appointment only. Please contact sales office to schedule.
Office Address
33448 SW Callahan Rd
Scappoose, OR 97056
Home Details
Home Type
- Single Family
Parking
- 2 Car Attached Garage
- Front Facing Garage
Home Design
- New Construction
Interior Spaces
- 1,574 Sq Ft Home
- 1-Story Property
- High Ceiling
- Recessed Lighting
- Gas Fireplace
- Great Room
- Combination Kitchen and Dining Room
Kitchen
- Built-In Range
- Built-In Microwave
- Built-In Refrigerator
- Stainless Steel Appliances
- Kitchen Island
- Quartz Countertops
- Shaker Cabinets
Flooring
- Carpet
- Luxury Vinyl Plank Tile
- Luxury Vinyl Tile
Bedrooms and Bathrooms
- 3 Bedrooms
- Walk-In Closet
- 2 Full Bathrooms
- Primary bathroom on main floor
- Quartz Bathroom Countertops
- Dual Vanity Sinks in Primary Bathroom
- Private Water Closet
- Bathtub with Shower
- Walk-in Shower
Laundry
- Laundry Room
- Laundry on main level
- Washer and Dryer
Outdoor Features
- Patio
- Porch
Utilities
- Air Conditioning
- Tankless Water Heater
Map
Other Plans in Dutch Canyon
About the Builder
Since 1954, Lennar has built over one million new homes for families across America. They build in some of the nation’s most popular cities, and their communities cater to all lifestyles and family dynamics, whether you are a first-time or move-up buyer, multigenerational family, or Active Adult.
Nearby Homes
- Dutch Canyon
- 0 SW Old Portland Rd
- 0 Hawthorne Unit 8 23537227
- 0 Hawthorne Unit 10 23372609
- 0 Hawthorne Unit 9 23026376
- Huser Estates
- 50776 Dike Rd
- 0 Callahan Unit 28 23508167
- 0 Callahan Unit 27
- 0 Seely Ln
- 24 Callahan
- 4 Briarwood Dr Unit 4
- 0 Duck Club Ct Unit 220208030
- Lot 5332 Duck Club Ct
- 0 Duck Club Ct Unit 596208077
- 0 Reid Rd
- 0 Armstrong Rd Unit 101 23014009
- 0 Siercks Rd
- 0 Viewcrest Dr Unit 24577481
- 55496 Pioneer Rd
