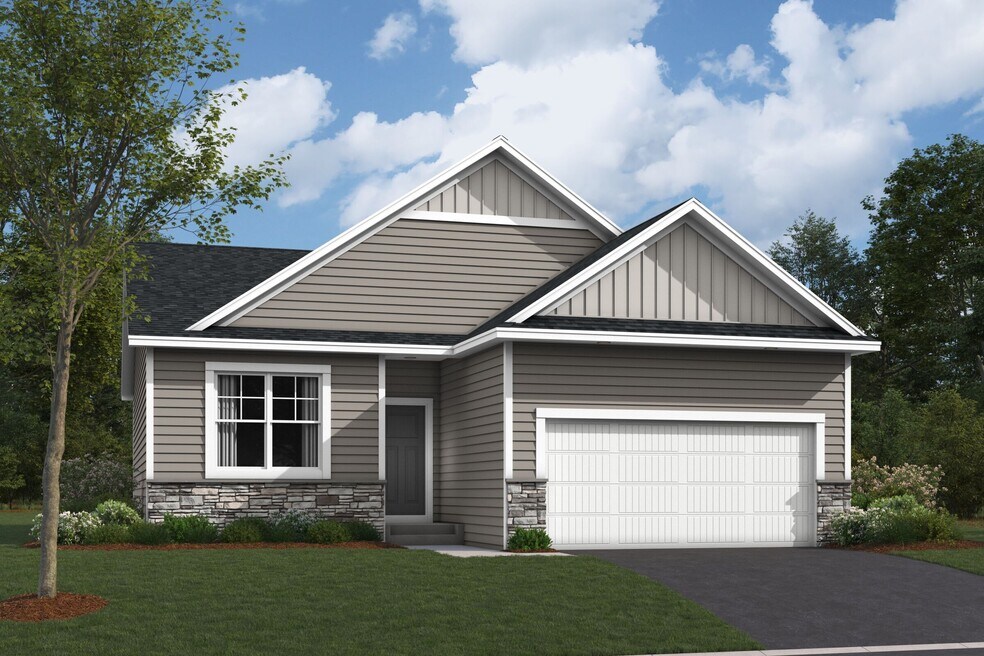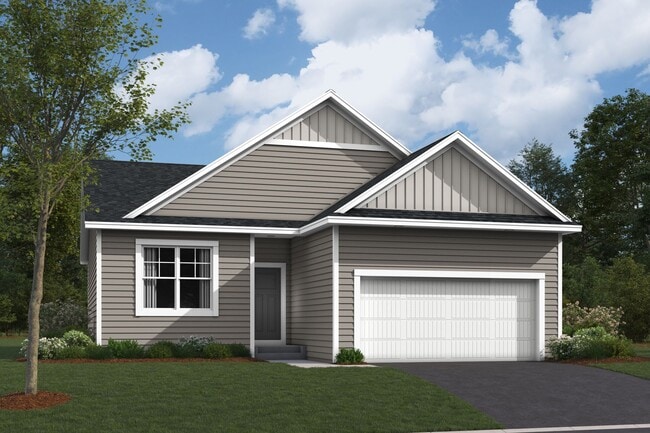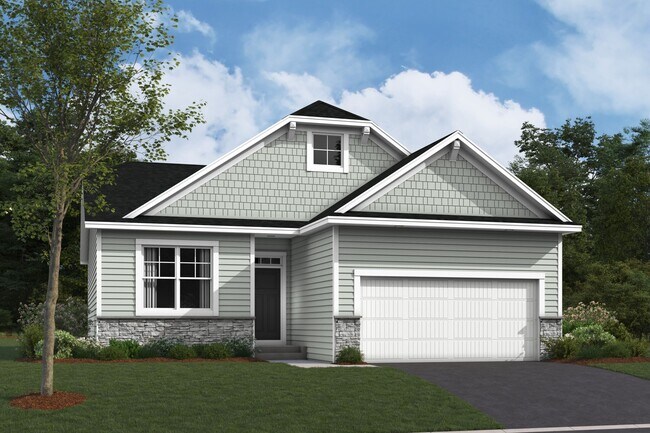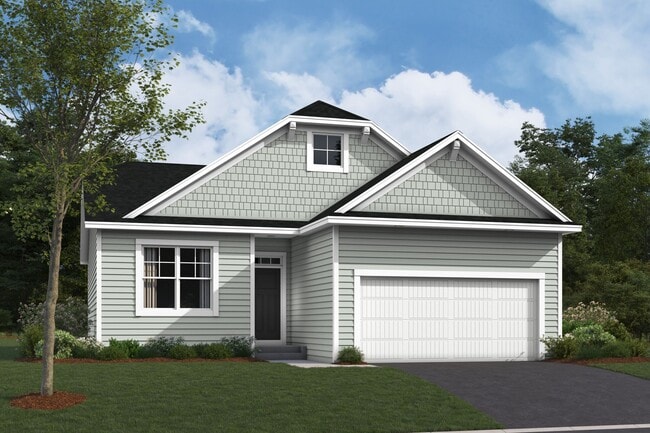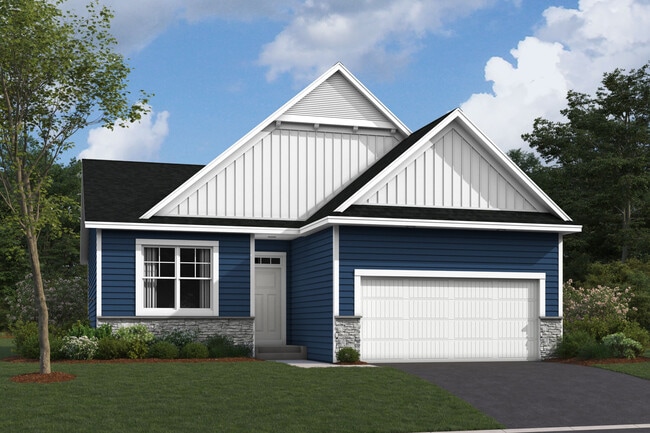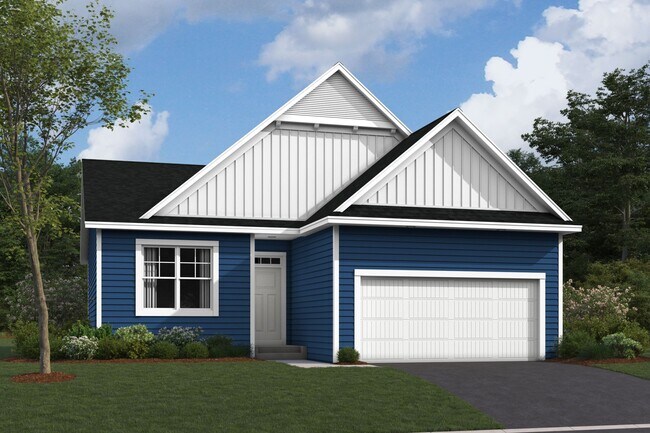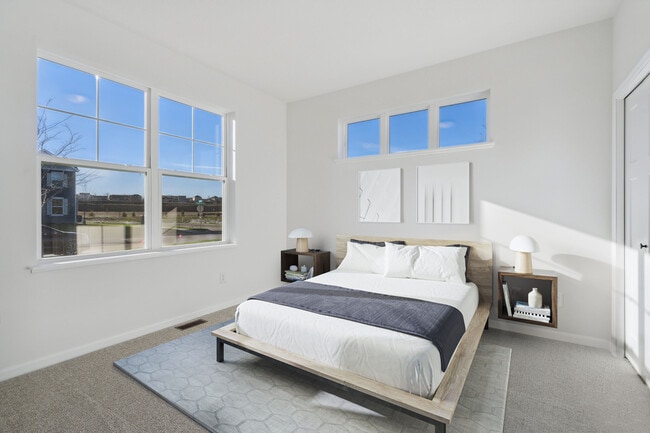
Verified badge confirms data from builder
Jordan, MN 55352
Estimated payment starting at $2,508/month
Total Views
1,542
2 - 3
Beds
2
Baths
1,322+
Sq Ft
$307+
Price per Sq Ft
Highlights
- New Construction
- Primary Bedroom Suite
- Front Porch
- Jordan Middle School Rated A-
- No HOA
- 2 Car Attached Garage
About This Floor Plan
Welcome home to the Carly floorplan. This floorplan is a one-story home as a part of our Smart Series collection. This plan features a variety of selections that can be chosen throughout the home. The Carly features 2-3 bedrooms, 2-3 bathrooms, and roughly 1,400 square feet of living space.
Sales Office
Hours
Monday - Sunday
10:00 AM - 5:00 PM
Sales Team
Cassie Hamilton
Zachary Hassing
Office Address
1281 Edge Way
Jordan, MN 55352
Driving Directions
Home Details
Home Type
- Single Family
Parking
- 2 Car Attached Garage
- Front Facing Garage
Home Design
- New Construction
Interior Spaces
- 1,322-2,392 Sq Ft Home
- 1-Story Property
- Dining Area
- Basement
Kitchen
- Eat-In Kitchen
- Kitchen Island
Bedrooms and Bathrooms
- 2-3 Bedrooms
- Primary Bedroom Suite
- Walk-In Closet
- 2 Full Bathrooms
- Dual Vanity Sinks in Primary Bathroom
Laundry
- Laundry Room
- Laundry on main level
Outdoor Features
- Front Porch
Community Details
- No Home Owners Association
Map
Other Plans in Beaumont Bluffs - Smart Series
About the Builder
M/I Homes has been building new homes of outstanding quality and superior design for many years. Founded in 1976 by Irving and Melvin Schottenstein, and guided by Irving’s drive to always “treat the customer right,” they’ve fulfilled the dreams of hundreds of thousands of homeowners and grown to become one of the nation’s leading homebuilders. Whole Home Building Standards. Forty years in the making, their exclusive building standards are constantly evolving, bringing the benefits of the latest in building science to every home they build. These exclusive methods of quality construction save energy and money while being environmentally responsible. Their homes are independently tested for energy efficiency and Whole Home certified. Clients get the benefits of a weather-tight, money saving, better-built home.
Nearby Homes
- Beaumont Bluffs - Hans Hagen Villa Collection
- Beaumont Bluffs - Smart Series
- Beaumont Bluffs - Prestige Collection
- Beaumont Bluffs - Carriage Collection
- Bridle Creek
- 1X Broadway & Hwy 21
- 1X Highway 169
- 6305 X 15A W 190th St
- 6305 W 190th Street (22 Acres)
- 6305 W 190th Street (7acres)
- 712 Syndicate St
- 1XX Highway 169
- 4X Valley View Dr
- 6X Valley View Dr
- 2X Valley View Dr
- 1X Valley View Dr
- 5X Valley View Dr
- 2426 Payten Ln
- 2012 Payten Ln
- 2009 Payten Ln
