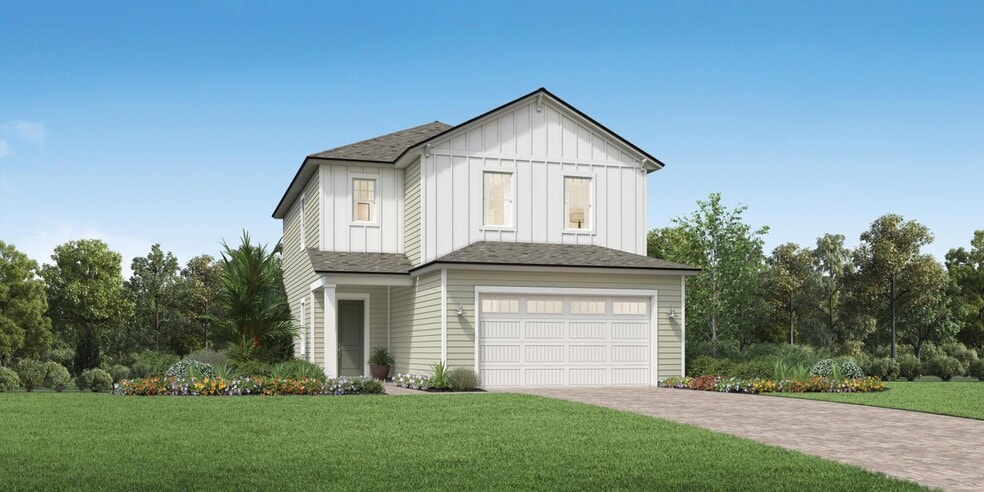
Saint Johns, FL 32259
Estimated payment starting at $3,039/month
Highlights
- Community Boat Slip
- Fitness Center
- New Construction
- Freedom Crossing Academy Rated A
- Yoga or Pilates Studio
- Fishing
About This Floor Plan
The Carnation displays an ideal blend of elegance and serenity. A charming two-story foyer seamlessly flows into the bright, open concept great room and casual dining area, complete with desirable access to the outdoor covered lanai. Enhancing the expertly crafted kitchen is plenty of counter and cabinet space as well as a large center island with breakfast bar and sizable pantry. Secluded on the second floor is the exquisite primary bedroom suite, complemented by a generous walk-in closet and spa-like primary bath featuring a large luxe shower, dual-sink vanity, linen storage, and private water closet. Adjacent to a spacious loft, secondary bedrooms offer roomy closets and a shared hall bath with dual-sink vanity. Off the great room is a versatile flex room with access to a convenient powder room and everyday entry. The Carnation also includes easily accessible bedroom-level laundry and plenty of additional storage.
Builder Incentives
Take advantage of limited-time incentives on select homes during Toll Brothers Holiday Savings Event, 11/8-11/30/25.* Choose from a wide selection of move-in ready homes, homes nearing completion, or home designs ready to be built for you.
Sales Office
| Monday |
3:00 PM - 6:00 PM
|
Appointment Only |
| Tuesday - Saturday |
10:00 AM - 6:00 PM
|
|
| Sunday |
11:00 AM - 6:00 PM
|
Home Details
Home Type
- Single Family
Parking
- 2 Car Attached Garage
- Front Facing Garage
Home Design
- New Construction
Interior Spaces
- 2-Story Property
- High Ceiling
- Great Room
- Combination Kitchen and Dining Room
- Loft
- Game Room
- Flex Room
Kitchen
- Breakfast Bar
- Kitchen Island
Bedrooms and Bathrooms
- 3 Bedrooms
- Primary Bedroom Suite
- Dual Closets
- Walk-In Closet
- Powder Room
- Double Vanity
- Private Water Closet
Laundry
- Laundry Room
- Laundry on upper level
Outdoor Features
- Lanai
- Front Porch
Community Details
Overview
- Water Views Throughout Community
- Pond in Community
Amenities
- Amphitheater
- Clubhouse
- Game Room
- Amenity Center
Recreation
- Community Boat Slip
- Community Boardwalk
- Yoga or Pilates Studio
- Tennis Courts
- Soccer Field
- Community Playground
- Fitness Center
- Community Pool
- Fishing
- Dog Park
- Trails
Security
- Gated Community
Map
Move In Ready Homes with this Plan
Other Plans in Shores at RiverTown - Atlantic Collection
About the Builder
- Shores at RiverTown - Atlantic Collection
- Shores at RiverTown - Gulf Collection
- Shores at RiverTown - Riverview Collection
- 144 Oakmoss Dr
- 0 State Road 13 N Unit 2050694
- WaterSong at RiverTown - WaterSong
- 64 Harrow Cove
- 396 Pelton Place
- 44 Harrow Cove
- 0 State Road 13 Unit 2024815
- 93 White Goose Cove
- Cove at RiverTown - RiverTown - Cove
- Springs at RiverTown - Springs
- Meadows at RiverTown - Meadows
- 342 Sandy Cove
- Ravines at RiverTown - RiverTown - Ravines
- 330 Hallowes Cove
- 383 Sapling Terrace
- 180 Forest Meadows Place
- 74 Sapling Terrace
