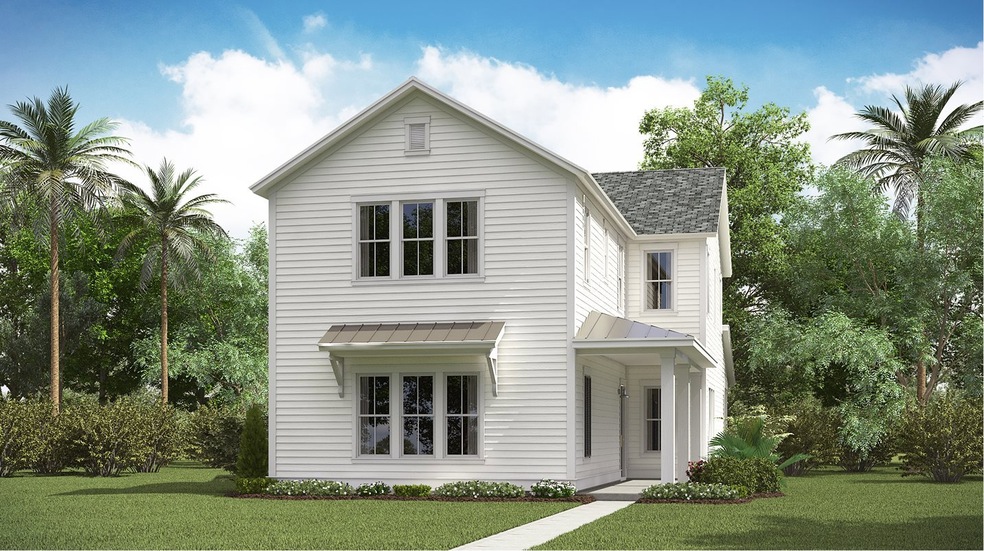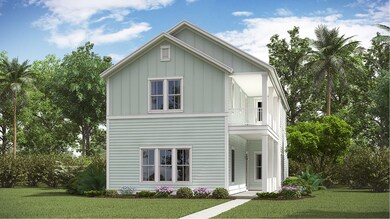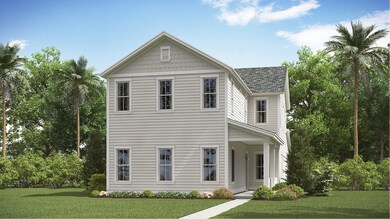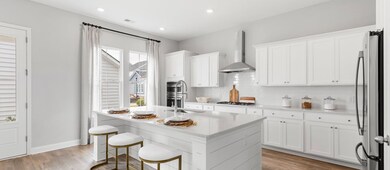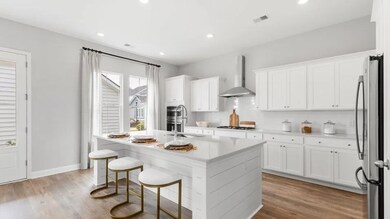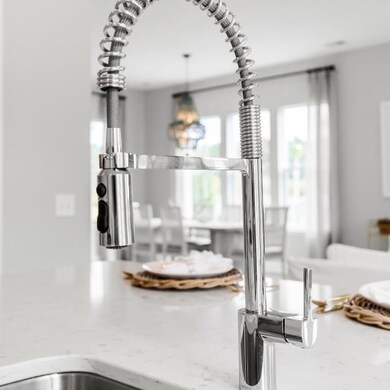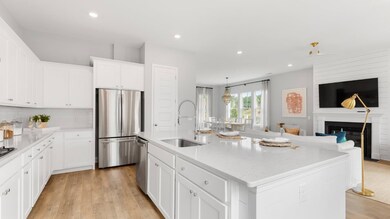
TRADD Summerville, SC 29486
Estimated payment $3,338/month
Total Views
518
4
Beds
4.5
Baths
2,851
Sq Ft
$178
Price per Sq Ft
Highlights
- New Construction
- Clubhouse
- Tennis Courts
- Community Lake
- Community Pool
- Park
About This Home
This spacious two-story home features an open layout among the dining room, kitchen and family room with access to the covered porch. In addition to the first floor is the private owner’s suite, comprised of a spacious bedroom, attached bathroom and split walk-in closet. Upstairs is a sprawling loft surrounded by three bedrooms, two of which include a private bathroom for enhanced livability.
Home Details
Home Type
- Single Family
Parking
- 2 Car Garage
Home Design
- New Construction
- Ready To Build Floorplan
- Tradd Plan
Interior Spaces
- 2,851 Sq Ft Home
- 2-Story Property
Bedrooms and Bathrooms
- 4 Bedrooms
Community Details
Overview
- Actively Selling
- Built by Lennar
- Carnes Crossroads Row Collection Subdivision
- Community Lake
- Pond in Community
Amenities
- Clubhouse
Recreation
- Tennis Courts
- Soccer Field
- Community Basketball Court
- Community Playground
- Community Pool
- Park
- Trails
Sales Office
- 210 Helena Park Drive
- Summerville, SC 29486
- 843-514-8295
- Builder Spec Website
Office Hours
- Mon 10-6 | Tue 10-6 | Wed 10-6 | Thu 10-6 | Fri 10-6 | Sat 10-6 | Sun 12-6
Map
Create a Home Valuation Report for This Property
The Home Valuation Report is an in-depth analysis detailing your home's value as well as a comparison with similar homes in the area
Similar Homes in Summerville, SC
Home Values in the Area
Average Home Value in this Area
Property History
| Date | Event | Price | Change | Sq Ft Price |
|---|---|---|---|---|
| 06/18/2025 06/18/25 | Price Changed | $508,000 | +0.1% | $178 / Sq Ft |
| 04/03/2025 04/03/25 | Price Changed | $507,500 | +0.1% | $178 / Sq Ft |
| 03/12/2025 03/12/25 | Price Changed | $507,000 | +0.1% | $178 / Sq Ft |
| 02/25/2025 02/25/25 | For Sale | $506,500 | -- | $178 / Sq Ft |
Nearby Homes
- 304 Archar St
- 216 Callibluff Dr
- 93 French Garden Cir
- 214 Yalton St
- 306 Archar St
- 213 Callibluff Dr
- 96 French Garden Cir
- 297 Citrus Dr
- 318 Archar St
- 121 Marions Oak Dr
- 966 Carnes Crossing Blvd
- 210 Helena Park Dr
- 962 Carnes Crossing Blvd
- 210 Helena Park Dr
- 210 Helena Park Dr
- 210 Helena Park Dr
- 210 Helena Park Dr
- 210 Helena Park Dr
- 960 Carnes Crossing Blvd
- 210 Helena Park Dr
