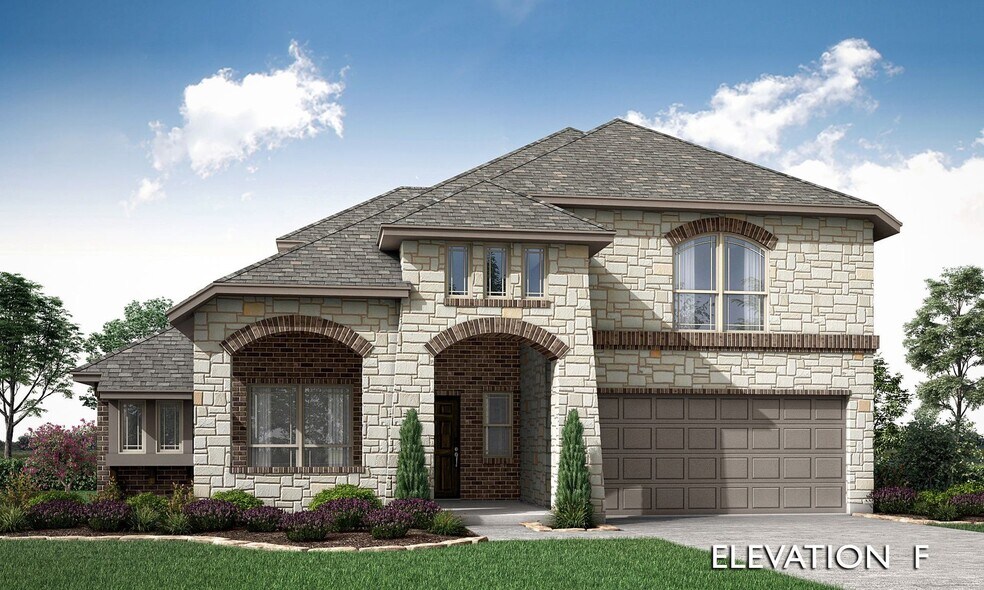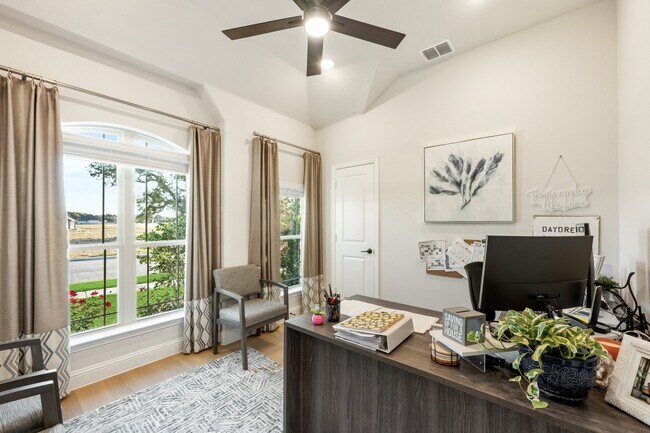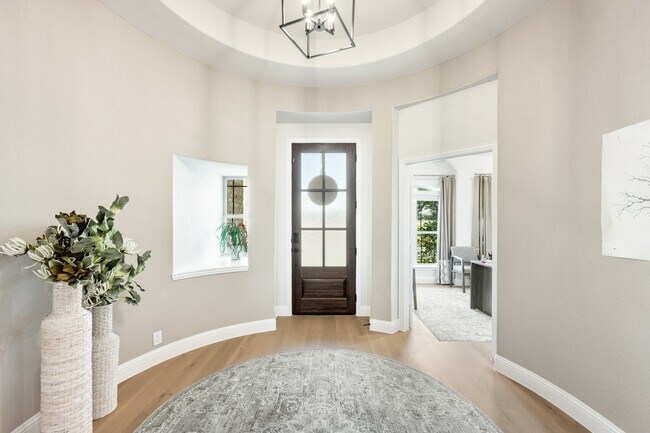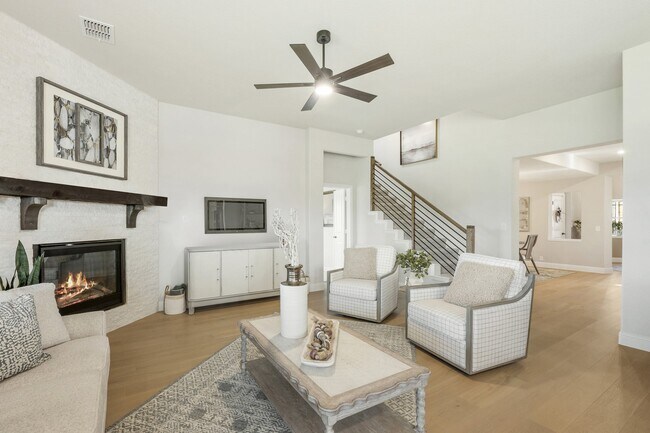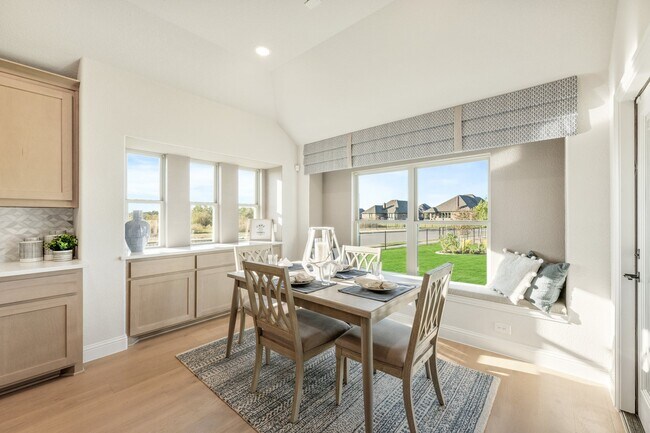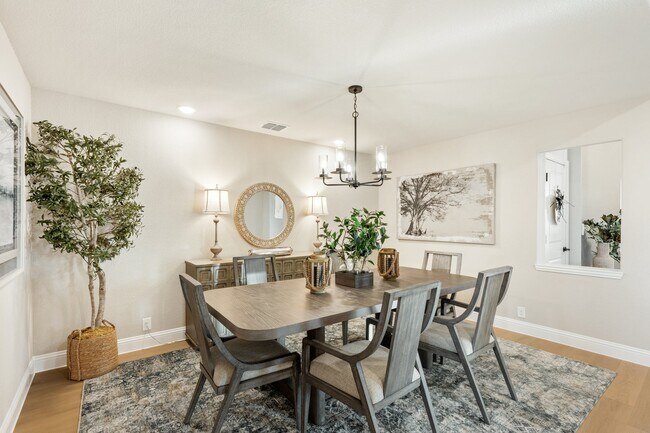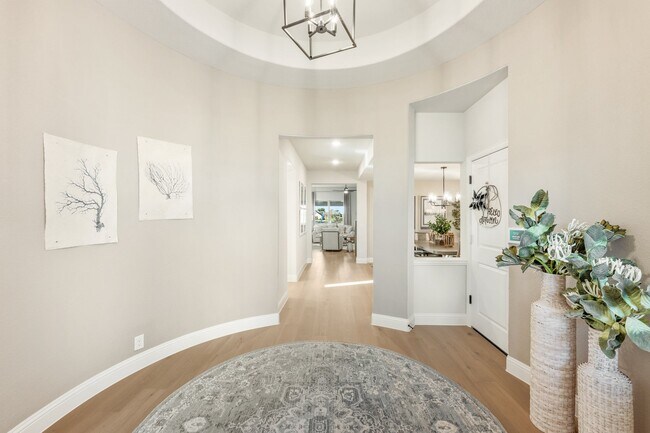
Aubrey, TX 76227
Estimated payment starting at $4,103/month
Highlights
- New Construction
- Vaulted Ceiling
- Pond in Community
- Clubhouse
- Main Floor Primary Bedroom
- Granite Countertops
About This Floor Plan
The Classic Series Carolina IV floor plan is a two-story home with 4 bedrooms, a study, and 3 bathrooms. Features of this plan include a rotunda entry, covered porch, formal dining, large family room, open kitchen with custom cabinets and island, a primary suite with a walk-in closet and garden tub, an upstairs game room, media room, and second bedroom suite. Contact us or visit our model home for more information about building this plan.
Builder Incentives
Limited-Time Harvest Upgrade Event – Ends Dec 31st! Get $15,000 to $17,000 in additional exterior finishes when you contract before the sale ends. Applies to new builds and select inventory homes. See community manager for details.
Sales Office
| Monday - Saturday |
10:00 AM - 6:00 PM
|
| Sunday |
12:00 PM - 6:00 PM
|
Home Details
Home Type
- Single Family
Parking
- 2 Car Attached Garage
- Front Facing Garage
Home Design
- New Construction
Interior Spaces
- 2-Story Property
- Vaulted Ceiling
- Formal Entry
- Dining Room
- Home Office
- Game Room
Kitchen
- Breakfast Area or Nook
- Breakfast Bar
- Walk-In Pantry
- Built-In Range
- Built-In Microwave
- Dishwasher
- Kitchen Island
- Granite Countertops
- Tiled Backsplash
- Raised Panel Cabinets
- Disposal
Flooring
- Carpet
- Tile
Bedrooms and Bathrooms
- 4 Bedrooms
- Primary Bedroom on Main
- Walk-In Closet
- 3 Full Bathrooms
- Primary bathroom on main floor
- Granite Bathroom Countertops
- Secondary Bathroom Double Sinks
- Dual Vanity Sinks in Primary Bathroom
- Private Water Closet
- Soaking Tub
- Bathtub with Shower
- Walk-in Shower
Laundry
- Laundry Room
- Laundry on main level
- Washer and Dryer Hookup
Additional Features
- Covered Patio or Porch
- Fenced Yard
- Tankless Water Heater
Community Details
Overview
- Property has a Home Owners Association
- Pond in Community
- Greenbelt
Amenities
- Community Fire Pit
- Clubhouse
- Amenity Center
Recreation
- Tennis Courts
- Community Basketball Court
- Pickleball Courts
- Sport Court
- Community Playground
- Community Pool
- Splash Pad
- Park
- Trails
Map
Other Plans in Sutton Fields - Classic Series
About the Builder
- ArrowBrooke - Classic 60
- ArrowBrooke - Classic 50
- ArrowBrooke - Elements
- 1412 Hutton Branch Trail
- Union Park - Garden Collection
- 1141 Amaryllis Ln
- 1137 Amaryllis Ln
- 1117 Amaryllis Ln
- Sutton Fields
- 4820 Belo Dr
- 4770 Zelder St
- 4711 Belo Dr
- Union Park - Classic 60
- Union Park - Classic 55
- 280 Peach Point Rd
- 3709 American Paint Dr
- Sandbrock Ranch - 45ft. lots
- 7204 Indian Paintbrush Ln
- 7228 Ladybug Ln
- 7260 Dragonfly Ln
