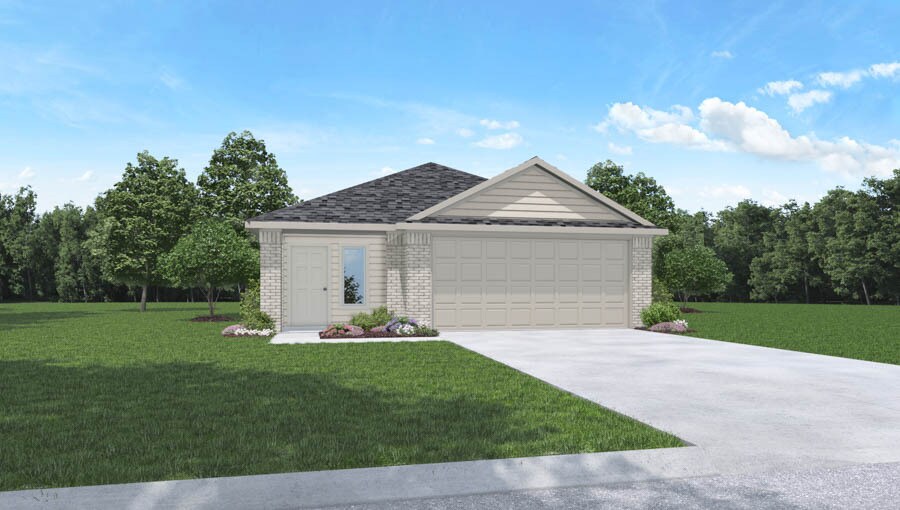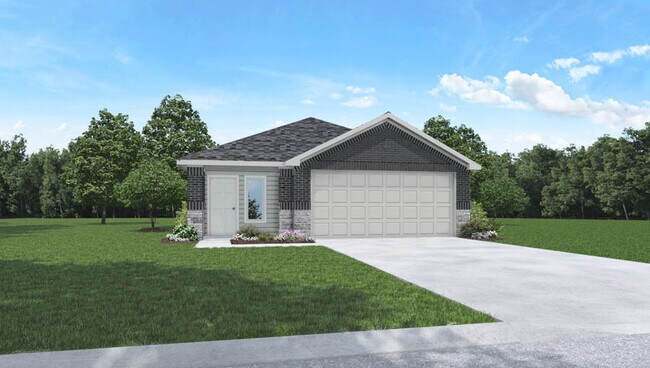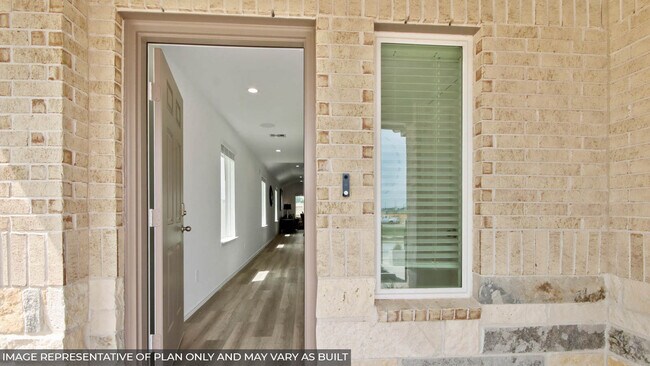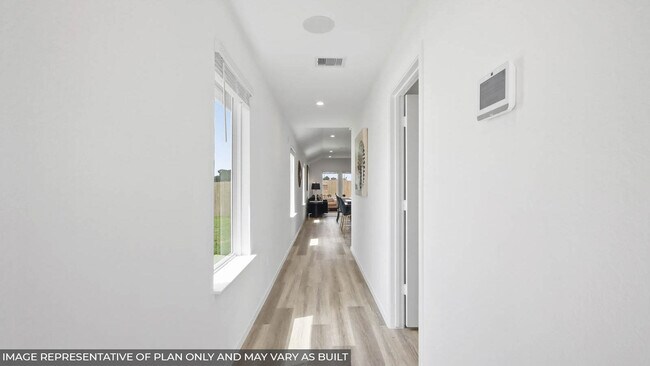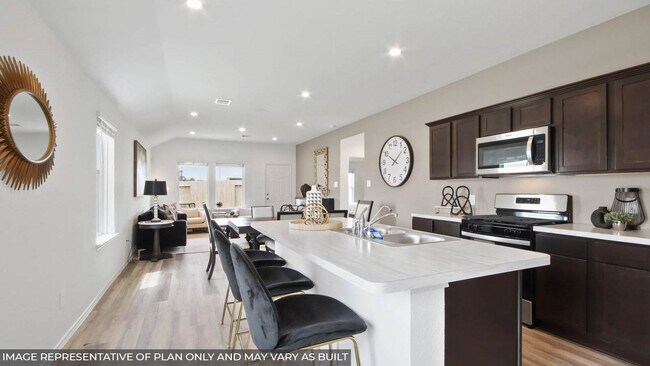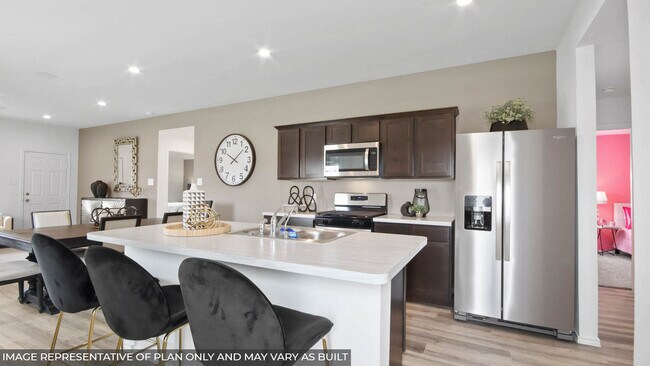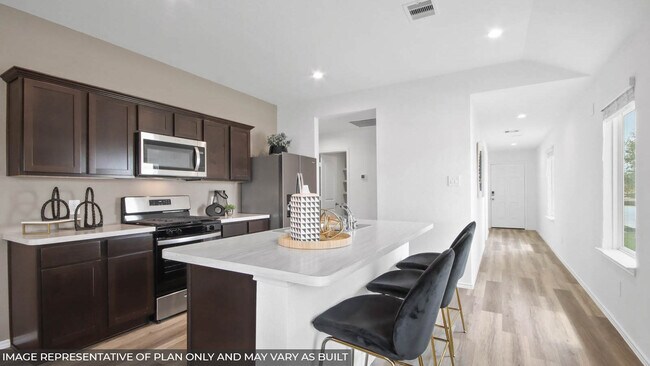
Estimated payment starting at $1,661/month
Highlights
- New Construction
- Lawn
- Stainless Steel Appliances
- Granite Countertops
- Covered Patio or Porch
- 2 Car Attached Garage
About This Floor Plan
Welcome to Maple Woods – A Vibrant new Community coming soon in Hockley, Texas Nestled off Joseph Road in the charming town of Hockley, Texas, Maple Woods offers the perfect blend of comfort, convenience, and natural beauty. Surrounded by lush woodlands and scenic countryside, residents enjoy tranquil living with easy access to modern amenities. The neighborhood is zoned to top-rated schools in the Waller Independent School District, including Fields Store Elementary, Wayne C. Schultz Junior High School, and Waller High School – all known for academic excellence and supportive environments. Maple Woods is minutes away from a variety of popular dining spots such as The Ranchito Taqueria, 2920 Roadhouse, and The Backyard Grill, making it easy to satisfy every craving. Families will love the proximity to family-friendly destinations like Oil Ranch, Zube Park, and Showboat Drive-In, offering outdoor fun and weekend entertainment for all ages. For those seeking vibrant nightlife or retail therapy, nearby Cypress and Tomball provide a wide selection of shops, breweries, and entertainment venues, including the Houston Premium Outlets and Boardwalk at Towne Lake. Nature lovers will appreciate the area’s rich landscape, perfect for hiking, biking, and birdwatching at the Kleb Woods Nature Preserve or Spring Creek Park. With its welcoming atmosphere, excellent schools, nearby attractions, and peaceful natural surroundings, Maple Woods is more than a place to live—it’s a lifestyle. Join our interest list today and be the first to know about Maple Woods.
Sales Office
| Monday |
12:00 PM - 6:00 PM
|
| Tuesday - Saturday |
10:00 AM - 6:00 PM
|
| Sunday |
12:00 PM - 6:00 PM
|
Home Details
Home Type
- Single Family
Parking
- 2 Car Attached Garage
- Front Facing Garage
Home Design
- New Construction
Interior Spaces
- 1-Story Property
- Recessed Lighting
- Family Room
- Dining Area
Kitchen
- Eat-In Kitchen
- Breakfast Bar
- Built-In Range
- Built-In Microwave
- Dishwasher
- Stainless Steel Appliances
- Kitchen Island
- Granite Countertops
Bedrooms and Bathrooms
- 3 Bedrooms
- Walk-In Closet
- 2 Full Bathrooms
- Primary bathroom on main floor
- Dual Vanity Sinks in Primary Bathroom
- Private Water Closet
- Bathtub with Shower
- Walk-in Shower
Laundry
- Laundry Room
- Laundry on main level
- Washer and Dryer Hookup
Utilities
- Central Heating and Cooling System
- Smart Home Wiring
- High Speed Internet
- Cable TV Available
Additional Features
- Covered Patio or Porch
- Lawn
Community Details
Overview
- Property has a Home Owners Association
- Near Conservation Area
Recreation
- Community Playground
- Park
- Trails
Map
Other Plans in Maple Woods
About the Builder
- Maple Woods
- Maple Woods - Lonestar Collection
- Maple Woods - Liberty Collection
- 0 Lady Ellen Unit 30430772
- Lot 152 Nottingham Cir
- 00 Lakeview Dr
- 25571 Kimbro Rd
- 25137 Little John Cir
- 27516 Joseph Rd
- 24904 Macedonia Rd
- 28171 Joseph Rd
- 0 Pine Creek Rd
- 25415 N Clear Creek Rd
- 27055 Sandy Creek Dr
- 13063 Pine Trail
- 13067 Pine Trail
- 13059 Pine Trail
- TBD Clear Creek Cir
- 290 Greenbriar Dr
- 28951 Rustic Robin Ln
