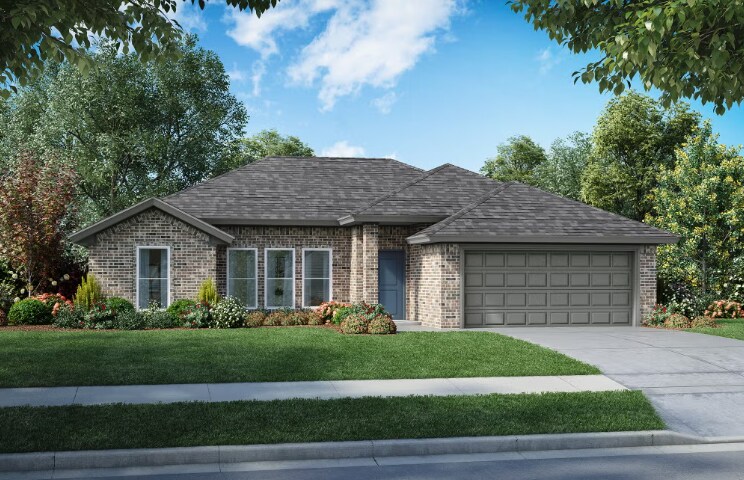
Total Views
329
3
Beds
2
Baths
1,560
Sq Ft
--
Price per Sq Ft
Highlights
- New Construction
- Attic
- High Ceiling
- Canyon Creek Elementary School Rated A
- Pond in Community
- Lawn
About This Floor Plan
This home is located at Caroline Plan, Coweta, OK 74429. Caroline Plan is a home located in Wagoner County with nearby schools including Canyon Creek Elementary School, Alma Brewer Strawn Elementary School, and Bluebonnet Elementary School.
Sales Office
All tours are by appointment only. Please contact sales office to schedule.
Office Address
11022 S 267th E Ave
Coweta, OK 74429
Home Details
Home Type
- Single Family
Parking
- 2 Car Attached Garage
- Front Facing Garage
Home Design
- New Construction
Interior Spaces
- 1-Story Property
- High Ceiling
- Ceiling Fan
- Recessed Lighting
- Electric Fireplace
- Blinds
- Smart Doorbell
- Living Room
- Combination Kitchen and Dining Room
- Vinyl Flooring
- Attic
Kitchen
- Built-In Range
- Dishwasher
- Stainless Steel Appliances
- Kitchen Island
- Tiled Backsplash
- Shaker Cabinets
Bedrooms and Bathrooms
- 3 Bedrooms
- Walk-In Closet
- 2 Full Bathrooms
- Primary bathroom on main floor
- Dual Vanity Sinks in Primary Bathroom
- Bathtub with Shower
Laundry
- Laundry Room
- Laundry on main level
- Washer and Dryer Hookup
Outdoor Features
- Patio
- Front Porch
Utilities
- Central Heating and Cooling System
- Heating System Uses Gas
- Tankless Water Heater
- Wi-Fi Available
- Cable TV Available
Additional Features
- Energy-Efficient Insulation
- Lawn
Community Details
Overview
- Pond in Community
Amenities
- Shops
- Restaurant
Recreation
- Community Playground
- Community Pool
- Park
Map
Other Plans in Wynstone - Wellington Collection
About the Builder
Glenwood Homes is the premier new home builder in Tulsa, Oklahoma. For over 40 years, its experienced professionals have been designing and constructing beautiful, energy-efficient homes at an unbeatable value, all featuring the latest in amenities, location, and safety enhancements.
At Glenwood Homes, the company takes pride in building homes that are built to last a lifetime. From Energy Star qualified windows and efficient duct systems that help lower utility bills to anchor bolts, tornado straps, and fire-resistant wallboard, Glenwood Homes' homes are simply safer, stronger, and smarter.
The company also believes in making the home of a customer’s dreams fit within their budget. In partnership with participating lenders, Glenwood Homes has helped thousands of homeowners navigate the financing process with confidence, offering a variety of loan programs tailored to individual needs and saving both money and stress by covering up to $2,500 in closing costs.
Nearby Homes
- Wynstone - Wellington Collection
- 27868 E 118th Place S
- 1 S 271st East Ave
- The Woods
- 07 S 271st East Ave
- 1 Oklahoma 51
- 2 Oklahoma 51
- 5 E Highway 51
- 29548 E 106th St S
- 1 S 272nd Ave
- 5 S 272nd Ave
- 05 S 272nd Ave
- Lancaster Park - Wellington Collection
- Lancaster Park - Sonoma Collection
- Wynstone - Sonoma Collection
- 27944 E 109th St S
- 27961 E 108th Place S
- 28071 E 108th Place S
- 12150 S 281st East Ave
- 28019 E 107th St S
