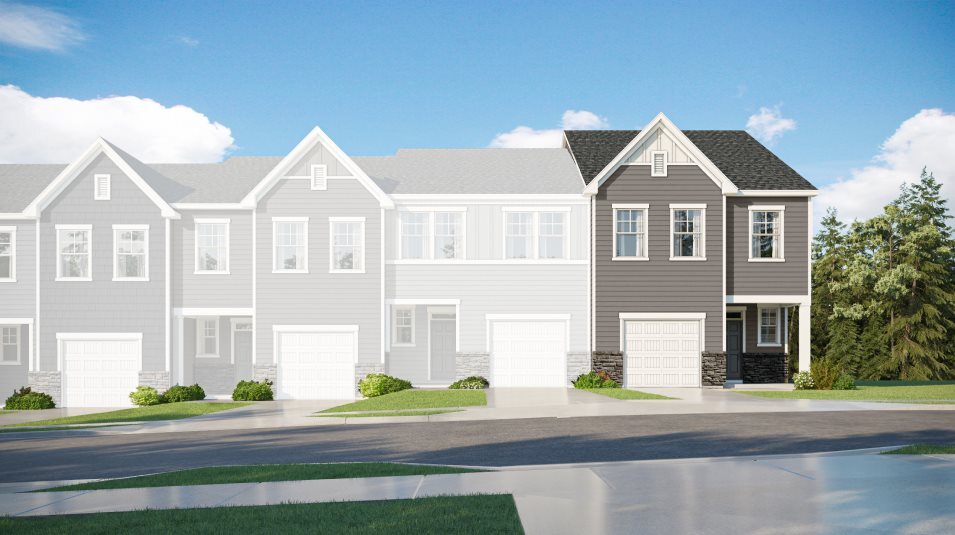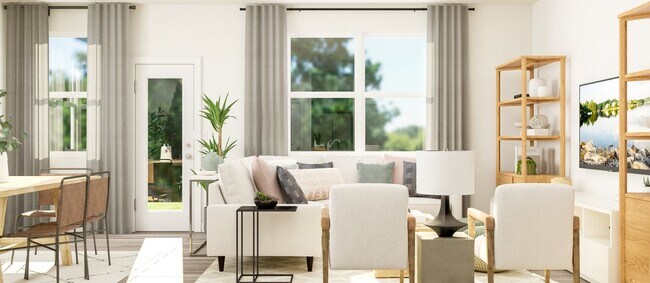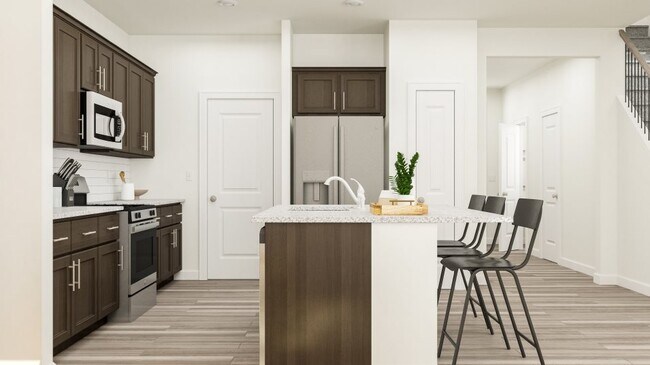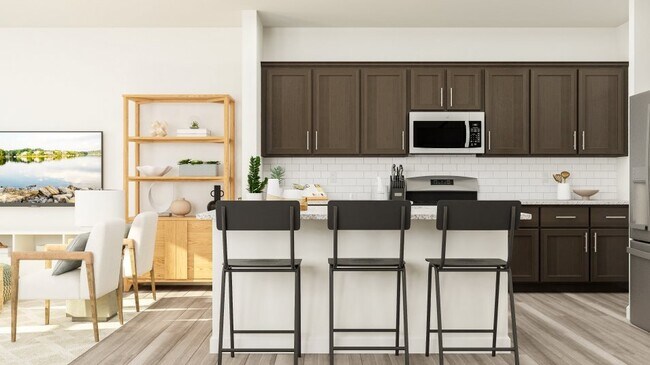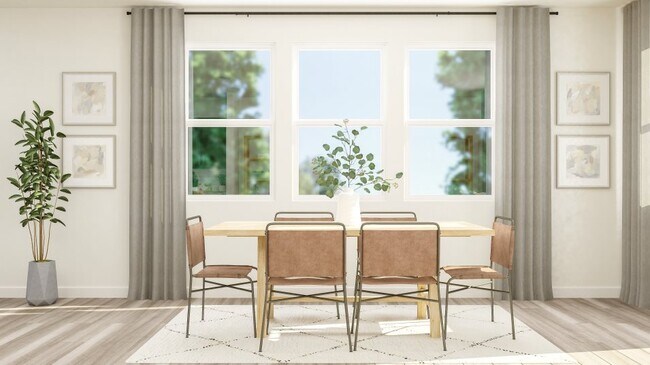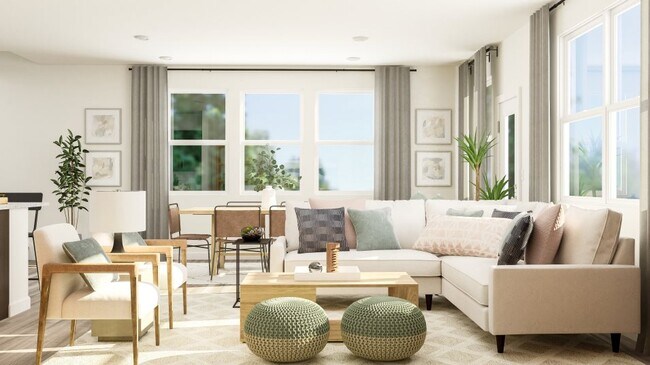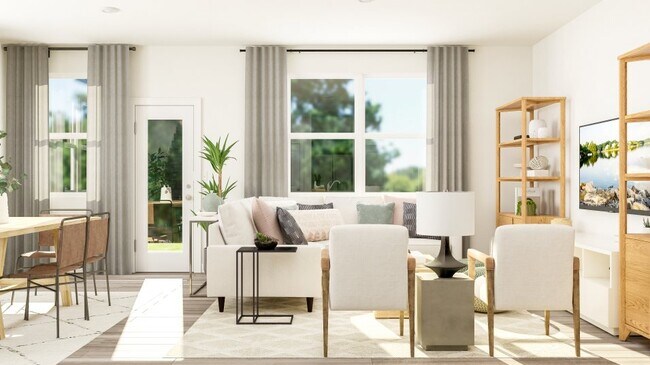Estimated payment starting at $2,397/month
Total Views
1,174
3
Beds
2.5
Baths
1,792
Sq Ft
$192
Price per Sq Ft
Highlights
- New Construction
- Marble Bathroom Countertops
- Lap or Exercise Community Pool
- Primary Bedroom Suite
- Granite Countertops
- Covered Patio or Porch
About This Floor Plan
This new two-story townhome has an inviting contemporary design. The main-level Great Room flows seamlessly into the dining room and chef-caliber kitchen, while the patio is perfect for outdoor activities. Upstairs are two secondary bedrooms and the owner’s suite, complete with a walk-in closet and full-sized bathroom.
Sales Office
Hours
| Monday |
10:00 AM - 6:00 PM
|
| Tuesday |
10:00 AM - 6:00 PM
|
| Wednesday |
1:00 PM - 6:00 PM
|
| Thursday |
10:00 AM - 6:00 PM
|
| Friday |
10:00 AM - 6:00 PM
|
| Saturday |
10:00 AM - 6:00 PM
|
| Sunday |
1:00 PM - 6:00 PM
|
Office Address
5035 Woodlawn Dr
Durham, NC 27703
Townhouse Details
Home Type
- Townhome
HOA Fees
- $240 Monthly HOA Fees
Parking
- 1 Car Garage
Taxes
Home Design
- New Construction
Interior Spaces
- 2-Story Property
- Smart Doorbell
- Living Room
- Smart Thermostat
Kitchen
- Stainless Steel Appliances
- Kitchen Island
- Granite Countertops
- Tiled Backsplash
- Kitchen Fixtures
Flooring
- Carpet
- Tile
Bedrooms and Bathrooms
- 3 Bedrooms
- Primary Bedroom Suite
- Walk-In Closet
- Powder Room
- Marble Bathroom Countertops
- Double Vanity
- Private Water Closet
- Bathroom Fixtures
- Bathtub
- Walk-in Shower
Laundry
- Laundry Room
- Washer and Dryer Hookup
Additional Features
- Energy-Efficient Insulation
- Covered Patio or Porch
- SEER Rated 14+ Air Conditioning Units
Community Details
Recreation
- Community Playground
- Lap or Exercise Community Pool
- Park
- Trails
Map
About the Builder
Since 1954, Lennar has built over one million new homes for families across America. They build in some of the nation’s most popular cities, and their communities cater to all lifestyles and family dynamics, whether you are a first-time or move-up buyer, multigenerational family, or Active Adult.
Nearby Homes
- Triple Crown - Designer Collection
- 6027 Grey Colt Way
- Triple Crown - Summit Collection
- 2021 English Saddle Ln
- Triple Crown - Hanover Collection
- 631 Conover Rd
- 641 Conover Rd Unit B
- 4030 Kidd Place
- 3224 Pelican Ln
- Falls Village - Executive Series
- 947 Westerland Way Unit 68
- 949 Westerland Way
- Falls Village - Sterling Series
- 951 Westerland Way Unit 66
- 953 Westerland Way Unit 65
- 952 Westerland Way Unit 142
- 961 Westerland Way
- 956 Westerland Way Unit 143
- 963 Westerland Way Unit 61
- 960 Westerland Way Unit 144

