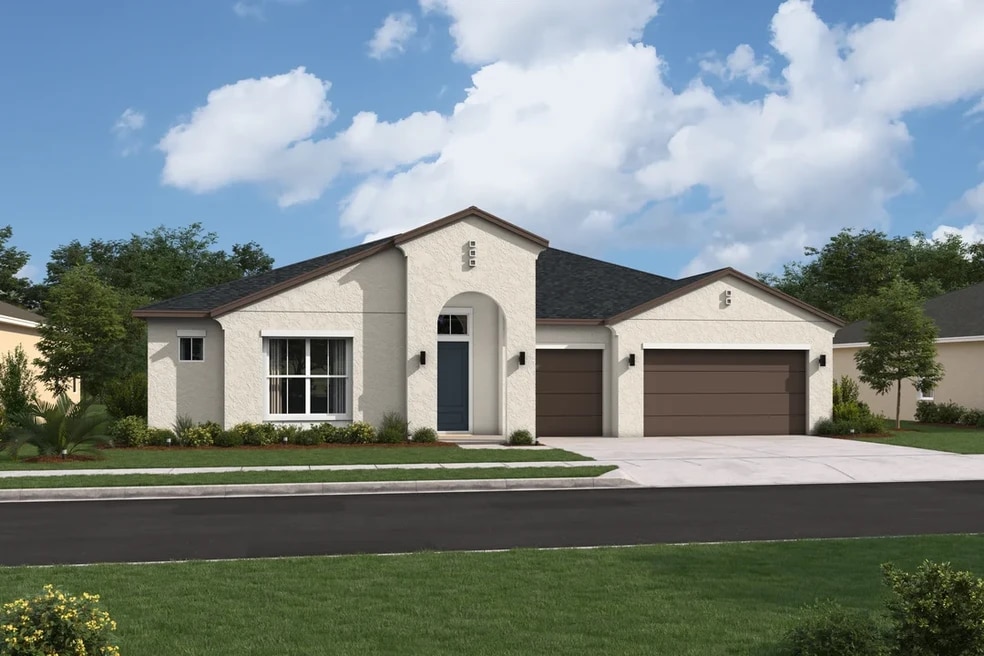
NEW CONSTRUCTION
BUILDER INCENTIVES
Verified badge confirms data from builder
Altamonte Springs, FL 32701
Estimated payment starting at $5,332/month
Total Views
10,556
4
Beds
3.5
Baths
3,011
Sq Ft
$286
Price per Sq Ft
Highlights
- New Construction
- Primary Bedroom Suite
- Home Office
- Lake Brantley High School Rated A-
- Recreation Room
- Covered Patio or Porch
About This Floor Plan
A welcoming foyer extends to a bright open floorplan. Impressive kitchen with sprawling island overlooking a great room and dining area. Private home office featuring sliding doors and versatile media room. Luxurious primary bedroom with ensuite featuring dual vanities and soaker tub. HovHall and laundry room in from the 3-car garage. Covered patio to enjoy the outdoors with views to the expansive backyard.
Builder Incentives
Take advantage of exclusive incentives – available for a limited time!
Sales Office
Hours
| Monday - Saturday |
9:30 AM - 5:30 PM
|
| Sunday |
11:30 AM - 5:30 PM
|
Office Address
1418 Violet Oak Ct
Altamonte Springs, FL 32714
Home Details
Home Type
- Single Family
Parking
- 3 Car Attached Garage
- Front Facing Garage
Home Design
- New Construction
Interior Spaces
- 3,011 Sq Ft Home
- 1-Story Property
- Tray Ceiling
- Home Office
- Recreation Room
Kitchen
- Breakfast Bar
- Walk-In Pantry
- Built-In Range
- Range Hood
- Dishwasher
- Kitchen Island
Bedrooms and Bathrooms
- 4 Bedrooms
- Primary Bedroom Suite
- Dual Closets
- Walk-In Closet
- Jack-and-Jill Bathroom
- Powder Room
- Split Vanities
- Secondary Bathroom Double Sinks
- Private Water Closet
- Bathtub with Shower
- Walk-in Shower
Laundry
- Laundry Room
- Laundry on main level
- Washer and Dryer Hookup
Outdoor Features
- Covered Patio or Porch
Utilities
- Central Heating and Cooling System
- High Speed Internet
- Cable TV Available
Map
Other Plans in Eden Preserve
About the Builder
Founded in 1959, K. Hovnanian Homes is a residential homebuilding brand operating under its parent company, Hovnanian Enterprises. The business was established by Kevork S. Hovnanian and began as a regional builder in New Jersey before expanding into a national platform. The company designs, constructs, and markets a range of residential products, including single-family homes, townhomes, condominiums, and age-restricted active-adult communities.
K. Hovnanian Homes operates as the primary consumer-facing brand of Hovnanian Enterprises, which is publicly traded on the New York Stock Exchange under the ticker symbol HOV. The brand is also known for its Four Seasons active-adult communities, which target homeowners aged 55 and older and are developed across multiple U.S. markets. In addition to traditional residential development, the company is involved in land acquisition, community planning, and integrated home design programs.
In 2018, Hovnanian Enterprises relocated its corporate headquarters to Matawan, New Jersey. The organization continues to operate as a national homebuilder with regionally managed divisions supporting construction, sales, and land development activities across the United States.
Nearby Homes
- Eden Preserve
- 472 Forest Lake Dr
- 0 Virginia Dr
- 1198 Bella Vista Cir
- 0 None St Unit MFRO6352464
- 727 Clemson Dr
- 711 Clemson Dr
- 8116 Forest City Rd
- 7513 Edgewater Dr
- 7321 Edgewater Dr
- 7534 Forest City Rd
- 0 Riverside Park Rd Unit MFRTB8444111
- 2615 E Semoran Blvd
- 2607 E Semoran Blvd
- 6704 Magnolia Terrace Ave
- 0 S Orange Blossom Trail
- 834 S Orange Blossom Trail
- 6641 Pope Rd
- 1225 S Lake Pleasant Rd
- Central Living - Downtown






