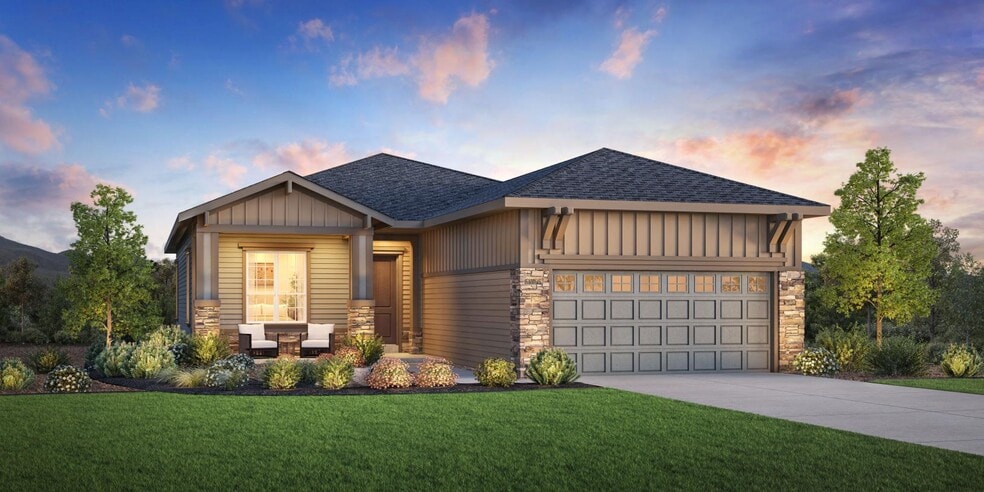
Castle Rock, CO 80104
Estimated payment starting at $4,147/month
Highlights
- Fitness Center
- Active Adult
- Clubhouse
- New Construction
- Primary Bedroom Suite
- Great Room
About This Floor Plan
The casual dining area of the inviting Carson is the perfect place to start your day, it includes numerous windows for ample natural light. The views from the great room of the rear covered patio and the yard beyond beckon you to spend some time in the great outdoors. The kitchen boasts generous kitchen storage and counter space, making it perfect for the aspiring chef. Additional features include a covered exterior entry, an expansive great room, a private office, a spacious primary bedroom suite and primary bath, and a tucked-away laundry.
Builder Incentives
Take the first step toward a new home in 2026. Learn about limited-time incentives* available 12/6/25-1/4/26 and choose from a wide selection of move-in ready homes, homes nearing completion, or home designs ready to be built for you.
Sales Office
| Monday - Tuesday |
10:00 AM - 5:00 PM
|
| Wednesday |
1:00 PM - 5:00 PM
|
| Thursday - Saturday |
10:00 AM - 5:00 PM
|
| Sunday |
11:00 AM - 5:00 PM
|
Home Details
Home Type
- Single Family
Lot Details
- Private Yard
- Lawn
Parking
- 2 Car Attached Garage
- Front Facing Garage
Home Design
- New Construction
Interior Spaces
- 1-Story Property
- Great Room
- Formal Dining Room
- Open Floorplan
Kitchen
- Breakfast Area or Nook
- Eat-In Kitchen
- Breakfast Bar
- Cooktop
- Kitchen Island
Bedrooms and Bathrooms
- 2 Bedrooms
- Primary Bedroom Suite
- Walk-In Closet
- 2 Full Bathrooms
- Primary bathroom on main floor
- Dual Vanity Sinks in Primary Bathroom
- Private Water Closet
- Bathtub with Shower
- Walk-in Shower
Laundry
- Laundry Room
- Laundry on lower level
Outdoor Features
- Covered Patio or Porch
Utilities
- Air Conditioning
- Central Heating
Community Details
Overview
- Active Adult
- Greenbelt
Amenities
- Clubhouse
Recreation
- Pickleball Courts
- Bocce Ball Court
- Fitness Center
- Community Pool
- Community Spa
- Trails
Map
Move In Ready Homes with this Plan
Other Plans in Regency at Montaine - Jefferson Collection
About the Builder
- Regency at Montaine - Broomfield Collection
- Regency at Montaine - Jefferson Collection
- Montaine - Overlook Collection
- Montaine - Point Collection
- Regency at Montaine - Boulder Collection
- Montaine
- The Ridge at Crystal Valley - Toll Brothers at Crystal Valley
- Montaine - Estate Collection
- Hillside - Destination Collection
- Oak Ridge - Crystal Valley
- Hillside - Vista Pines at Crystal Valley
- 0 Interstate 25 Unit REC3302743
- 1054 S Interstate 25
- 1054 S Interstate-25
- 4040 Bell Mountain Dr
- 4040 Bell Mountain Dr Unit 141A
- 0 Quiet Oaks Unit 9681257
- 770 Hier Ln
- 2484 S Ridge Rd
- 20 Wilcox St Unit 323
