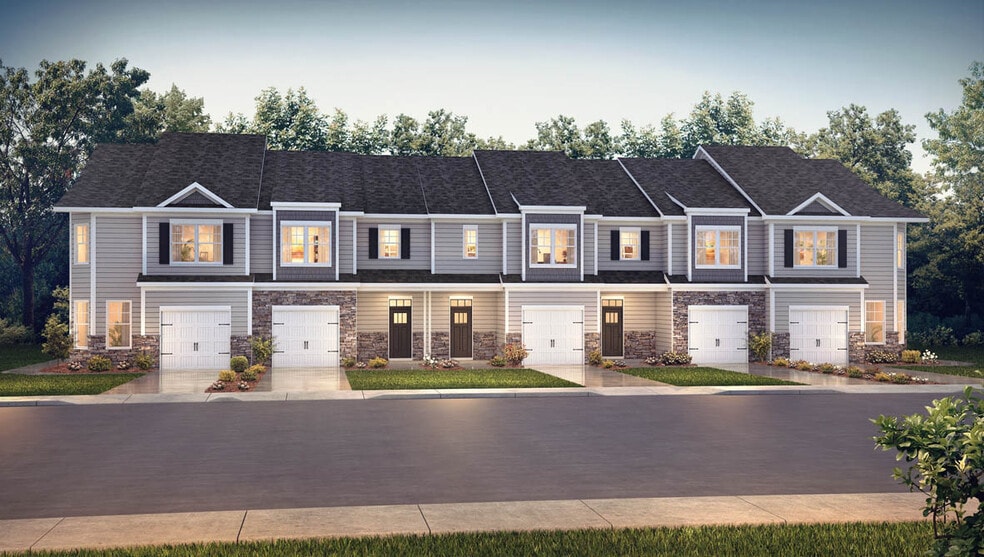
Kernersville, NC 27284
Estimated payment starting at $1,765/month
Highlights
- New Construction
- Loft
- Community Pool
- Primary Bedroom Suite
- Granite Countertops
- Den
About This Floor Plan
The Carson is one of our newest two-story townhome floorplans showcased in The Grove at Glennview, located in Kernersville, North Carolina. The Carson features 3 bedrooms, 2.5 bathrooms, 1,763 sq. ft. of living space, and a 1-car front-load garage. As you enter through the front door you’re greeted by an open floorplan that leads you into an inviting living and dining room with the staircase on your left, then into the open-concept kitchen, living, and dining areas. The kitchen boasts shaker-style cabinets, granite countertops, and stainless steel appliances, making it perfect simultaneous meal prep, cooking, and entertaining. The living and dining area is overlooked by the kitchen, keeping you close to the action. Relax and unwind on your back patio. The Caron's second-floor hosts the primary bedroom, a loft and 2 additional bedrooms and a full bathroom. Indulge in the comfort of carpeted floors and spacious closets in every bedroom. The primary bedroom has its own attached bathroom, featuring a 5’ walk-in shower with a clear glass door, a double-bowl vanity with quartz countertops, and a spacious walk-in closet. The laundry room is ideally located in the hallway which rounds out the second floor.
Sales Office
| Monday - Saturday |
10:00 AM - 5:00 PM
|
| Sunday |
1:00 PM - 5:00 PM
|
Townhouse Details
Home Type
- Townhome
Parking
- 1 Car Attached Garage
- Front Facing Garage
Home Design
- New Construction
- Patio Home
Interior Spaces
- 1,774 Sq Ft Home
- 2-Story Property
- Living Room
- Open Floorplan
- Dining Area
- Den
- Loft
- Carpet
Kitchen
- Walk-In Pantry
- Dishwasher
- Stainless Steel Appliances
- Kitchen Island
- Granite Countertops
- Quartz Countertops
- Shaker Cabinets
Bedrooms and Bathrooms
- 3 Bedrooms
- Primary Bedroom Suite
- Walk-In Closet
- Quartz Bathroom Countertops
- Dual Vanity Sinks in Primary Bathroom
- Walk-in Shower
Laundry
- Laundry Room
- Laundry on upper level
- Washer and Dryer
Community Details
- Community Pool
Map
Other Plans in The Grove at Glennview
About the Builder
- The Grove at Glennview
- Deer Run at Caleb's Creek
- Caleb's Creek - Glen
- Caleb's Creek - Dream Heritage
- 0 Glen Hollow Rd
- 100 Wilchester Ln
- Monterra
- Welden Center - Springvale Hill at Welden Village
- Welden Center - Southgreen
- 0 Hampton Plaza Dr
- 304 Sedge Garden Rd Unit 1024
- Robindale
- 3544 Landis St SE
- 3538 Landis St SE
- 3532 Landis St SE
- 3520 Landis St SE
- 3514 Landis St SE
- Twin Creek
- 0 Sells Farm Rd
- 274 Linville Rd






