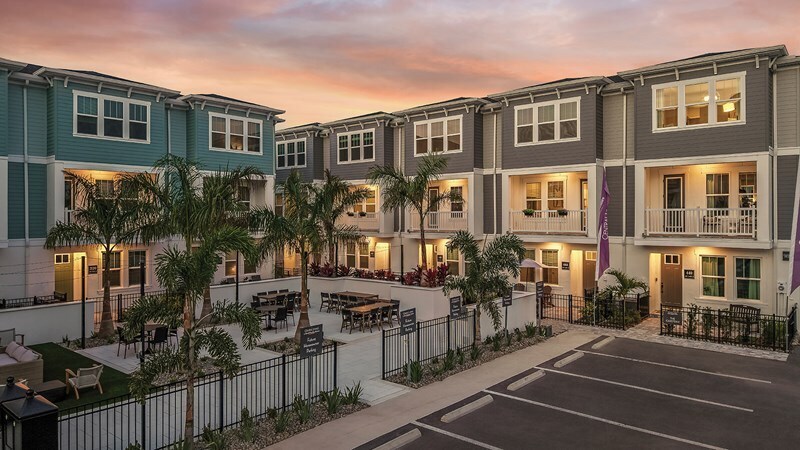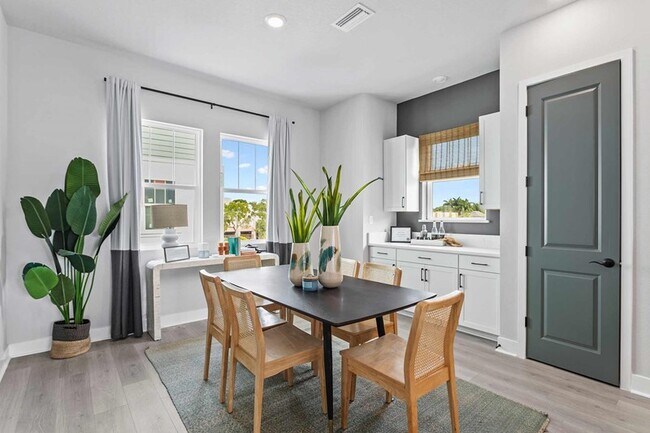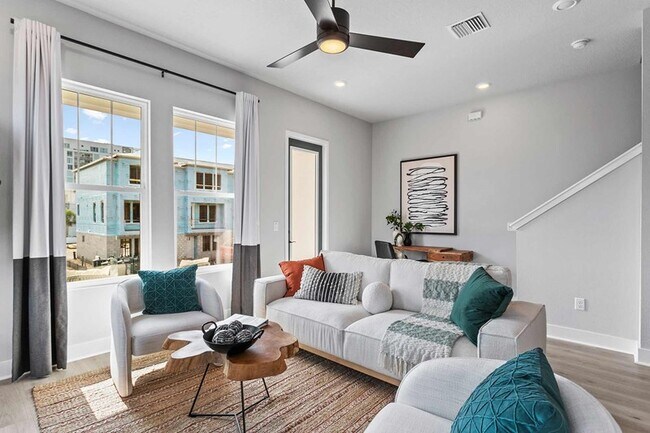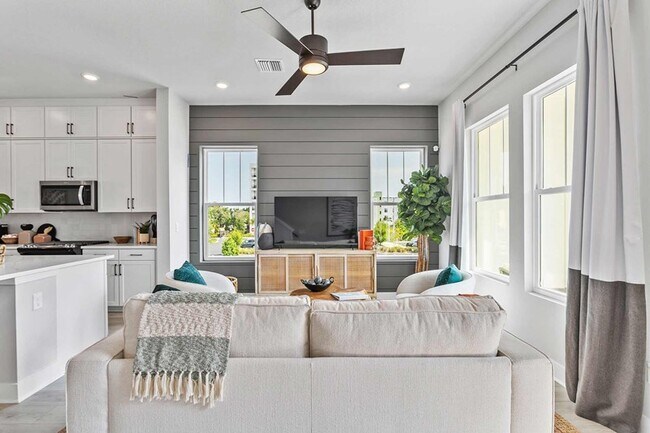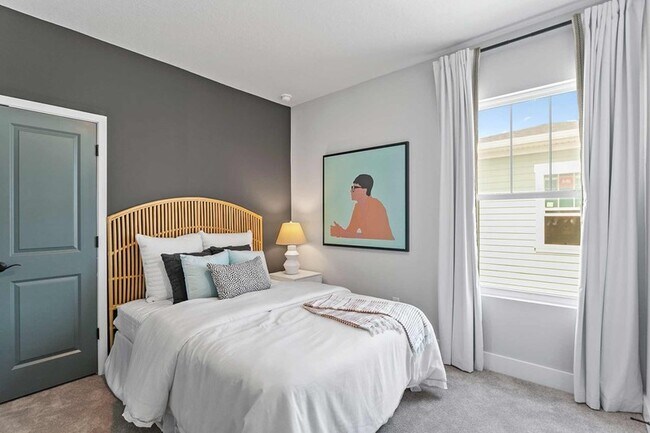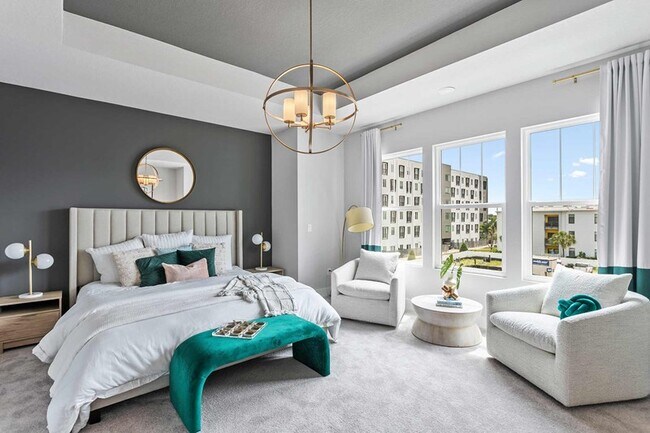
Estimated payment starting at $4,383/month
Highlights
- New Construction
- Retreat
- 2 Car Attached Garage
- St. Petersburg High School Rated A
- Walk-In Pantry
- 5-minute walk to Seminole Park
About This Floor Plan
Explore the remarkable lifestyle possibilities of the spacious and sophisticated Carsten II floor plan by David Weekley Homes in Tampa. Both guest suites offer private bathrooms and delightful spaces for unique personalities to thrive. The main-level living and dining spaces provide a sunlit expanse of enhanced livability and decorative possibilities. The chef’s specialty kitchen supports the full variety of cuisine exploration with a step-in pantry and a presentation bar. Retire to the serene Owner’s Retreat, which presents a contemporary Owner’s Bath and walk-in closet. Get the most out of each day with the EnergySaverTM innovations that enhance the design of this incredible new home in Towns at Union of St. Petersburg, FL.
Builder Incentives
Starting rate as low as 3.99%*. Offer valid September, 1, 2025 to December, 1, 2025.
Giving Thanks, Giving Back Thanksgiving Drive in Tampa. Offer valid October, 29, 2025 to November, 22, 2025.
Save up to $40,000 in select Tampa-area communities*. Offer valid November, 1, 2025 to December, 1, 2025.
Sales Office
All tours are by appointment only. Please contact sales office to schedule.
| Monday |
10:00 AM - 6:00 PM
|
| Tuesday |
10:00 AM - 6:00 PM
|
| Wednesday |
10:00 AM - 6:00 PM
|
| Thursday |
10:00 AM - 6:00 PM
|
| Friday |
10:00 AM - 6:00 PM
|
| Saturday |
10:00 AM - 6:00 PM
|
| Sunday |
12:00 PM - 6:00 PM
|
Townhouse Details
Home Type
- Townhome
HOA Fees
- $300 Monthly HOA Fees
Parking
- 2 Car Attached Garage
- Rear-Facing Garage
Home Design
- New Construction
Interior Spaces
- 3-Story Property
- Living Room
- Dining Area
Kitchen
- Walk-In Pantry
- Built-In Range
- Dishwasher
- Kitchen Fixtures
Bedrooms and Bathrooms
- 3 Bedrooms
- Retreat
- Walk-In Closet
- Powder Room
- Dual Vanity Sinks in Primary Bathroom
- Private Water Closet
- Bathroom Fixtures
- Bathtub with Shower
- Walk-in Shower
Laundry
- Laundry Room
- Washer and Dryer Hookup
Map
Other Plans in Towns at Union
About the Builder
- Towns at Union
- 2833 4th Ave N
- 2823 4th Ave N
- 3001 1st Ave N
- 3011 1st Ave N
- 3434 6th Ave N
- 2945 Central Ave
- 3035 1st Ave S
- 3605 1st Ave N
- 3604 9th Ave N
- 3747 6th Ave N
- 3540 1st Ave S
- 4445 1st Ave S
- 3161 Emerson Ave S
- 2525 13th Ave N
- 2523 13th Ave N
- 3112 6th Ave S
- 2146 5th Ave N
- 2144 5th Ave N
- 2101 3rd Ave N
