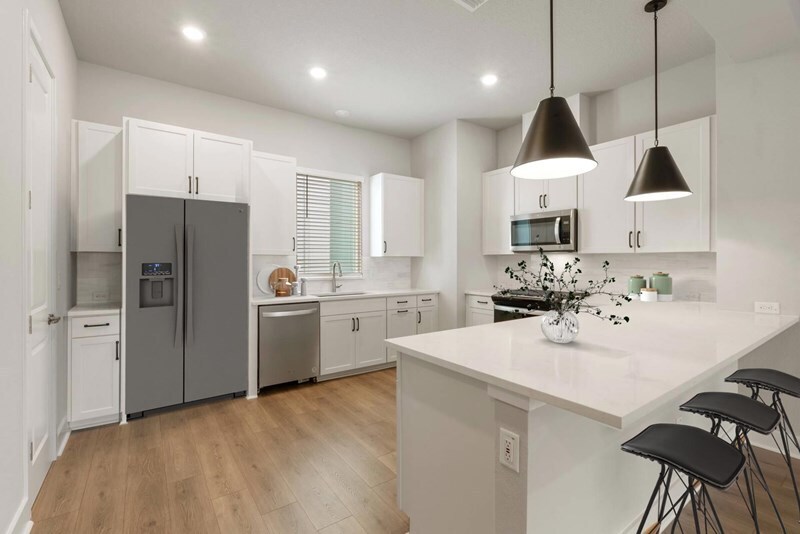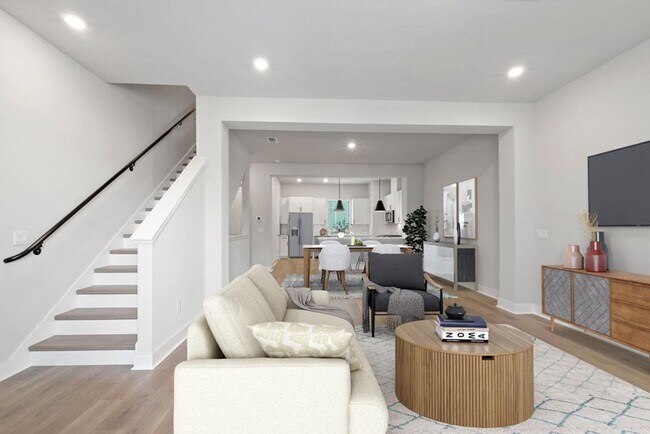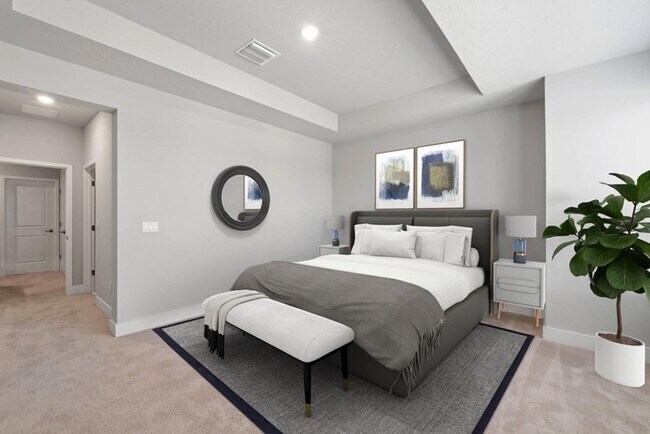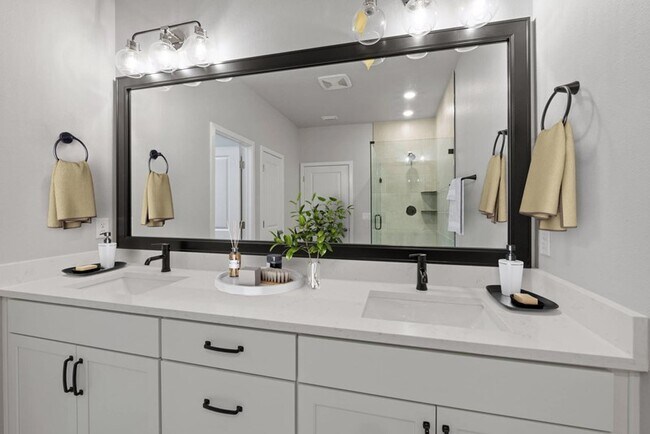
St. Petersburg, FL 33713
Estimated payment starting at $4,084/month
Highlights
- New Construction
- Retreat
- 2 Car Attached Garage
- St. Petersburg High School Rated A
- Walk-In Pantry
- 4-minute walk to Seminole Park
About This Floor Plan
The Carsten by David Weekley floor plan presents a delightful combination timeless style and glamorous comfort. Begin and end each day in the Owner’s Retreat, which includes a pamper-ready bathroom and a walk-in closet. Both guest suites provide private bathrooms, plenty of closet space, and wonderful personalization opportunities. The streamlined kitchen offers a sensational culinary space with a presentation bar and a deluxe pantry. Explore your interior design skills in the sunny and cheerful and open main-level gathering spaces. David Weekley’s World-class Customer Service will make the building process a delight with this impressive new home in St. Peterburg, FL.
Builder Incentives
Join us on Saturdays and Sundays to discover your dream home. Offer valid December, 26, 2025 to December, 21, 2026.
Celebrating 30 Years in Tampa. Offer valid January, 9, 2026 to January, 1, 2027.
Save up to $50,000 Half Off Design Selections When You Build Your Dream Home. Offer valid January, 1, 2026 to March, 1, 2026.
Sales Office
All tours are by appointment only. Please contact sales office to schedule.
| Monday - Saturday |
10:00 AM - 6:00 PM
|
| Sunday |
12:00 PM - 6:00 PM
|
Townhouse Details
Home Type
- Townhome
HOA Fees
- $300 Monthly HOA Fees
Parking
- 2 Car Attached Garage
- Rear-Facing Garage
Home Design
- New Construction
Interior Spaces
- 1,952 Sq Ft Home
- 3-Story Property
- Living Room
- Dining Area
Kitchen
- Walk-In Pantry
- Built-In Range
- Dishwasher
Bedrooms and Bathrooms
- 3 Bedrooms
- Retreat
- Walk-In Closet
- Powder Room
- Dual Vanity Sinks in Primary Bathroom
- Private Water Closet
- Bathtub with Shower
- Walk-in Shower
Laundry
- Laundry Room
- Washer and Dryer Hookup
Map
Other Plans in Towns at Union
About the Builder
- Towns at Union
- 2833 4th Ave N
- Blanc
- 3005 1st Ave N
- 15 29th St N
- 0 Central Ave
- 3747 6th Ave N
- 3540 1st Ave S
- 2532 1st Ave N
- 3161 Emerson Ave S
- 2525 13th Ave N
- 2523 13th Ave N
- 2420 3rd Ave S
- 2500 4th Ave S
- 2869 Emerson Ave S
- 2168 9th Ave N Unit 5
- 2168 9th Ave N Unit 4
- 2168 9th Ave N Unit 2
- 2168 9th Ave N Unit 1
- 2168 9th Ave N Unit 3






