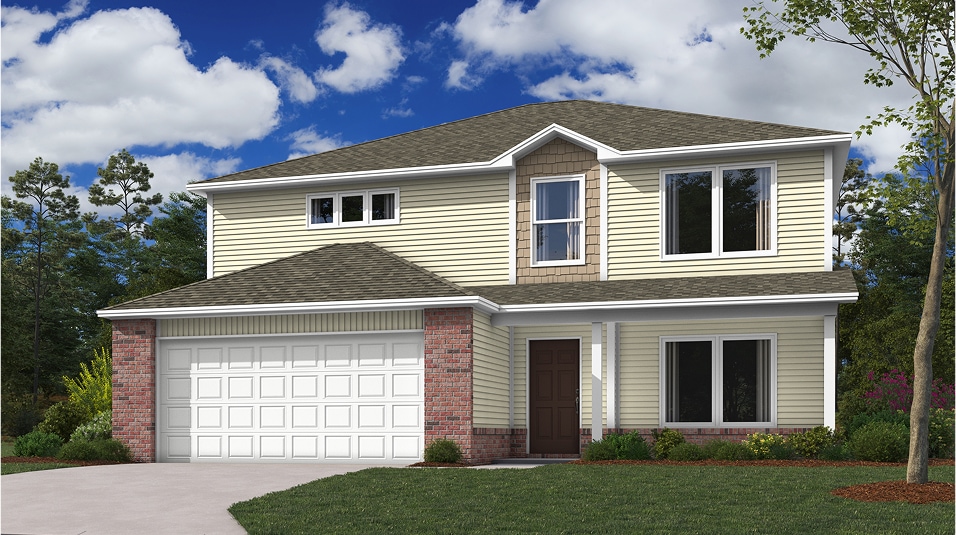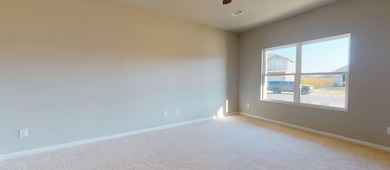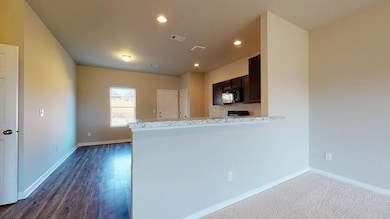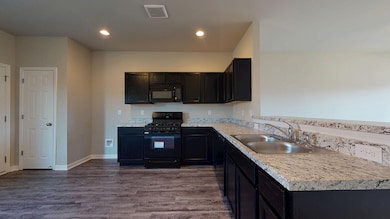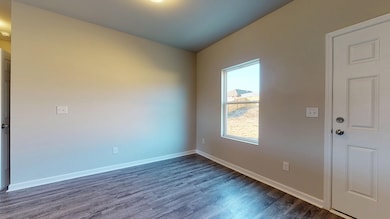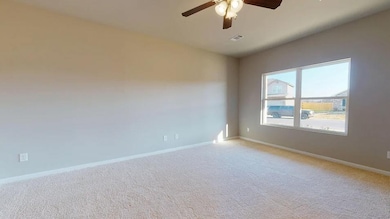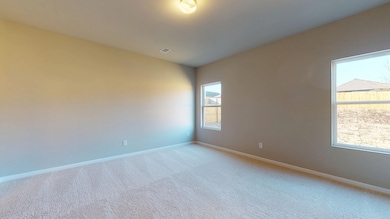
RC Bennet Eastaboga, AL 36260
Estimated payment $1,737/month
Total Views
498
4
Beds
2.5
Baths
2,347
Sq Ft
$113
Price per Sq Ft
About This Home
This new two-story home is host to a spacious and flexible open-concept layout on the first floor, with convenient access to an inviting front porch. A first-floor owner’s suite offers a private retreat with access to a full bathroom and walk-in closet. Three additional bedrooms are located on the second floor surrounding a versatile bonus room.
Home Details
Home Type
- Single Family
Parking
- 2 Car Garage
Home Design
- New Construction
- Ready To Build Floorplan
- Rc Bennet Plan
Interior Spaces
- 2,347 Sq Ft Home
- 2-Story Property
Bedrooms and Bathrooms
- 4 Bedrooms
Community Details
Overview
- Actively Selling
- Built by Lennar
- Carterton Heights Subdivision
Sales Office
- 232 Carterton Heights
- Oxford, AL 36260
- 205-409-3584
- Builder Spec Website
Office Hours
- Mon 10-6 | Tue 10-6 | Wed 10-6 | Thu 10-6 | Fri 10-6 | Sat 10-6 | Sun 1-6
Map
Create a Home Valuation Report for This Property
The Home Valuation Report is an in-depth analysis detailing your home's value as well as a comparison with similar homes in the area
Similar Homes in the area
Home Values in the Area
Average Home Value in this Area
Property History
| Date | Event | Price | Change | Sq Ft Price |
|---|---|---|---|---|
| 06/18/2025 06/18/25 | For Sale | $264,400 | -- | $113 / Sq Ft |
Nearby Homes
- 232 Carterton Heights
- 232 Carterton Heights
- 232 Carterton Heights
- 232 Carterton Heights
- 232 Carterton Heights
- 232 Carterton Heights
- 232 Carterton Heights
- 232 Carterton Heights
- 232 Carterton Heights
- 232 Carterton Heights
- 232 Carterton Heights
- 232 Carterton Heights
- 232 Carterton Heights
- 232 Carterton Heights
- 232 Carterton Heights
- 232 Carterton Heights
- 232 Carterton Heights
- 232 Carterton Heights
- 232 Carterton Heights
- 232 Carterton Heights
