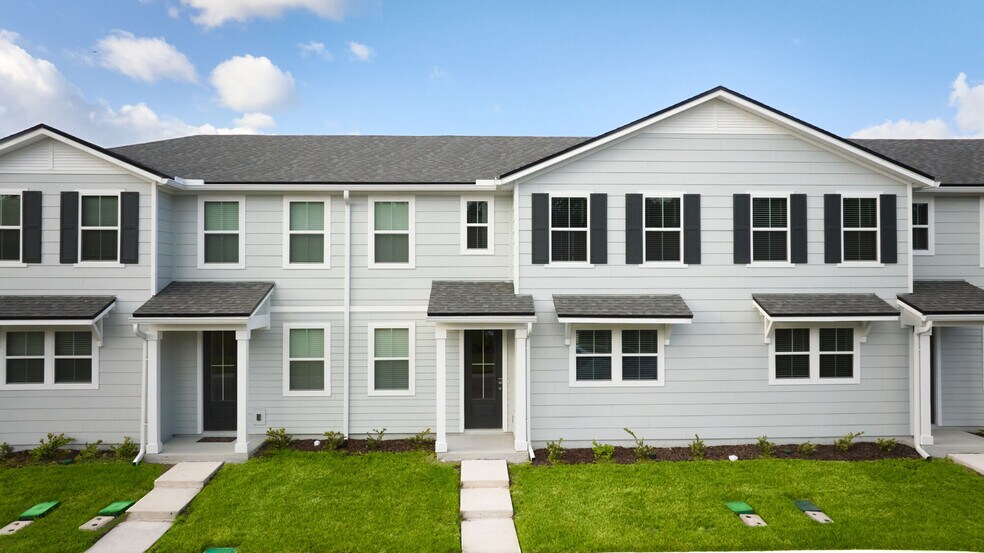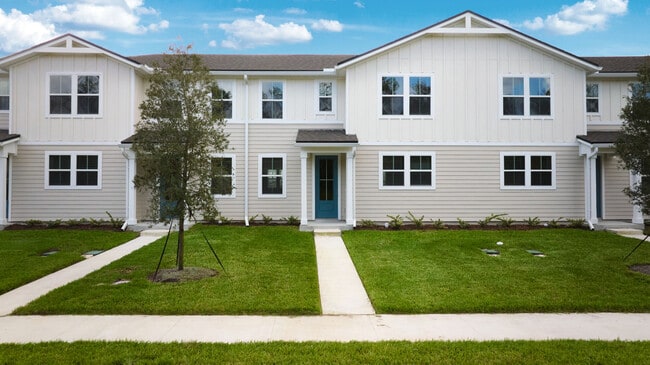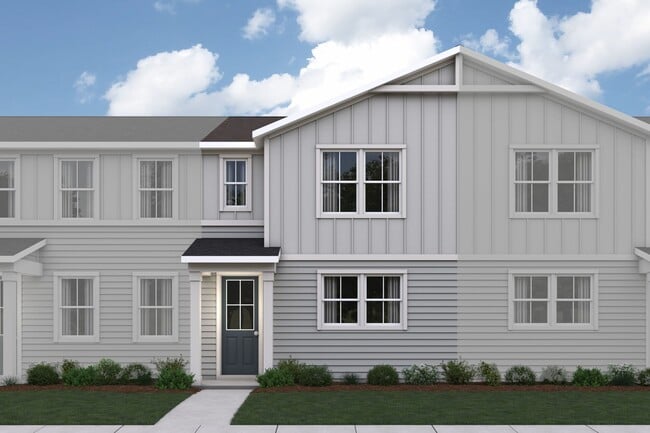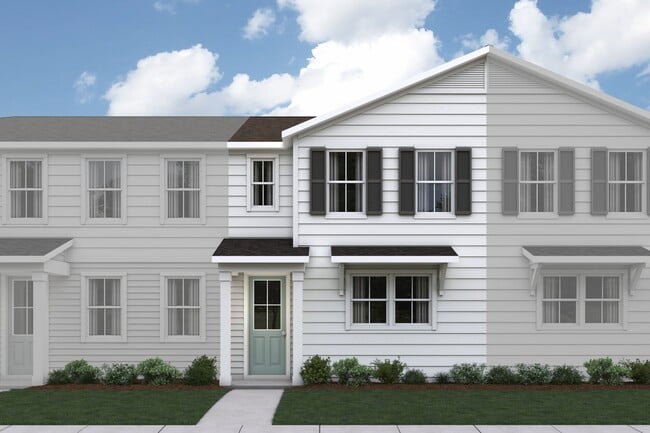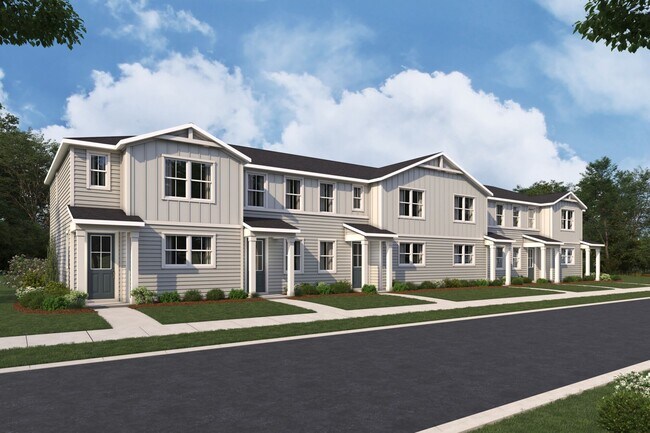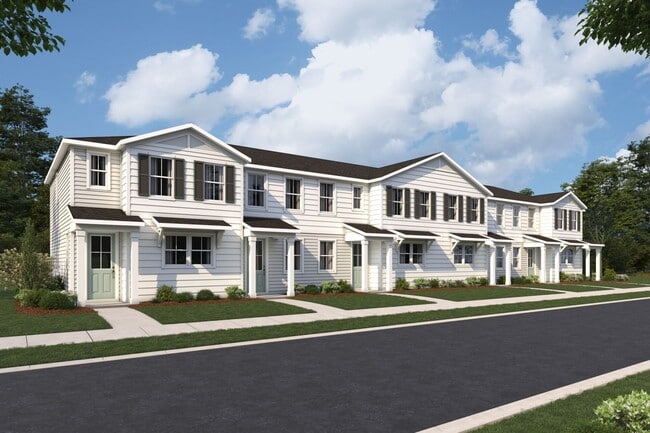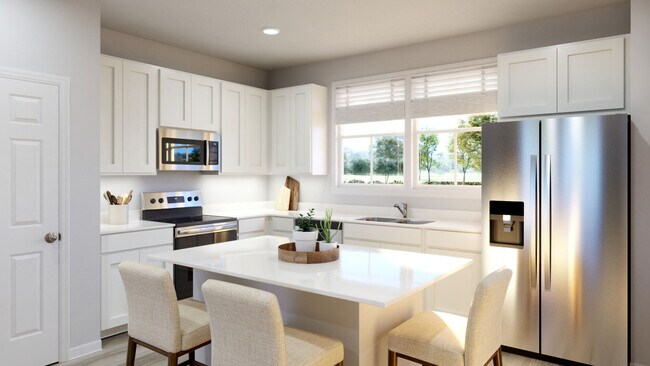
Estimated payment starting at $1,822/month
Highlights
- Fitness Center
- New Construction
- Clubhouse
- Freedom Crossing Academy Rated A
- Primary Bedroom Suite
- Great Room
About This Floor Plan
The two-story floorplan delivers a contemporary design available nowhere else in a townhome tucked in a resort-style community. Perfect for todays busy homebuyers, from individual homeowners to those who are just starting or growing their families, the townhome features an open-concept space where the dining and living areas flow together into one room. That flexibility offers unique opportunities to use the space for small family get-togethers at mealtimes or for simply hanging out or entertaining guests. The island kitchen with a breakfast bar overlooks the wide-open space, where the powder and laundry rooms are at your fingertips. Upstairs, the owners suite is separated from the two other bedrooms, whose uses are bound only by your imagination. Welcome your college student back home, create a nursery or turn one of the rooms into a remote office or wellness space. Youll find no other home, with its made-for-today floorplan, available in a resort-style community.
Sales Office
| Monday - Tuesday |
10:00 AM - 6:00 PM
|
| Wednesday |
12:00 PM - 6:00 PM
|
| Thursday - Saturday |
10:00 AM - 6:00 PM
|
| Sunday |
12:00 PM - 6:00 PM
|
Townhouse Details
Home Type
- Townhome
HOA Fees
- $158 Monthly HOA Fees
Taxes
- No Community Development District Tax
Home Design
- New Construction
Interior Spaces
- 2-Story Property
- Great Room
- Open Floorplan
- Dining Area
- Game Room
Kitchen
- Eat-In Kitchen
- Breakfast Bar
- Built-In Oven
- Built-In Range
- Built-In Microwave
- Dishwasher
- Kitchen Island
Bedrooms and Bathrooms
- 3 Bedrooms
- Primary Bedroom Suite
- Walk-In Closet
- Powder Room
- Bathtub with Shower
- Walk-in Shower
Laundry
- Laundry Room
- Laundry on main level
- Washer and Dryer Hookup
Outdoor Features
- Front Porch
Utilities
- Central Heating and Cooling System
- High Speed Internet
- Cable TV Available
Community Details
Overview
- Association fees include ground maintenance
Amenities
- Amphitheater
- Community Fire Pit
- Clubhouse
- Game Room
Recreation
- Tennis Courts
- Sport Court
- Community Playground
- Fitness Center
- Community Pool
- Park
- Dog Park
Map
Move In Ready Homes with this Plan
Other Plans in Meadows at RiverTown - Meadows
About the Builder
- Cove at RiverTown - RiverTown - Cove
- Ravines at RiverTown - RiverTown - Ravines
- 342 Sandy Cove
- Forest at RiverTown - RiverTown - Forest
- Bartram Ranch
- 330 Hallowes Cove
- Springs at RiverTown - Springs
- Meadows at RiverTown - Meadows
- WaterSong at RiverTown - WaterSong
- Shores at RiverTown - Atlantic Collection
- Shores at RiverTown - Riverview Collection
- Shores at RiverTown - Gulf Collection
- 64 Harrow Cove
- 1489 Sheffield Rd
- 2241 Marlee Rd S
- 2045 State Road 13
- 1420 Lee Rd
- 0 Lee Rd Unit 2057637
