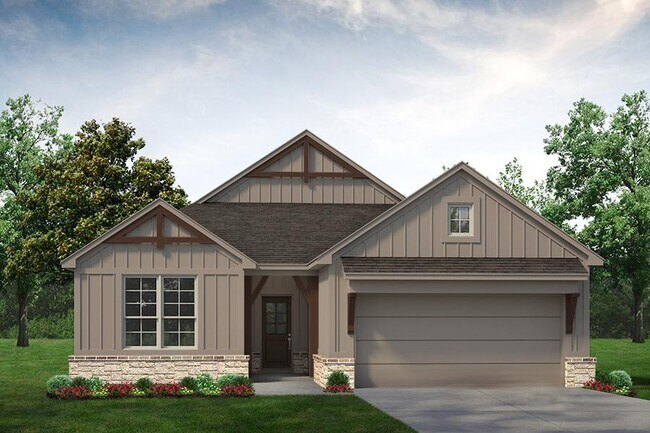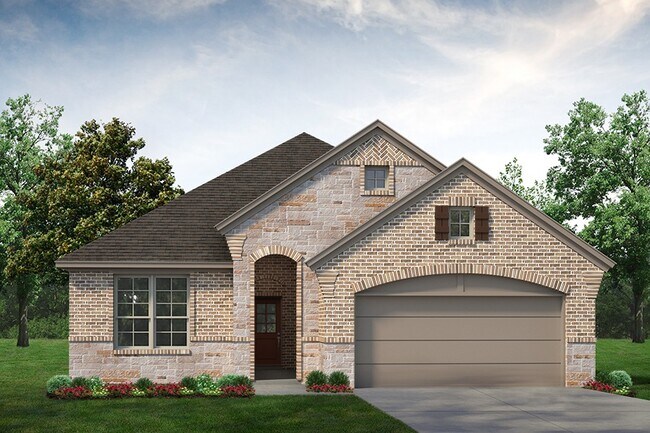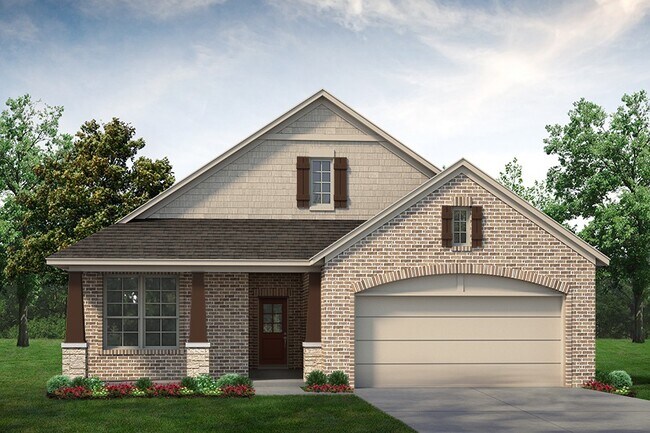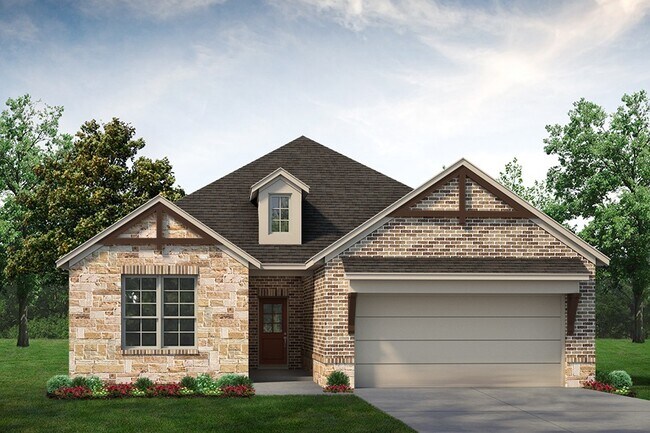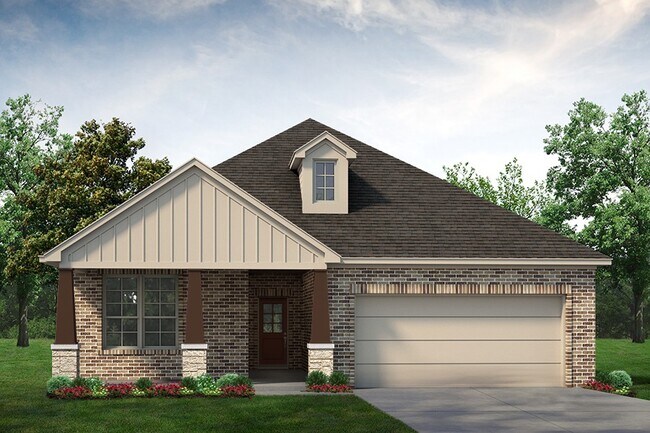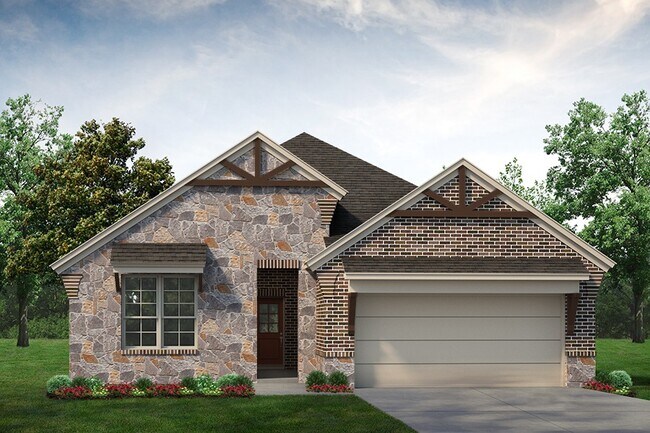
Highlights
- New Construction
- ENERGY STAR Certified Homes
- Granite Countertops
- Primary Bedroom Suite
- Solid Surface Bathroom Countertops
- Covered Patio or Porch
About This Floor Plan
Experience the feeling of home in our Cascade II floor plan. Welcome family and friends into this 3-bedroom, 2-bath, ranch-style home with a spacious open floor plan. From cooking to dining to relaxing by the fire, this continuous design lends itself to entertaining for all occasions.As you walk through the foyer, to the left, the second and third bedrooms are perfectly situated for a private guest getaway. On the right, utilize the flex room for a home office, craft room or play area for young kids. This unique space offers the chance to customize your home to fit the needs of your family. Continuing through to the open kitchen, the extended countertops and island are the ideal workspace for anything from a simple family dinner to a culinary masterpiece. A walk-in pantry with two walls of storage means maximum space for all your snacks and ingredients.Situated in the back corner, the owners suite is the epitome of space and comfort. With a door right off the family room, this bedroom gives you a lot of natural light and easy access to the outdoor covered patio. A double-sink vanity means youll never have to share space again. Complete with a stand-up shower, tub, and walk-in closet, this space has all the amenities for ideal living.
Sales Office
All tours are by appointment only. Please contact sales office to schedule.
Home Details
Home Type
- Single Family
Parking
- 2 Car Attached Garage
- Front Facing Garage
Home Design
- New Construction
- Spray Foam Insulation
Interior Spaces
- 1,819 Sq Ft Home
- 1-Story Property
- Fireplace
- Formal Entry
- Family Room
- Dining Room
- Flex Room
- Smart Thermostat
- Laundry Room
Kitchen
- Walk-In Pantry
- Cooktop
- Kitchen Island
- Granite Countertops
- Quartz Countertops
- Tiled Backsplash
Bedrooms and Bathrooms
- 3 Bedrooms
- Primary Bedroom Suite
- Walk-In Closet
- 2 Full Bathrooms
- Solid Surface Bathroom Countertops
- Double Vanity
- Bathtub with Shower
- Walk-in Shower
- Ceramic Tile in Bathrooms
Utilities
- Central Air
- SEER Rated 14+ Air Conditioning Units
- Programmable Thermostat
- PEX Plumbing
- Wi-Fi Available
- Cable TV Available
Additional Features
- ENERGY STAR Certified Homes
- Covered Patio or Porch
Map
Other Plans in Westpoint Park
About the Builder
- Westpoint Park
- West Square - Watermill
- West Square - Classic Collection
- Vista West
- Highlands at Chapel Creek
- Carrell Hills
- 9936 Southview Rd
- Palmilla Springs - 50's
- 9353 Subjeck Way
- 9557 Santa Paula Dr
- 9534 Camp Bowie Blvd
- 1725 S Las Vegas Trail
- 9201 Clifford St
- TBD White Settlement Rd
- 8433 Downe Dr
- 501 Pemberton St
- 8707 Ronnie St
- 7945 White Settlement Rd
- 8316 Sussex St
- 00000 West Fwy

