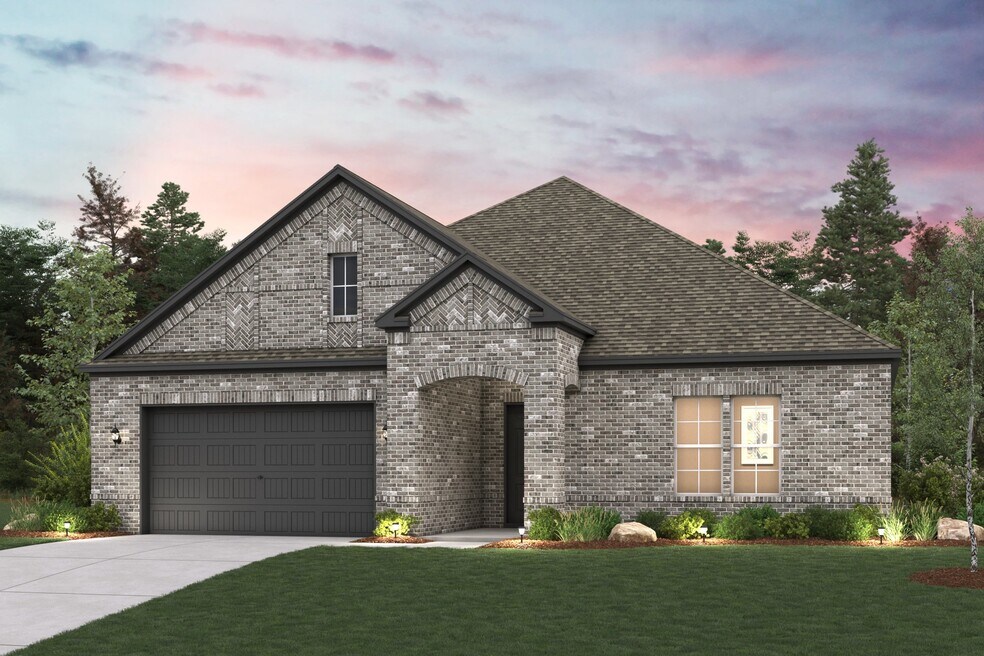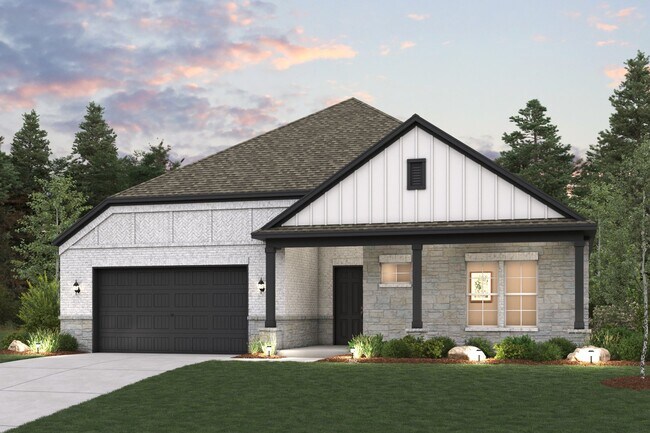
Estimated payment starting at $2,538/month
Highlights
- New Construction
- Fishing
- Pond in Community
- Barbers Hill El South Rated A
- Primary Bedroom Suite
- Great Room
About This Floor Plan
Looking for a new home with space and style? You’ve found it in the Cascade plan! The main floor of this desirable plan boasts a sunlit open layout with a dining room and a welcoming great room, steps from an impressive kitchen with a prep island and an oversized walk-in pantry. Imagine fun-filled nights with loved ones in this seamless set up! You’ll also find three generous bedrooms, including a serene primary suite with a walk-in closet and a private bath. Escape from the daily grind in this secluded retreat! Also includes a covered patio off the great room. Envision life in the Cascade and ask us about available homes today! Options Include: A 3-bay garage Soaking tub and walk-in shower in primary bath
Builder Incentives
2026 Year of Yes - HOUS
Financing Offer
Hometown Heroes Houston
Sales Office
All tours are by appointment only. Please contact sales office to schedule.
Home Details
Home Type
- Single Family
Parking
- 3 Car Attached Garage
- Front Facing Garage
Home Design
- New Construction
Interior Spaces
- 2,179 Sq Ft Home
- 1-Story Property
- Mud Room
- Formal Entry
- Great Room
- Dining Room
- Home Office
Kitchen
- Walk-In Pantry
- Dishwasher
- Kitchen Island
Bedrooms and Bathrooms
- 3 Bedrooms
- Primary Bedroom Suite
- Walk-In Closet
- 2 Full Bathrooms
- Dual Vanity Sinks in Primary Bathroom
- Private Water Closet
- Soaking Tub
- Bathtub with Shower
- Walk-in Shower
Laundry
- Laundry Room
- Laundry on main level
Outdoor Features
- Covered Patio or Porch
Community Details
Overview
- Pond in Community
Recreation
- Fishing
Map
Other Plans in Grand Oaks
About the Builder
- Grand Oaks
- Grand Oaks
- St Augustine Meadows
- Country Creek
- Park District - Riceland 60’ Homesites
- Lake District - Riceland: 50ft. lots
- Park District - Riceland 50’ Front Load Homesites
- Canal District - Riceland 70'
- Lake District - Riceland: 65ft. lots
- Canal District - Riceland 50’ Alley Load Homesites
- Canal District - Riceland 50'
- Canal District - Riceland 42'
- Canal District - Riceland 65'
- Canal District - Riceland: 42ft. lots
- 12142 Jacob Ln
- 14814 Buffalo Head St
- 14806 Buffalo Head St
- 12038 Jacob Ln
- 12138 Jacob Ln
- 14810 Buffalo Head St
Ask me questions while you tour the home.

