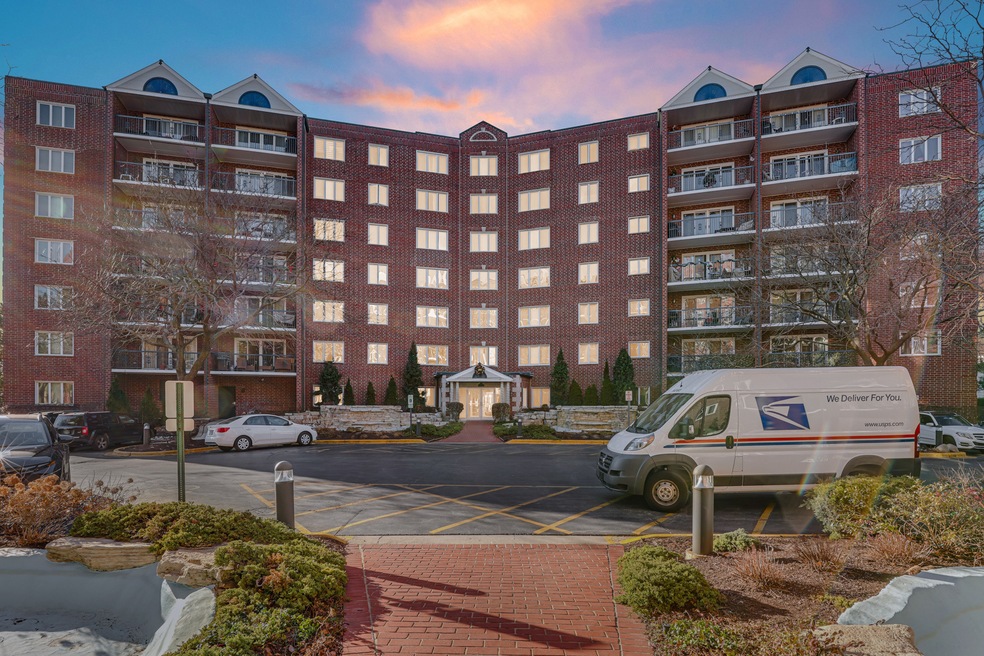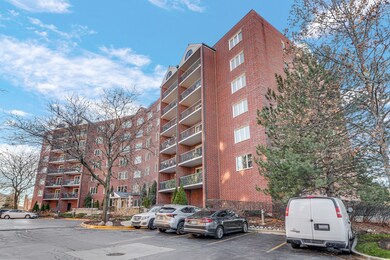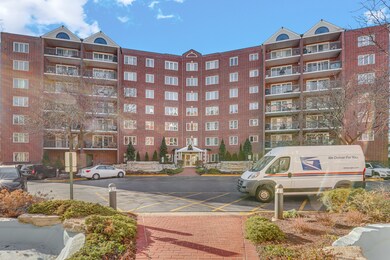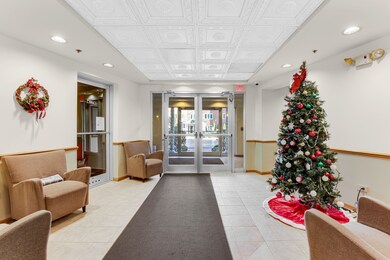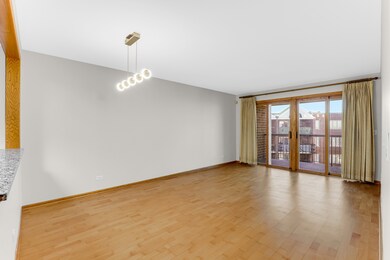
Cascades of Norridge II 8560 W Foster Ave Unit 707 Norridge, IL 60706
Highlights
- Heated Floors
- Landscaped Professionally
- Balcony
- Maine South High School Rated A
- Party Room
- Skylights
About This Home
As of June 2024Penthouse Unit with skylight & Balcony - 2-Bedroom, 1-Bathroom Condo, elevator building, Stainless steel appliances, wood laminate floors throughout, in unit washer & dryer, spacious balcony (17x6), very large kitchen, 1 parking space in a heated garage (space # 45), storage closet (#47). Assessments include: heat, water, gas, common maintenance area, landscaping, self-managed building Main South High School District, water fountains in the front entrance of the building, building is beautifully maintained, low assessments.
Property Details
Home Type
- Condominium
Est. Annual Taxes
- $3,387
Year Built
- Built in 1995
HOA Fees
- $345 Monthly HOA Fees
Parking
- 1 Car Attached Garage
- Parking Included in Price
Home Design
- Brick Foundation
- Block Foundation
- Rubber Roof
Interior Spaces
- 1,145 Sq Ft Home
- Skylights
- Combination Dining and Living Room
- Storage
- Home Security System
Kitchen
- Range
- Microwave
- Dishwasher
Flooring
- Heated Floors
- Laminate
Bedrooms and Bathrooms
- 2 Bedrooms
- 2 Potential Bedrooms
- 1 Full Bathroom
Laundry
- Dryer
- Washer
Schools
- Pennoyer Elementary School
- Maine South High School
Utilities
- Forced Air Heating and Cooling System
- Radiant Heating System
- Lake Michigan Water
Additional Features
- Landscaped Professionally
Community Details
Overview
- Association fees include heat, water, insurance, exterior maintenance, lawn care, scavenger, snow removal
- 60 Units
- Sharon Association, Phone Number (708) 456-0046
- High-Rise Condominium
- Property managed by Cascades of Norridge II
- 7-Story Property
Amenities
- Party Room
- Elevator
Pet Policy
- No Pets Allowed
Security
- Resident Manager or Management On Site
Ownership History
Purchase Details
Home Financials for this Owner
Home Financials are based on the most recent Mortgage that was taken out on this home.Purchase Details
Home Financials for this Owner
Home Financials are based on the most recent Mortgage that was taken out on this home.Purchase Details
Home Financials for this Owner
Home Financials are based on the most recent Mortgage that was taken out on this home.Purchase Details
Home Financials for this Owner
Home Financials are based on the most recent Mortgage that was taken out on this home.Purchase Details
Map
About Cascades of Norridge II
Similar Homes in the area
Home Values in the Area
Average Home Value in this Area
Purchase History
| Date | Type | Sale Price | Title Company |
|---|---|---|---|
| Deed | $250,000 | None Listed On Document | |
| Deed | $175,000 | Saturn Title Llc | |
| Interfamily Deed Transfer | -- | None Available | |
| Deed | $186,000 | -- | |
| Interfamily Deed Transfer | -- | -- |
Mortgage History
| Date | Status | Loan Amount | Loan Type |
|---|---|---|---|
| Previous Owner | $117,000 | New Conventional | |
| Previous Owner | $122,500 | New Conventional | |
| Previous Owner | $106,000 | Unknown | |
| Previous Owner | $107,000 | Unknown | |
| Previous Owner | $118,000 | Balloon |
Property History
| Date | Event | Price | Change | Sq Ft Price |
|---|---|---|---|---|
| 06/13/2024 06/13/24 | Sold | $250,000 | -1.9% | $218 / Sq Ft |
| 05/02/2024 05/02/24 | Pending | -- | -- | -- |
| 04/09/2024 04/09/24 | Price Changed | $254,900 | -1.9% | $223 / Sq Ft |
| 03/24/2024 03/24/24 | Price Changed | $259,900 | -1.9% | $227 / Sq Ft |
| 03/18/2024 03/18/24 | Price Changed | $264,900 | -1.9% | $231 / Sq Ft |
| 03/06/2024 03/06/24 | Price Changed | $269,900 | -3.6% | $236 / Sq Ft |
| 02/06/2024 02/06/24 | Price Changed | $279,900 | -5.1% | $244 / Sq Ft |
| 01/31/2024 01/31/24 | Price Changed | $294,900 | -1.7% | $258 / Sq Ft |
| 12/14/2023 12/14/23 | For Sale | $299,900 | -- | $262 / Sq Ft |
Tax History
| Year | Tax Paid | Tax Assessment Tax Assessment Total Assessment is a certain percentage of the fair market value that is determined by local assessors to be the total taxable value of land and additions on the property. | Land | Improvement |
|---|---|---|---|---|
| 2024 | $4,070 | $20,219 | $916 | $19,303 |
| 2023 | $4,070 | $20,219 | $916 | $19,303 |
| 2022 | $4,070 | $20,219 | $916 | $19,303 |
| 2021 | $3,387 | $15,627 | $669 | $14,958 |
| 2020 | $3,354 | $15,627 | $669 | $14,958 |
| 2019 | $3,300 | $17,396 | $669 | $16,727 |
| 2018 | $3,438 | $13,160 | $581 | $12,579 |
| 2017 | $2,493 | $13,160 | $581 | $12,579 |
| 2016 | $2,554 | $13,160 | $581 | $12,579 |
| 2015 | $2,349 | $11,724 | $528 | $11,196 |
| 2014 | $2,320 | $11,724 | $528 | $11,196 |
| 2013 | $2,246 | $11,724 | $528 | $11,196 |
Source: Midwest Real Estate Data (MRED)
MLS Number: 11946014
APN: 12-11-102-110-1057
- 8560 W Foster Ave Unit 209
- 8540 W Foster Ave Unit 403
- 5310 N Chester Ave Unit 306
- 8557 W Winona St
- 8637 1/2 W Foster Ave Unit 1B
- 5349 N Delphia Ave Unit 150
- 5349 N Delphia Ave Unit 149
- 8538 W Catherine Ave Unit 4N
- 8712 W Berwyn Ave Unit 3W
- 8706 W Summerdale Ave Unit 2N
- 5147 N East River Rd Unit 338
- 8315 W Berwyn Ave
- 5143 N East River Rd Unit 355
- 5241 N East River Rd Unit 3A
- 8758 W Berwyn Ave Unit 2N
- 5351 N East River Rd Unit 101
- 4939 N Cumberland Ave
- 4850 N Clifton Ave
- 8711 W Bryn Mawr Ave Unit 604
- 4848 N Knight Ave
