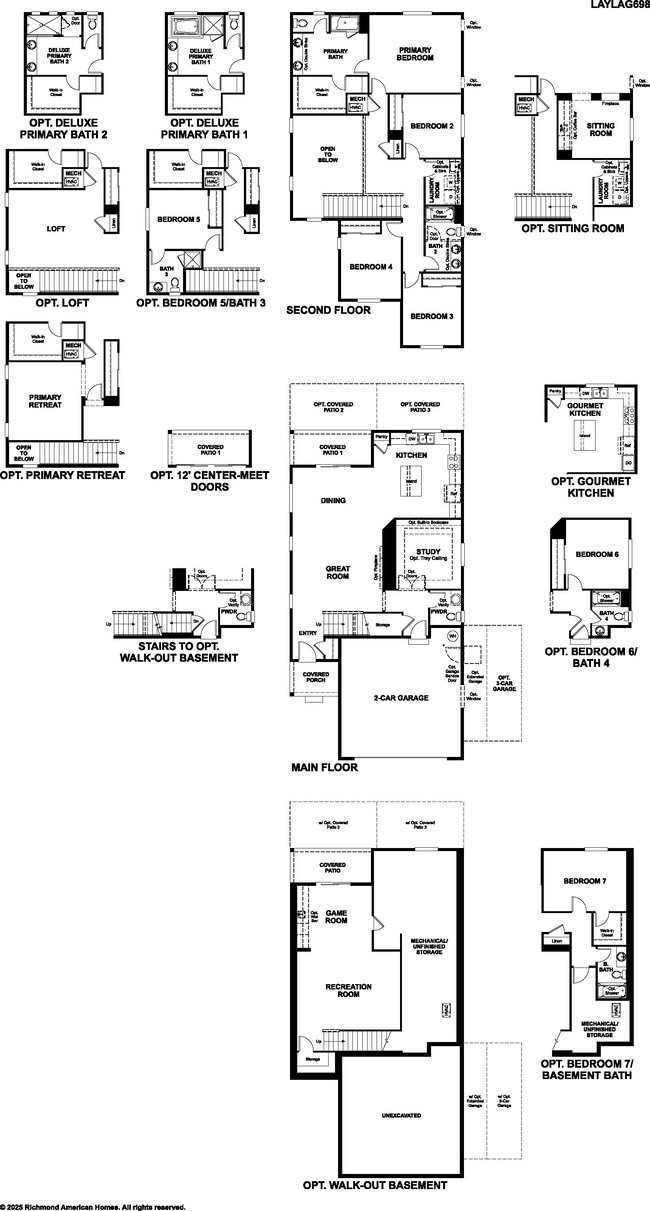
$529,900
- 3 Beds
- 2.5 Baths
- 2,325 Sq Ft
- 950 NE Wheeler Cir
- Estacada, OR
Stunning Daylight Ranch with Breathtaking Views! Welcome to this beautiful daylight ranch in the sought-after Cascadia Ridge neighborhood, where stunning mountain, valley, and territorial views await! From the back decks, enjoy panoramic vistas of the Springwater Corridor and the rolling hills of Happy Valley, with unforgettable sunsets framed by glass-panels. Inside, high-end features abound,
Nick Shivers Keller Williams PDX Central

