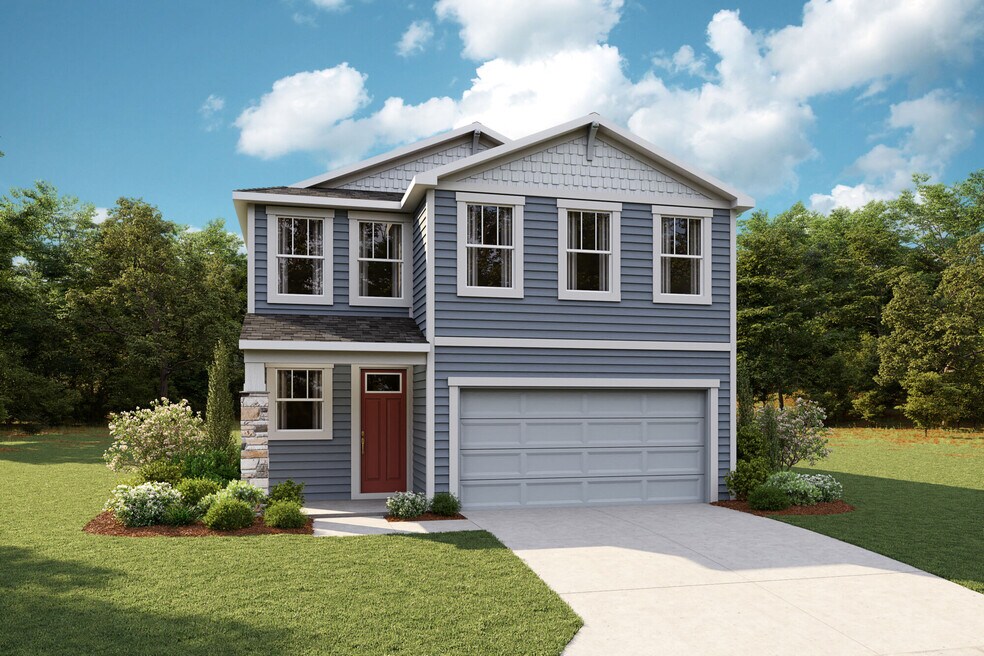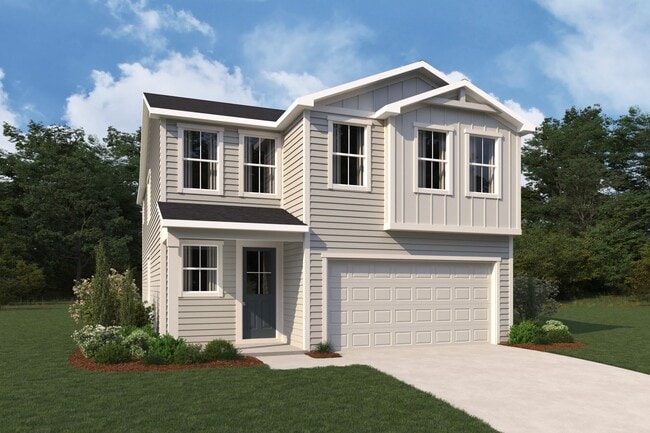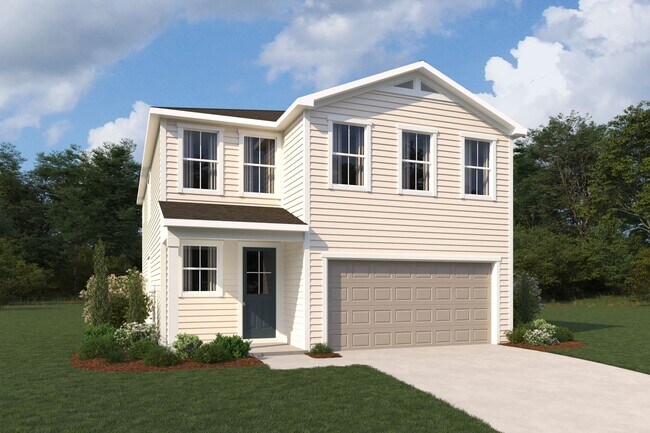
Estimated payment starting at $3,152/month
Total Views
1,308
4
Beds
2.5
Baths
2,511
Sq Ft
$201
Price per Sq Ft
Highlights
- Lazy River
- Fitness Center
- Primary Bedroom Suite
- Freedom Crossing Academy Rated A
- New Construction
- Clubhouse
About This Floor Plan
The Caspian Plan by Mattamy Homes is available in the Forest at RiverTown - RiverTown - Forest community in Saint Johns, FL 32259, starting from $503,990. This design offers approximately 2,511 square feet and is available in St. Johns County, with nearby schools such as Bartram Trail High School.
Sales Office
Hours
| Monday - Tuesday |
10:00 AM - 6:00 PM
|
| Wednesday |
12:00 PM - 6:00 PM
|
| Thursday - Saturday |
10:00 AM - 6:00 PM
|
| Sunday |
12:00 PM - 6:00 PM
|
Sales Team
Mimi Reece
Office Address
90 Lanier St
Saint Johns, FL 32259
Home Details
Home Type
- Single Family
Lot Details
- Lawn
Parking
- 2 Car Attached Garage
- Front Facing Garage
Taxes
- Community Development District Tax
Home Design
- New Construction
Interior Spaces
- 2-Story Property
- Vaulted Ceiling
- Ceiling Fan
- Great Room
- Loft
- Flex Room
Kitchen
- Breakfast Bar
- Built-In Oven
- Built-In Range
- Built-In Microwave
- Dishwasher
- Kitchen Island
Bedrooms and Bathrooms
- 4 Bedrooms
- Primary Bedroom Suite
- Walk-In Closet
- Powder Room
- Double Vanity
- Bathtub with Shower
- Walk-in Shower
Laundry
- Laundry Room
- Laundry on upper level
- Washer and Dryer
Outdoor Features
- Covered Patio or Porch
- Lanai
Utilities
- Central Heating and Cooling System
- High Speed Internet
- Cable TV Available
Community Details
Recreation
- Tennis Courts
- Soccer Field
- Community Playground
- Fitness Center
- Lazy River
- Community Pool
- Park
- Recreational Area
- Trails
Additional Features
- Property has a Home Owners Association
- Clubhouse
Map
Other Plans in Forest at RiverTown - RiverTown - Forest
About the Builder
Their core values are more than mere words on a page – they form the defining elements of Mattamy’s culture, helping to guide what they do and how they behave, every day. At Mattamy, they are passionate about creating and promoting a diverse and inclusive environment where everyone can do their best work. Diversity and inclusion are important aspects of the work they do to support homebuyers, colleagues and communities. From how they build teams to cultivating their leaders, they are on a journey toward creating a welcoming, barrier-free culture for everyone.
At Mattamy their priority is providing the best homeowner experience. They are proud that in the pursuit of that mission, they have won significant industry and business awards.
Nearby Homes
- Forest at RiverTown - RiverTown - Forest
- Ravines at RiverTown - RiverTown - Ravines
- 342 Sandy Cove
- Cove at RiverTown - RiverTown - Cove
- Bartram Ranch
- 330 Hallowes Cove
- 2045 State Road 13
- 1489 Sheffield Rd
- Springs at RiverTown - Springs
- Meadows at RiverTown - Meadows
- 2241 Marlee Rd S
- 1420 Lee Rd
- 0 Lee Rd Unit 2057637
- WaterSong at RiverTown - WaterSong
- Shores at RiverTown - Riverview Collection
- Shores at RiverTown - Atlantic Collection
- Shores at RiverTown - Gulf Collection
- 1324 River Ct


