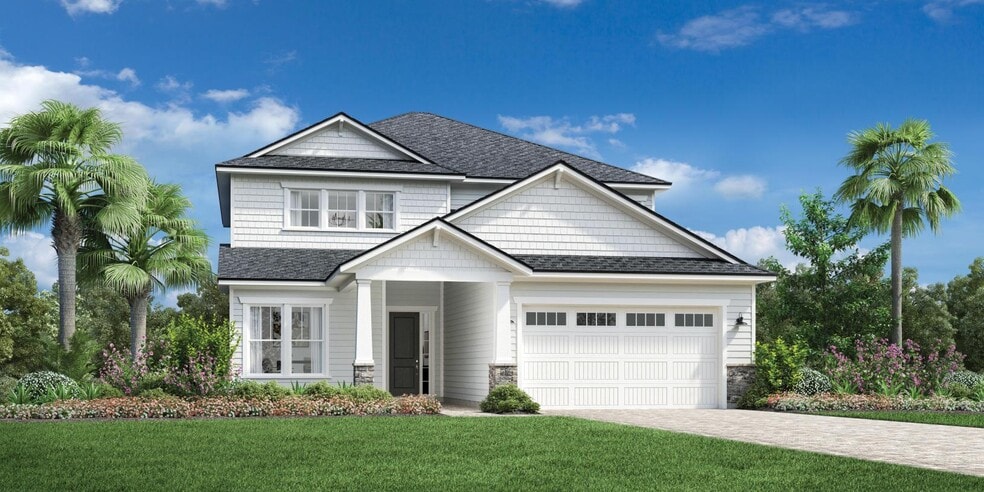
Estimated payment starting at $3,919/month
Highlights
- Community Boat Slip
- Fitness Center
- New Construction
- Freedom Crossing Academy Rated A
- Yoga or Pilates Studio
- Fishing
About This Floor Plan
The Caspian's extended covered porch and impressive two-story foyer open onto the expansive great room, bright casual dining area, and views to the desirable covered lanai beyond. The well-equipped kitchen is highlighted by a large center island with breakfast bar, plenty of counter and cabinet space, and roomy walk-in pantry. The majestic primary bedroom suite is enhanced by a king-size walk-in closet and spa-like primary bath with dual-sink vanity, large luxe shower, linen storage, and private water closet. Secondary bedrooms feature sizable closets and shared full hall bath with dual-sink vanity, and are central to a generous loft. Additional highlights include a secluded flex room, versatile first floor bedroom with closet and shared full hall bath, convenient everyday entry, centrally located laundry, and additional storage.
Builder Incentives
Take advantage of limited-time incentives on select homes during Toll Brothers Holiday Savings Event, 11/8-11/30/25.* Choose from a wide selection of move-in ready homes, homes nearing completion, or home designs ready to be built for you.
Sales Office
| Monday |
3:00 PM - 6:00 PM
|
Appointment Only |
| Tuesday |
10:00 AM - 6:00 PM
|
|
| Wednesday |
10:00 AM - 6:00 PM
|
|
| Thursday |
10:00 AM - 6:00 PM
|
|
| Friday |
10:00 AM - 6:00 PM
|
|
| Saturday |
10:00 AM - 6:00 PM
|
|
| Sunday |
11:00 AM - 6:00 PM
|
Home Details
Home Type
- Single Family
Parking
- 2 Car Attached Garage
- Front Facing Garage
Home Design
- New Construction
Interior Spaces
- 2-Story Property
- High Ceiling
- Great Room
- Open Floorplan
- Dining Area
- Loft
- Game Room
- Flex Room
Kitchen
- Breakfast Bar
- Walk-In Pantry
- Kitchen Island
Bedrooms and Bathrooms
- 4 Bedrooms
- Primary Bedroom Suite
- Walk-In Closet
- 3 Full Bathrooms
- Double Vanity
- Private Water Closet
Laundry
- Laundry Room
- Laundry on upper level
Outdoor Features
- Lanai
- Front Porch
Community Details
Overview
- Water Views Throughout Community
- Pond in Community
Amenities
- Amphitheater
- Clubhouse
- Game Room
- Amenity Center
Recreation
- Community Boat Slip
- Community Boardwalk
- Yoga or Pilates Studio
- Tennis Courts
- Soccer Field
- Community Playground
- Fitness Center
- Community Pool
- Fishing
- Dog Park
- Trails
Security
- Gated Community
Map
Other Plans in Shores at RiverTown - Gulf Collection
About the Builder
- Shores at RiverTown - Gulf Collection
- Shores at RiverTown - Riverview Collection
- Shores at RiverTown - Atlantic Collection
- 733 Juniper Hills Dr
- 727 Juniper Hills Dr
- 719 Juniper Hills Dr
- 713 Juniper Hills Dr
- 707 Juniper Hills Dr
- 699 Juniper Hills Dr
- 693 Juniper Hills Dr
- 0 State Road 13 N Unit 2050694
- 192 Crafton Cir
- WaterSong at RiverTown - WaterSong
- 53 Cordelle St
- 0 State Road 13 Unit 2024815
- 64 Harrow Cove
- 396 Pelton Place
- 44 Harrow Cove
- 93 White Goose Cove
- Cove at RiverTown - RiverTown - Cove
