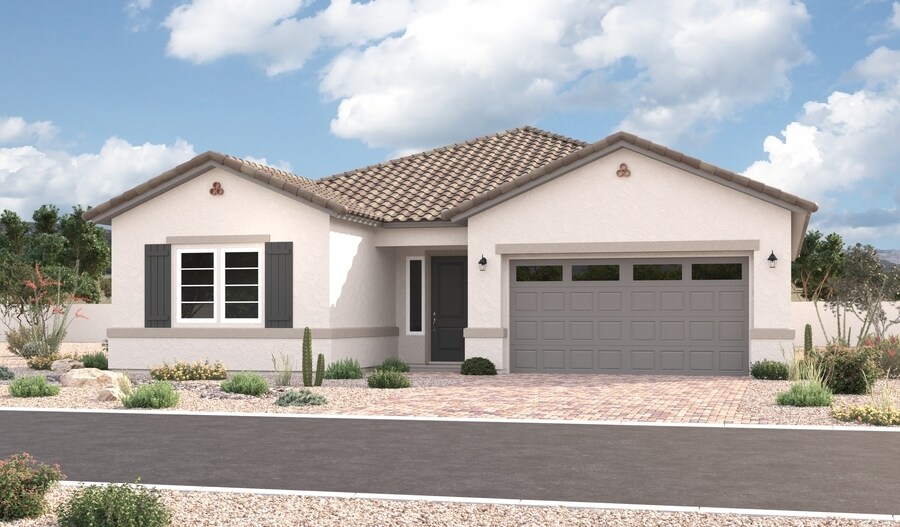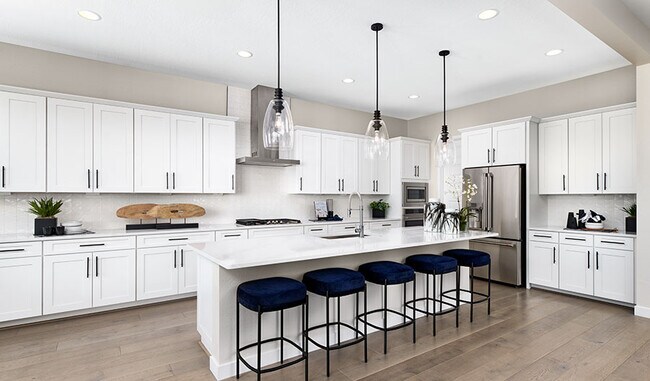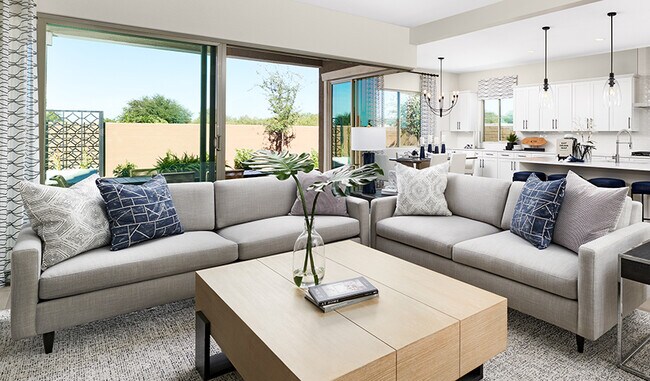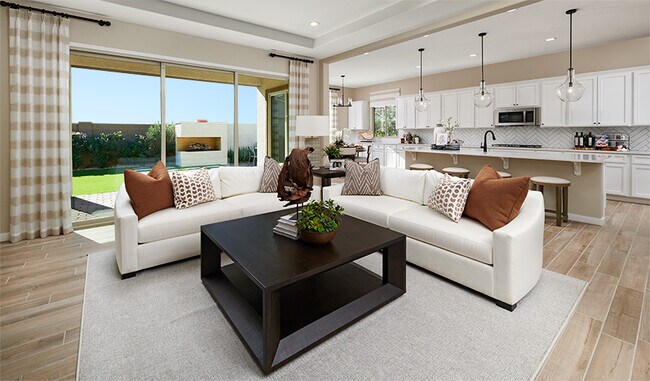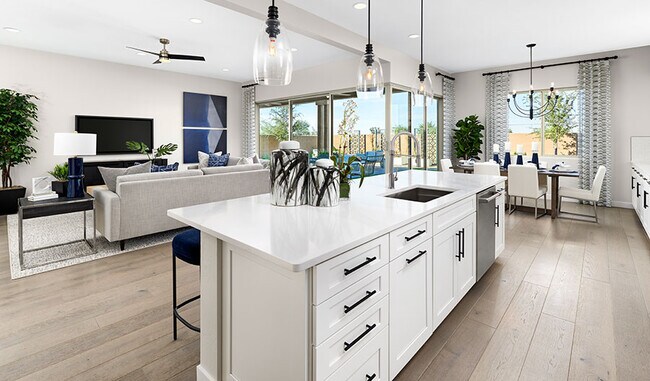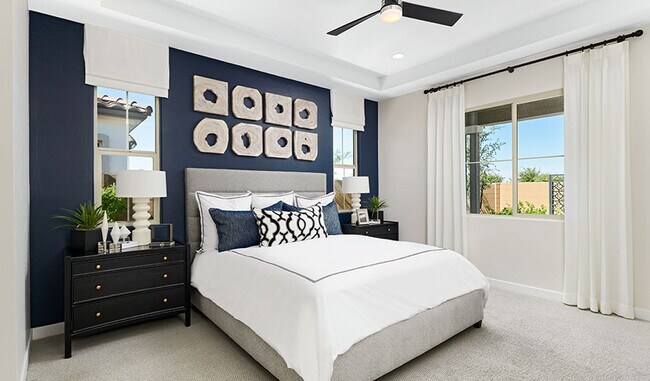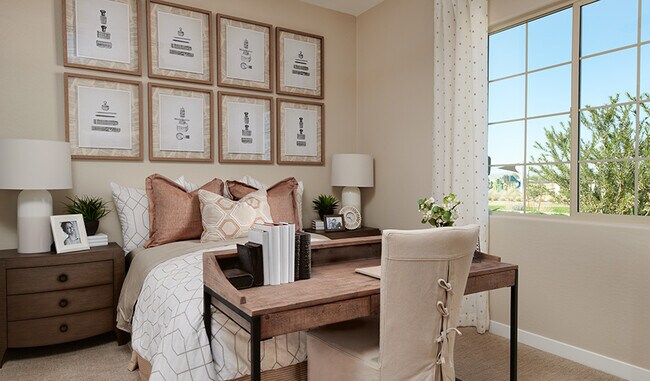
Estimated payment starting at $3,105/month
Highlights
- New Construction
- Eat-In Gourmet Kitchen
- Mud Room
- Willow Canyon High School Rated A-
- Great Room
- Den
About This Floor Plan
Highlights of the ranch-style Cassandra plan include a large great room, a relaxing covered patio and a thoughtfully designed kitchen showcasing a center island, a walk-in pantry and an adjacent dining nook. The lavish primary suite boasts a generous walk-in closet and a private bath that may offer deluxe features. Two additional bedrooms flank a full bath, and a convenient laundry and mudroom are located nearby. This home will be built with either a study or an additional bedroom. Select homes will also include a gourmet kitchen and/or an extended covered patio. You'll love our designer-curated fixtures and finishes.
Builder Incentives
fixed rate or up to $55K in Flex Funds!
See this week's hot homes!
Download our FREE guide & stay on the path to healthy credit.
Sales Office
Home Details
Home Type
- Single Family
Parking
- 2 Car Attached Garage
- Front Facing Garage
Home Design
- New Construction
Interior Spaces
- 1-Story Property
- Tray Ceiling
- Mud Room
- Great Room
- Den
Kitchen
- Eat-In Gourmet Kitchen
- Breakfast Area or Nook
- Breakfast Bar
- Walk-In Pantry
- Kitchen Island
Bedrooms and Bathrooms
- 3 Bedrooms
- Walk-In Closet
- Powder Room
- Primary bathroom on main floor
- Dual Vanity Sinks in Primary Bathroom
- Private Water Closet
- Walk-in Shower
Laundry
- Laundry Room
- Laundry on main level
- Washer and Dryer Hookup
Outdoor Features
- Covered Patio or Porch
Community Details
- Community Playground
- Park
- Tot Lot
- Trails
Map
Other Plans in Mason Ranch II - Preserve at Mason Ranch
About the Builder
- Mason Ranch II - Preserve at Mason Ranch
- 15822 W Bronco Trail
- 15846 W Bronco Trail
- 15941 W Cottontail Ln
- Mason Ranch II - Mason Ranch
- 15616 W Hackamore Dr
- 15942 W Cottontail Ln
- 15954 W Cottontail Ln
- Paloma Creek - Signature Series
- Paloma Creek - Estate Series
- Paloma Creek - Classic Series
- Paloma Creek - Reserve Series
- 15603 W Hackamore Dr
- 25177 N 160th Ave
- 15567 W Hackamore Dr
- Mason Ranch II
- 25298 N 160th Dr
- 15988 W Desert Spoon Dr
- 15990 W Desert Spoon Dr
- 15557 W San Ysidro Rd Unit 7
