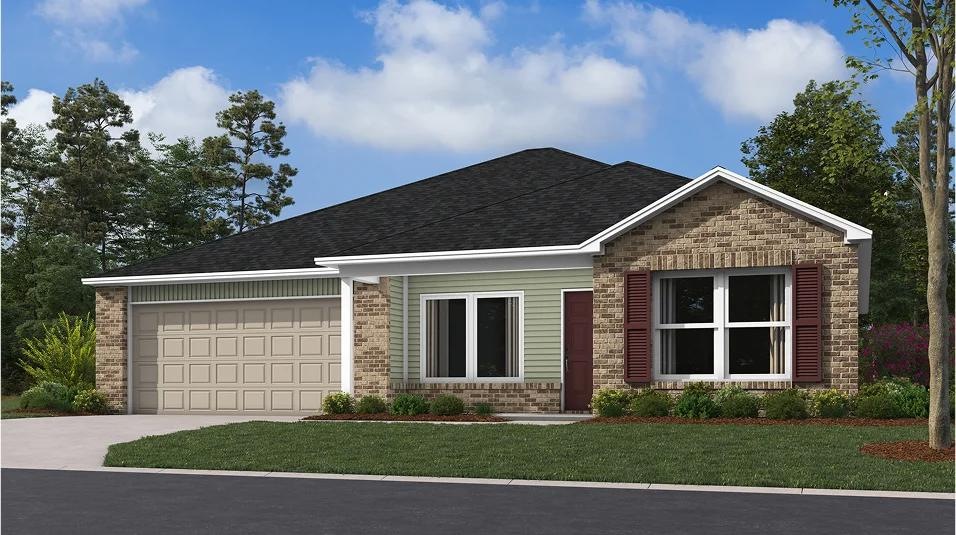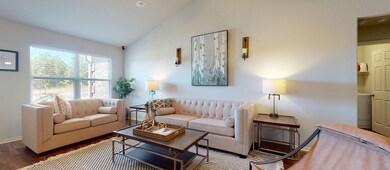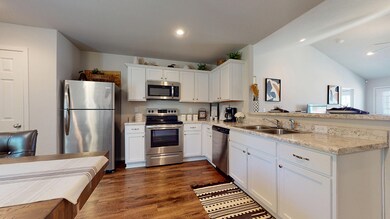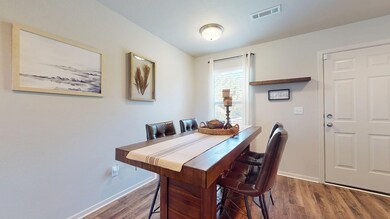
RC Carnegie II Siloam Springs, AR 72761
Estimated payment $1,775/month
4
Beds
2
Baths
1,470
Sq Ft
$184
Price per Sq Ft
About This Home
This new single-story home is ready for modern lifestyles. An open-concept floorplan shared between the kitchen and living room encourages simple everyday transitions and multitasking. Three secondary bedrooms are tucked away to the side of the home, opposite from the luxurious owner’s suite with a full bathroom and walk-in closet.
Home Details
Home Type
- Single Family
Parking
- 2 Car Garage
Home Design
- New Construction
- Ready To Build Floorplan
- Rc Carnegie Ii Plan
Interior Spaces
- 1,470 Sq Ft Home
- 1-Story Property
Bedrooms and Bathrooms
- 4 Bedrooms
- 2 Full Bathrooms
Community Details
Overview
- Actively Selling
- Built by Rausch-Coleman Homes
- Castlewood Subdivision
Sales Office
- N J R Martin Dr
- Siloam Springs, AR 72761
- 479-231-1794
- Builder Spec Website
Office Hours
- Mon 10-6 | Tue 10-6 | Wed 10-6 | Thu 10-6 | Fri 10-6 | Sat 10-6 |
Map
Create a Home Valuation Report for This Property
The Home Valuation Report is an in-depth analysis detailing your home's value as well as a comparison with similar homes in the area
Similar Homes in Siloam Springs, AR
Home Values in the Area
Average Home Value in this Area
Property History
| Date | Event | Price | Change | Sq Ft Price |
|---|---|---|---|---|
| 06/18/2025 06/18/25 | For Sale | $270,000 | -- | $184 / Sq Ft |
Nearby Homes
- 3700 N J R Martin Dr
- N J R Martin Dr
- N J R Martin Dr
- N J R Martin Dr
- N J R Martin Dr
- N J R Martin Dr
- N J R Martin Dr
- N J R Martin Dr
- N J R Martin Dr
- N J R Martin Dr
- 2111 E Annette Dr
- 3609 N Scarlet Ln
- 2005 E Hudson Dr
- 1803 E Hudson Dr
- 1806 E Hudson Dr
- 3709 N Wiley Dr
- 3708 N Wiley Dr
- 3702 N Wiley Dr
- 3602 N Wiley Dr
- 3603 N Wiley Dr






