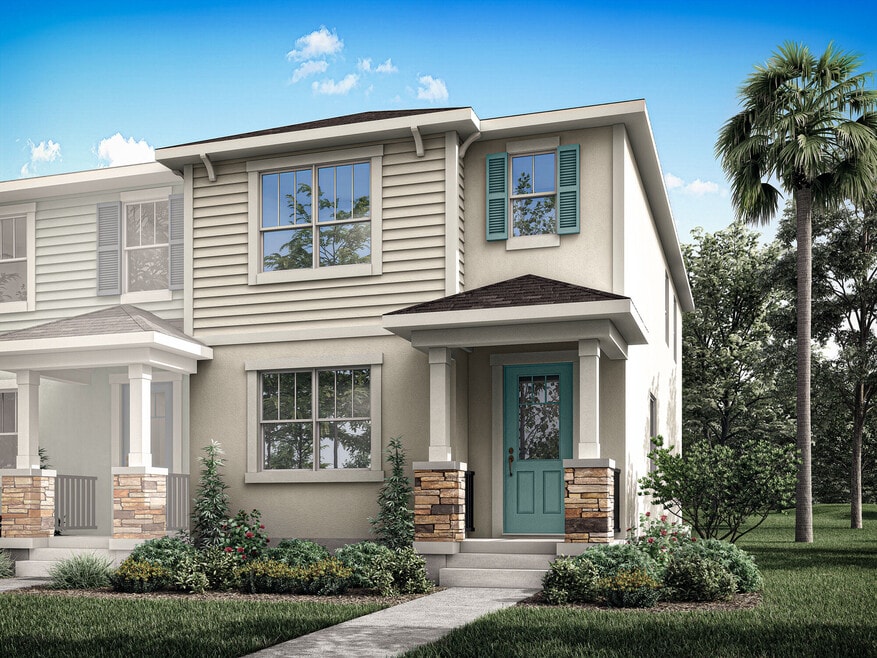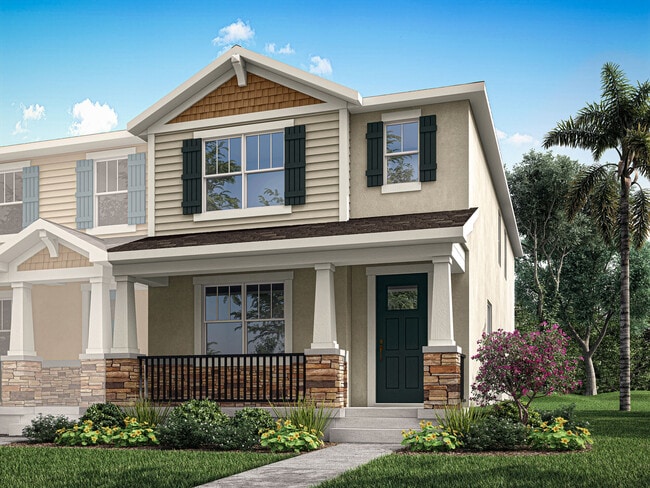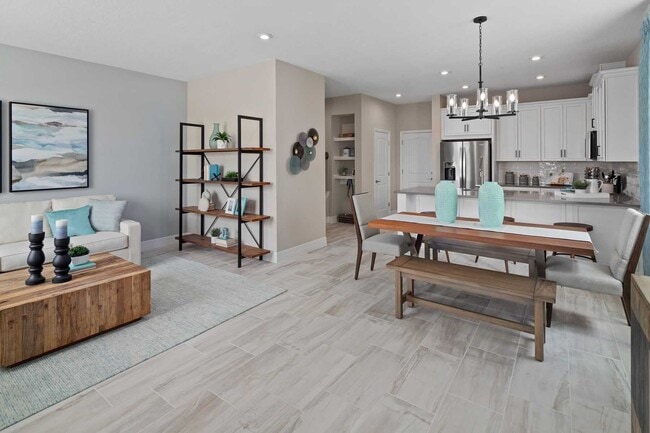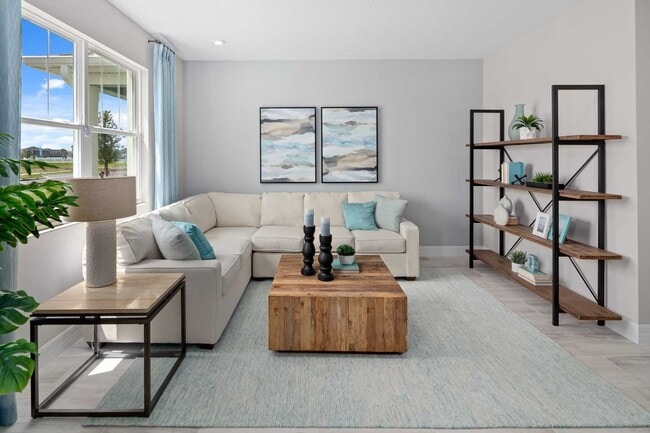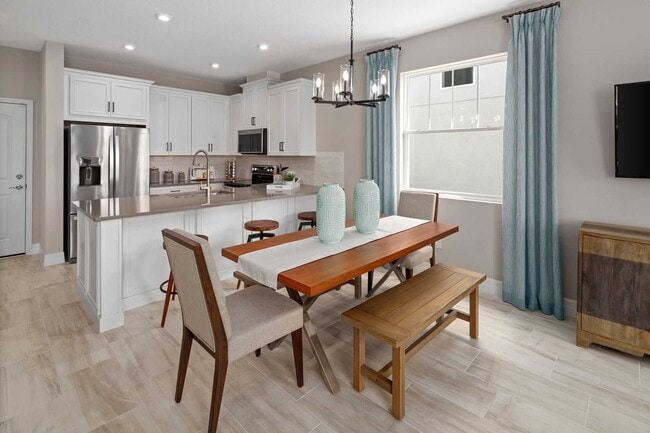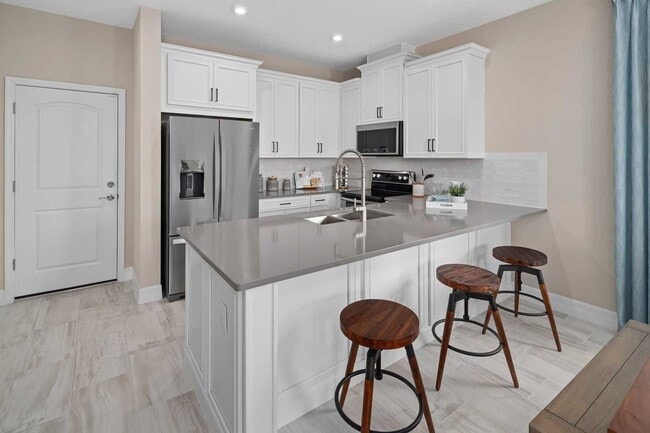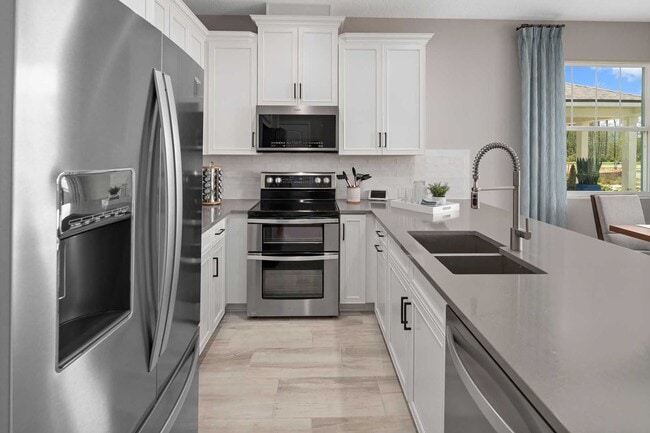
Estimated payment starting at $2,492/month
Total Views
20,932
4
Beds
2.5
Baths
1,678
Sq Ft
$241
Price per Sq Ft
Highlights
- New Construction
- Primary Bedroom Suite
- Community Pool
- Layer Elementary School Rated 9+
- No HOA
- Walk-In Pantry
About This Floor Plan
With a spacious open concept ground floor, the Catalina II has plenty of room for entertaining. This floorplan features 4 bedrooms, 2.5 bathrooms and a rear-loading 2-car garage. The owners suite features an ensuite owner's bath and a walk-in closet. This chef-worthy kitchen features stainless steel appliances, a walk-in pantry, and a breakfast bar.
Sales Office
Hours
| Monday |
3:00 PM - 6:00 PM
|
| Tuesday - Saturday |
10:00 AM - 6:00 PM
|
| Sunday |
12:00 PM - 6:00 PM
|
Sales Team
US - Orlando - Hickory Grove - 407-250-8679
Office Address
1458 Blumberg Blvd
Winter Springs, FL 32708
Townhouse Details
Home Type
- Townhome
Parking
- 2 Car Attached Garage
- Rear-Facing Garage
Home Design
- New Construction
Interior Spaces
- 1,678 Sq Ft Home
- 2-Story Property
- Open Floorplan
- Dining Area
Kitchen
- Eat-In Kitchen
- Walk-In Pantry
- Built-In Oven
- Built-In Range
- Built-In Microwave
Bedrooms and Bathrooms
- 4 Bedrooms
- Primary Bedroom Suite
- Walk-In Closet
- Powder Room
- Double Vanity
- Walk-in Shower
Outdoor Features
- Porch
Utilities
- Central Heating and Cooling System
- High Speed Internet
- Cable TV Available
Community Details
Overview
- No Home Owners Association
Recreation
- Community Playground
- Community Pool
Map
Other Plans in Hickory Grove
About the Builder
Mattamy Homes is a privately held residential homebuilder headquartered in Toronto, Ontario. Founded in 1978 by Peter Gilgan, the company is Canada’s largest new home builder and ranks among the top 25 in the U.S. It operates across the Greater Toronto Area, Ottawa, Calgary, Edmonton, and in several U.S. markets including Orlando, Charlotte, Dallas, and Phoenix. Over time, Mattamy introduced innovations like multi-phased communities, factory-built homes, and in 2022 completed its first GeoExchange net-zero energy community. It constructs single-family homes, townhomes, condominiums, and mixed-use developments. As a family-led firm, Mattamy remains under private ownership, overseen via Mattamy Asset Management as the parent. The company has been recognized with industry awards such as Canada’s Best Managed Companies and numerous Parade of Homes and ENERGY STAR® awards.
Nearby Homes
- Hickory Grove
- 1205 Orange Ave
- 835 E State Road 434
- 335 Miller Rd
- 371 Miller Rd
- 354 Miller Rd
- Estates at Lake Jesup
- 0 Hester Ave Unit MFRO6366149
- 0 Hester Ave Unit MFRO6357898
- 1289 Ash Tree Cove
- 2301 Jeslan Ct
- 1566 Oak Ln
- 1251 Ash Tree Cove
- 1545 Palm Way
- 1129 N Central Ave
- 2348 Palm Dr
- 0 Frances Ave Unit MFRTB8461218
- 0 434th Unit MFRS5100991
- Aulin Square
- 158 W Magnolia St
Your Personal Tour Guide
Ask me questions while you tour the home.
