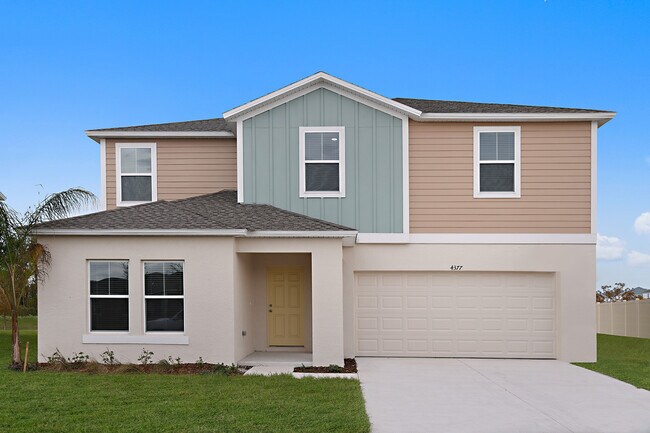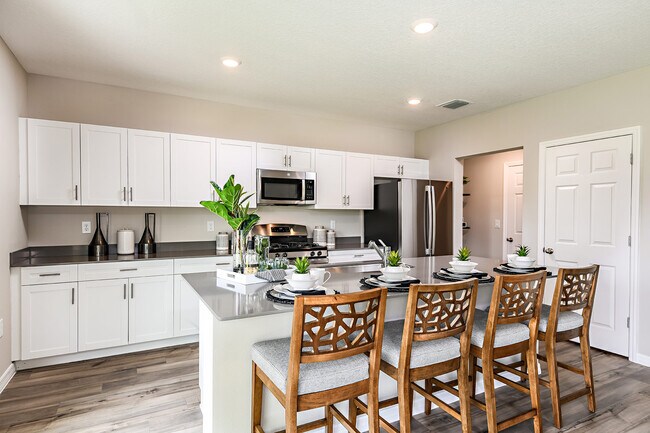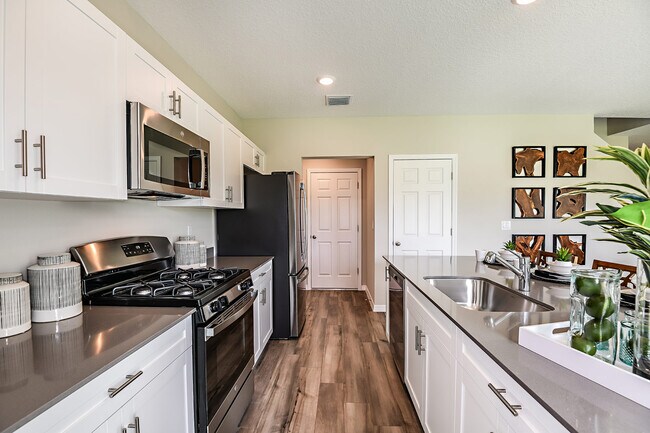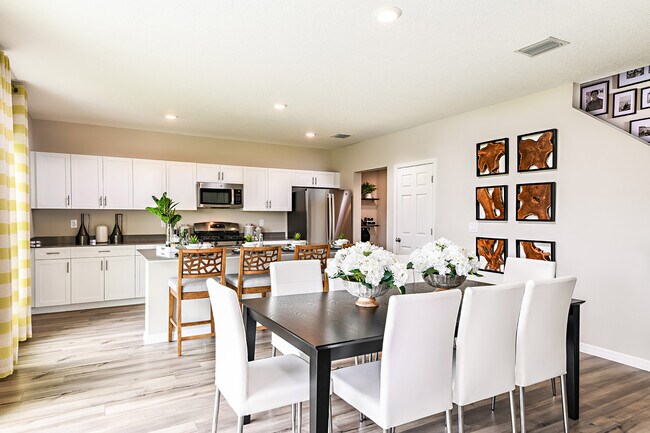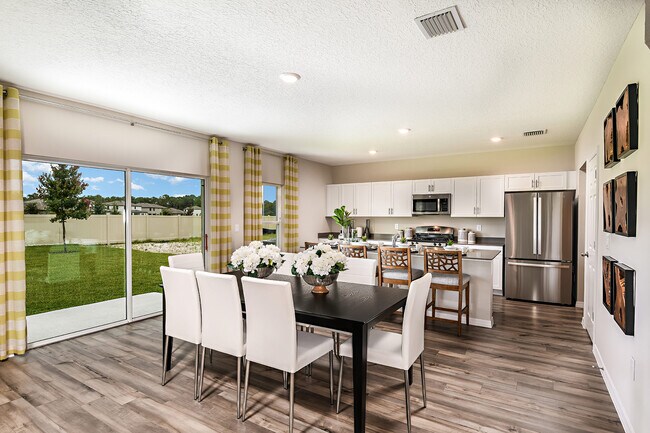
Haines City, FL 33844
Estimated payment starting at $2,549/month
Highlights
- Marina
- Community Cabanas
- Community Lake
- Golf Course Community
- New Construction
- Clubhouse
About This Floor Plan
Never run out of space with the Catalina, a spacious two-story home designed for ultimate comfort and flexibility! This home boasts 5 bedrooms, 3 bathrooms, a versatile den, a generous upstairs recreation space and a private 2-car garage. The open concept floorplan, perfect for entertaining or just hanging out, is complemented by stylish luxury vinyl plank flooring. The kitchen and throughout the home feature elegant quartz countertops, while the stainless-steel appliances and smart thermostat with voice control add a touch of modern technology. The laundry room features a new washer and dryer and is conveniently located upstairs with all the bedrooms. The owners suite is situated at the back of the home with a spa-like owners bathroom and spacious walk-in closet. Completing this home is beautifully designed landscaping curated for the Florida lifestyle.
Sales Office
| Monday - Tuesday |
10:00 AM - 6:00 PM
|
| Wednesday |
1:00 PM - 6:00 PM
|
| Thursday - Saturday |
10:00 AM - 6:00 PM
|
| Sunday |
12:00 PM - 6:00 PM
|
Home Details
Home Type
- Single Family
Parking
- 2 Car Attached Garage
- Front Facing Garage
Home Design
- New Construction
Interior Spaces
- 2-Story Property
- Living Room
- Dining Area
- Den
- Recreation Room
- Luxury Vinyl Plank Tile Flooring
- Smart Thermostat
- Laundry Room
Kitchen
- Stainless Steel Appliances
- Quartz Countertops
Bedrooms and Bathrooms
- 5 Bedrooms
- Walk-In Closet
- 3 Full Bathrooms
- Double Vanity
- Walk-in Shower
Outdoor Features
- Patio
Community Details
Overview
- Community Lake
- Views Throughout Community
- Pond in Community
- Greenbelt
Amenities
- Community Gazebo
- Clubhouse
- Community Center
Recreation
- Marina
- Beach
- Golf Course Community
- Tennis Courts
- Baseball Field
- Soccer Field
- Community Basketball Court
- Volleyball Courts
- Community Playground
- Community Cabanas
- Community Pool
- Park
- Tot Lot
- Dog Park
- Trails
Map
Other Plans in Bradbury Creek
About the Builder
- 601 Ambleside Dr
- Bradbury Creek
- Estates at Hickory Cove - Townhomes
- 613 Ambleside Dr
- Bradbury Creek - Signature Series
- Bradbury Creek - Classic Series
- Bradbury Creek
- 754 Ambleside Dr
- 2441 Leeds St
- 2505 Merseyside Ct
- 2683 Sedgefield Cir
- 2695 Sedgefield Cir
- 1522 Mermaid Way
- Lawson Dunes - Signature Series
- 871 Sand Sea Place
- Lawson Dunes
- 875 Sand Sea Place
- Bradbury Creek - The Collection
- Bradbury Creek - The Reserve
- 3330 Juanita Dr

