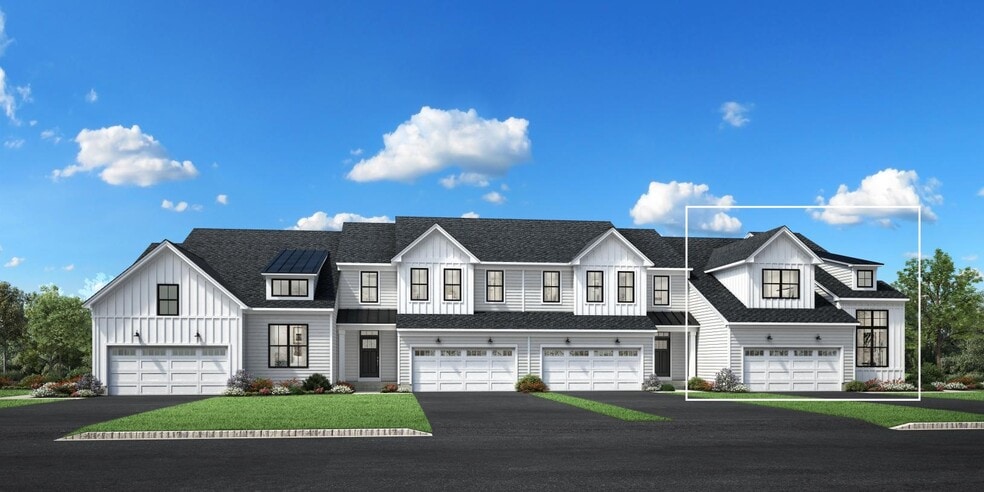
Carmel, NY 10512
Estimated payment starting at $5,277/month
Highlights
- Fitness Center
- Active Adult
- Primary Bedroom Suite
- New Construction
- Gourmet Kitchen
- Community Lake
About This Floor Plan
The Catamount prioritizes airy, flexible spaces for a modern lifestyle. The impressive two-story foyer is open to the soaring two-story casual dining area and the towering great room with rear yard access. Adjacent, the well-appointed kitchen offers an expansive center island with breakfast bar, plenty of counter and cabinet space, and an ample walk-in pantry. The spacious primary bedroom suite is enhanced by a sizable walk-in closet and a beautiful primary bath with a dual-sink vanity, a luxe shower with seat, and a private water closet. Central to a generous loft and flex room on the second floor is a secondary bedroom with a walk-in closet and a shared hall bath. Additional highlights include a substantial office, easily accessible laundry, a powder room, an everyday entry, and extra storage throughout.
Builder Incentives
Take the first step toward a new home in 2026. Learn about limited-time incentives* available 12/6/25-1/4/26 and choose from a wide selection of move-in ready homes, homes nearing completion, or home designs ready to be built for you.
Sales Office
| Monday |
2:00 PM - 5:00 PM
|
| Tuesday - Sunday |
10:00 AM - 5:00 PM
|
Townhouse Details
Home Type
- Townhome
Parking
- 2 Car Attached Garage
- Front Facing Garage
Home Design
- New Construction
Interior Spaces
- 2-Story Property
- High Ceiling
- Mud Room
- Formal Entry
- Great Room
- Dining Area
- Home Office
- Loft
- Game Room
- Flex Room
Kitchen
- Gourmet Kitchen
- Walk-In Pantry
- Dishwasher
- Kitchen Island
Bedrooms and Bathrooms
- 2 Bedrooms
- Primary Bedroom on Main
- Primary Bedroom Suite
- Walk-In Closet
- Powder Room
- Dual Vanity Sinks in Primary Bathroom
- Private Water Closet
- Bathtub with Shower
- Walk-in Shower
Laundry
- Laundry Room
- Laundry on main level
Outdoor Features
- Deck
- Covered Patio or Porch
Community Details
Overview
- Active Adult
- Lawn Maintenance Included
- Community Lake
Amenities
- Community Fire Pit
- Clubhouse
- Game Room
Recreation
- Tennis Courts
- Pickleball Courts
- Bocce Ball Court
- Fitness Center
- Locker Room
- Community Pool
- Event Lawn
- Trails
- Snow Removal
Map
Move In Ready Homes with this Plan
Other Plans in Overlook by Toll Brothers - Regency Carriages Collection
About the Builder
- Overlook by Toll Brothers - Ridge Collection
- Overlook by Toll Brothers - Regency Villas Collection
- Overlook by Toll Brothers - Regency Carriages Collection
- 112 Root Ave
- 54 Root Ave
- 72 Root Ave
- 14-16 Glenna Dr
- 7 New York 52
- 1969 Us Highway 6
- 75 Birch Paper Trail
- 0 Union Rd
- 4 Lottie Rd
- Lot 41 Towners Rd
- 5 Bedford Rd
- Route 301 New York 301
- 0 Gipsy Trail Rd Unit ONEH6251011
- 480 Route 52
- 890 New York 312
- 222 Weber Hill Rd
- 29 Michael Way
