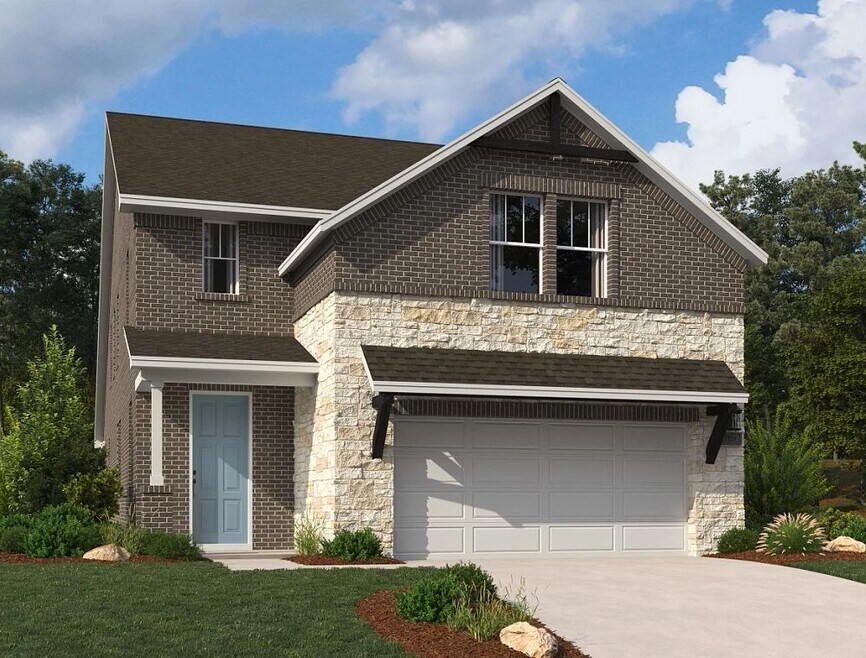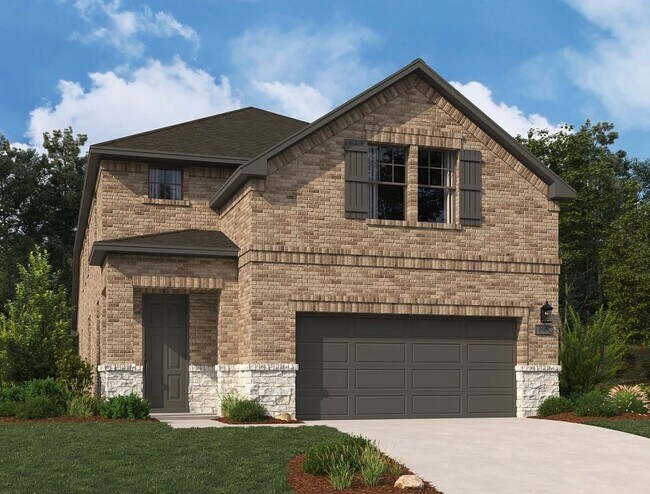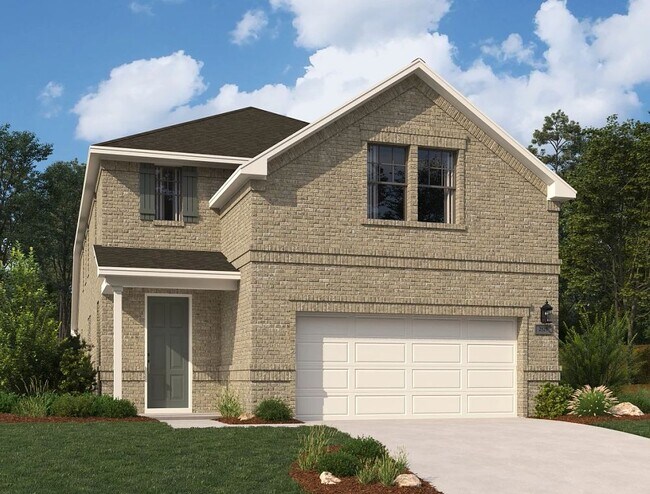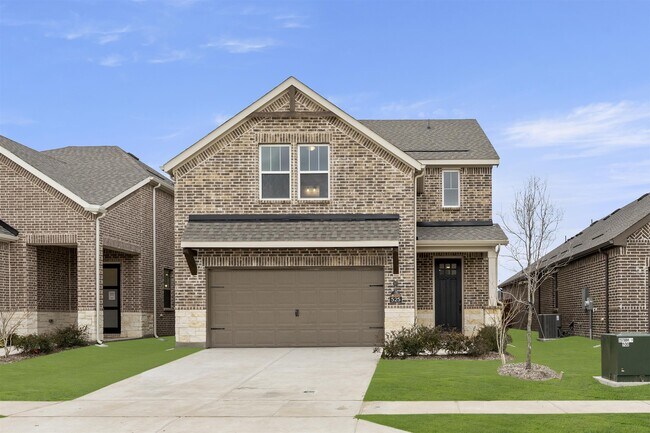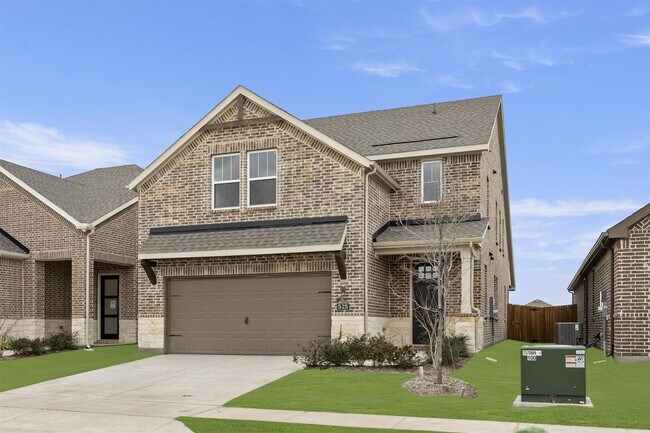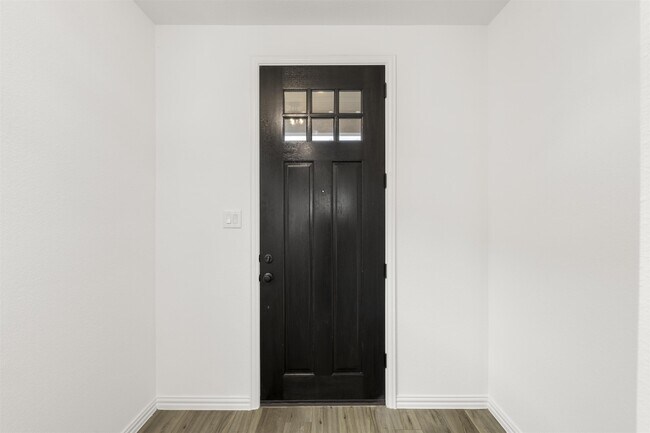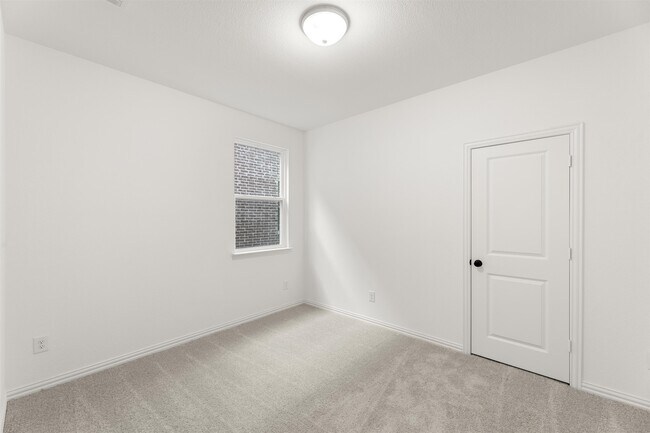
Pilot Point, TX 76258
Estimated payment starting at $2,673/month
Highlights
- Golf Course Community
- Gourmet Kitchen
- Community Lake
- New Construction
- Primary Bedroom Suite
- Vaulted Ceiling
About This Floor Plan
This spacious two-story Cates home plan offers elegant brick and stone exterior options and 2,700 square feet of thoughtfully designed living space with 5 bedrooms and 4 bathrooms. Upon entering, an elongated foyer welcomes you and leads to the open kitchen, living, and dining area—the vibrant heart of the home. The gourmet kitchen features a large eat-in island, tile backsplash, 42-inch cabinets with concealed hinges, Moen faucets, a stainless steel appliance package, and a generous walk-in storage pantry cleverly tucked beneath the stairs to maximize space. The open family room flows seamlessly to the covered patio and backyard, perfect for indoor-outdoor living and entertaining. The private primary suite offers a vestibule entry with vaulted ceilings, dual vanities with Moen fixtures, a walk-in shower with a glass enclosure, a linen closet, and an ample walk-in closet. An optional primary bathroom layout with a garden tub is also available. On the first floor, a guest bedroom with a full bathroom is conveniently located near the dining area. Upstairs, a spacious game room overlooks the family room below, accompanied by three secondary bedrooms—each with its own walk-in closet—that share two full bathrooms. This home comes complete with a landscaping package and sprinkler system, energy-efficient HVAC and double-pane windows, LED disc lighting, an 8-foot front door, gutter system, and a 2-car garage with an opener—combining style, comfort, and modern convenience.
Builder Incentives
Enjoy holiday-worthy savings, including a 3.75% fixed rate (4.763% APR)* on select homes, up to $7,500 in closing costs*, up to $72,000 in price reductions*, and a move-in package** all designed to make your move-in merry and bright. This season,
Sales Office
| Monday - Saturday |
10:00 AM - 6:00 PM
|
| Sunday |
12:00 PM - 6:00 PM
|
Home Details
Home Type
- Single Family
Lot Details
- Minimum 4,600 Sq Ft Lot
- Minimum 40 Ft Wide Lot
- Landscaped
- Sprinkler System
HOA Fees
- $71 Monthly HOA Fees
Parking
- 2 Car Attached Garage
- Front Facing Garage
Taxes
- Public Improvements District Tax
- 2.30% Estimated Total Tax Rate
Home Design
- New Construction
Interior Spaces
- 2-Story Property
- Vaulted Ceiling
- Double Pane Windows
- Family Room
- Living Room
- Dining Room
- Loft
- Game Room
- Laundry Room
Kitchen
- Gourmet Kitchen
- Breakfast Area or Nook
- Walk-In Pantry
- Stainless Steel Appliances
- Kitchen Island
- Solid Surface Countertops
- Tiled Backsplash
Bedrooms and Bathrooms
- 5 Bedrooms
- Primary Bedroom on Main
- Primary Bedroom Suite
- Walk-In Closet
- 4 Full Bathrooms
- Solid Surface Bathroom Countertops
- Soaking Tub
- Walk-in Shower
Eco-Friendly Details
- Green Certified Home
- Energy-Efficient Insulation
Outdoor Features
- Covered Patio or Porch
Community Details
Overview
- Association fees include ground maintenance
- Community Lake
- Pond in Community
Amenities
- Community Center
- Amenity Center
Recreation
- Golf Course Community
- Community Playground
- Community Pool
- Trails
Map
Move In Ready Homes with this Plan
Other Plans in Creekview Fossil Ridge - Creekview
About the Builder
- Creekview Fossil Ridge - Creekview
- Creekview Fossil Ridge - The Meadows Classic
- Creekview Fossil Ridge - Creekview
- Mobberly Farms - Classic Collection
- Creekview Fossil Ridge - Cottage
- Mobberly Farms - Cottage Collection
- Mobberly Farms - Watermill Collection
- Mobberly Farms - 30' Smart Series
- Creekview Meadows
- Mobberly Farms - 40' Smart Series
- Creekview Meadows
- Creekview Meadows
- 3094 W
- Edgewood Creek
- 15508 Fm 428
- 1025 Smiley Rd
- 6202 Private Road 902 Unit 1
- TBD Mustang Rd
- Sandbrock Ranch
- Sandbrock Ranch - 50ft. lots
