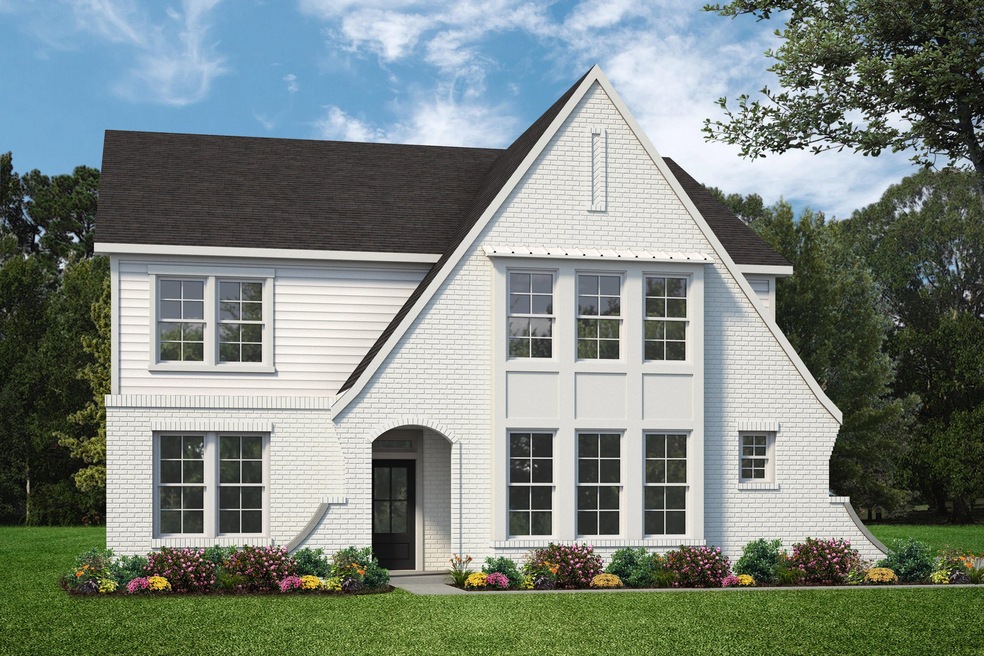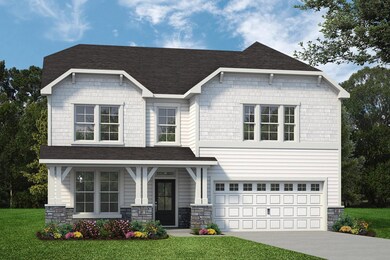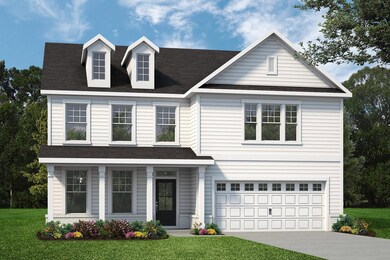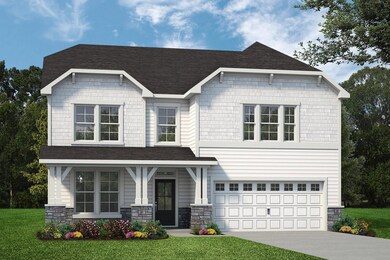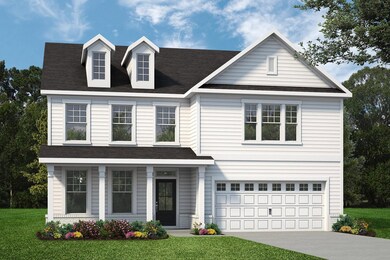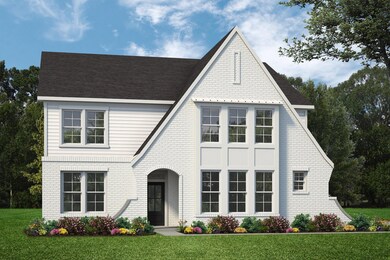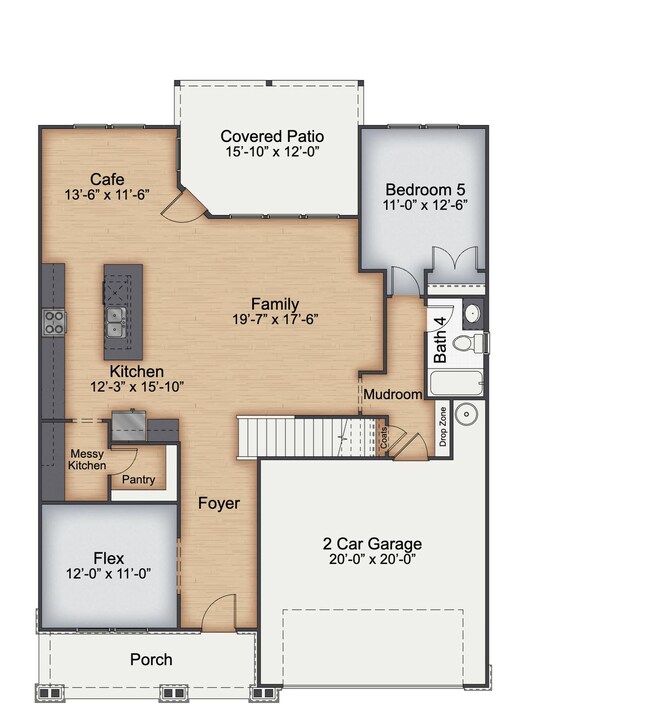
The Oak Clayton, NC 27597
O'Neals NeighborhoodEstimated payment $4,963/month
Highlights
- Waterfront Community
- New Construction
- Clubhouse
- Archer Lodge Middle School Rated A-
- Community Lake
- Community Pool
About This Home
Oak: Elegant Family Living with Versatile Spaces The Oak floor plan offers 3,211 sq. ft. of beautifully designed living space, featuring 5 bedrooms and 4 bathrooms. Perfectly crafted for a modern family lifestyle, this spacious home provides everything needed for comfort, entertainment, and relaxation. Key Features Open Concept Family Area: The Family Room is the heart of the home, seamlessly flowing into the Kitchen and Cafe. This open-concept design is perfect for family gatherings, offering ample space and natural light for a bright and inviting atmosphere. Gourmet Kitchen: The modern Kitchen includes a large center island, plenty of counter space, and an adjacent Messy Kitchen for extra prep and storage. It also provides easy access to the Pocket Office, making multitasking a breeze. Owner's Suite: The spacious Owner's Suite is located on the second floor, featuring a luxurious bathroom with dual vanities, a walk-in shower, and a large walk-in closet. This private retreat is designed for ultimate comfort and relaxation. Game Room: A large Game Room on the second floor offers versatile space for entertainment, family activities, or relaxation, providing the perfect area for kids and adults alike. First-Floor Flex Room: The Flex Room on the first floor adds versatility to the home, serving as a study, playroom, or formal sitting area, depending on your needs. Outdoor Living: The Covered Patio provides an inviting space for outdoor dining or relaxation, making it easy to enjoy the beauty of nature from the comfort of your home. Optional FeaturesThree Car Garage: Add a Three Car Garage to meet your family's storage and parking needs. Extended Covered Patio: Expand your outdoor living space with an Extended Covered Patio for even more room to entertain and enjoy the fresh air. Fireplace: Add a Family Room Side Fireplace for a cozy atmosphere during colder months. French Doors at Flex Room: Enhance the Flex Room with elegant French Doors to create a private...
Home Details
Home Type
- Single Family
HOA Fees
- $90 Monthly HOA Fees
Parking
- 2 Car Garage
Home Design
- New Construction
- Ready To Build Floorplan
- The Oak Plan
Interior Spaces
- 3,211 Sq Ft Home
- 2-Story Property
Bedrooms and Bathrooms
- 4 Bedrooms
- 4 Full Bathrooms
Community Details
Overview
- Actively Selling
- Built by New Home Inc.
- Cattail Subdivision
- Community Lake
- Views Throughout Community
- Pond in Community
- Greenbelt
Amenities
- Clubhouse
Recreation
- Waterfront Community
- Soccer Field
- Community Playground
- Community Pool
- Park
- Trails
Sales Office
- 11095 Nc-96, Zebulon, Nc 27597
- Clayton, NC 27597
- 252-584-3226
- Builder Spec Website
Map
Similar Homes in Clayton, NC
Home Values in the Area
Average Home Value in this Area
Property History
| Date | Event | Price | Change | Sq Ft Price |
|---|---|---|---|---|
| 04/17/2025 04/17/25 | Price Changed | $739,700 | +1.4% | $230 / Sq Ft |
| 03/25/2025 03/25/25 | For Sale | $729,700 | -- | $227 / Sq Ft |
- 11095 Nc-96 Zebulon Nc 27597
- 11095 Nc-96 Zebulon Nc 27597
- 11095 Nc-96 Zebulon Nc 27597
- 11095 Nc-96 Zebulon Nc 27597
- 11095 Nc-96 Zebulon Nc 27597
- 11095 Nc-96 Zebulon Nc 27597
- 11095 Nc-96 Zebulon Nc 27597
- 11095 Nc-96 Zebulon Nc 27597
- 11095 Nc-96 Zebulon Nc 27597
- 11095 Nc-96 Zebulon Nc 27597
- 476 Mollie Meadow Dr
- 285 Dr
- 249 Mollie Meadow Dr
- 68 Alex Farm Ct Unit Lot 23
- 69 Alex Farm Ct
- 69 Alex Farm Ct Unit Lot 21
- 45 Addison Pond Ct
- 46 Addison Pond Ct
- 74 Alex Farm Ct
- 74 Alex Farm Ct Unit Lot 22
