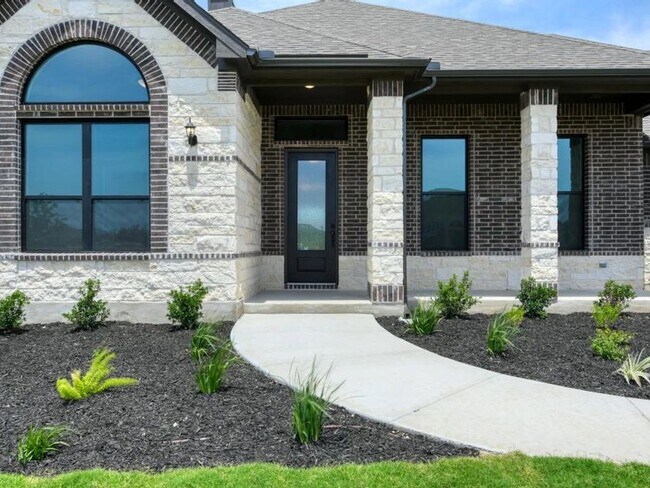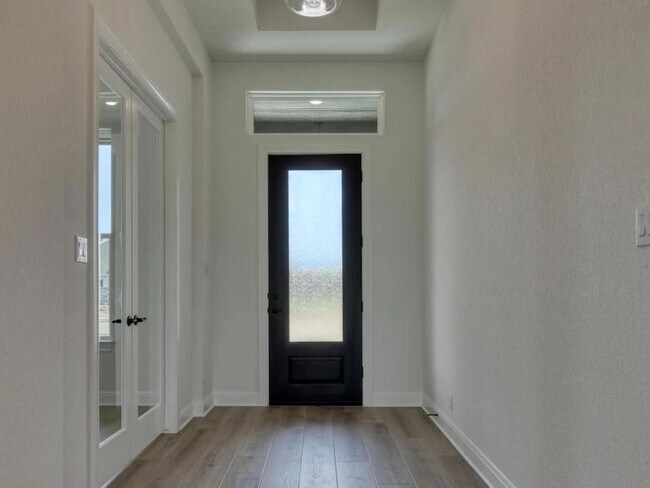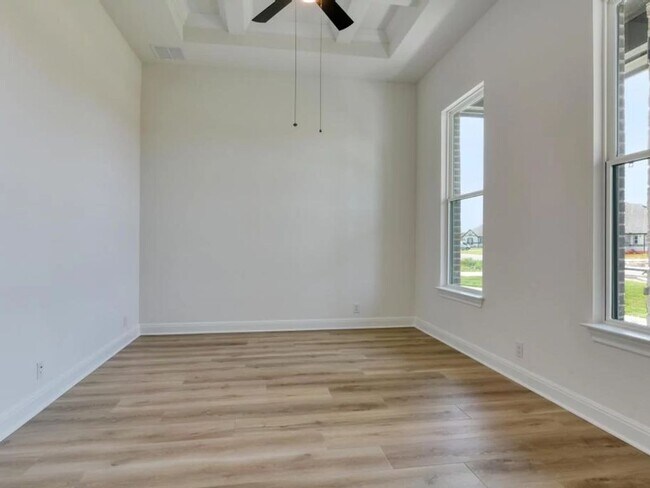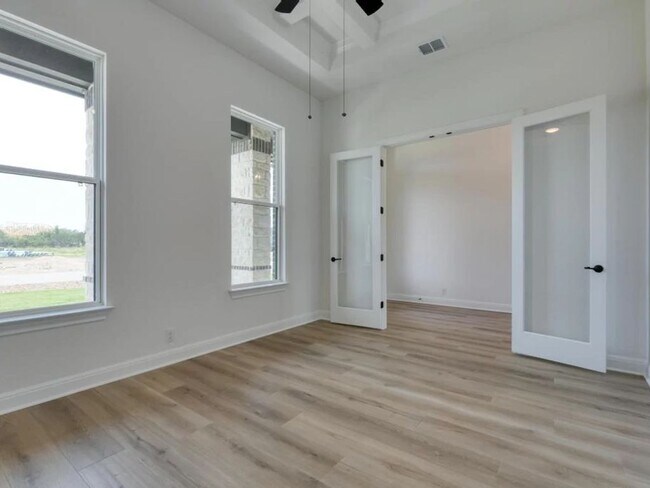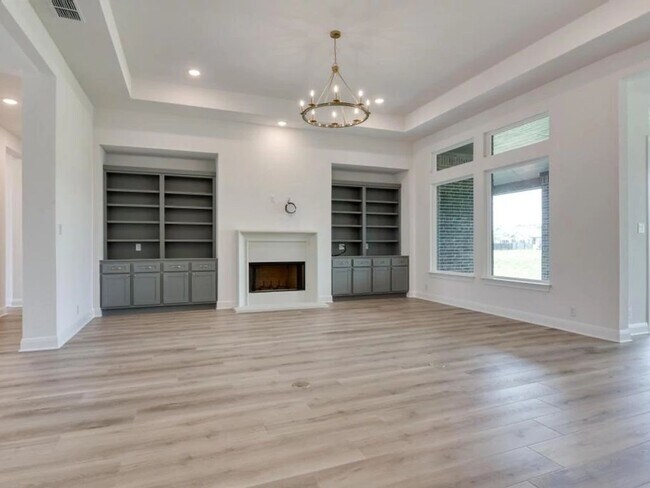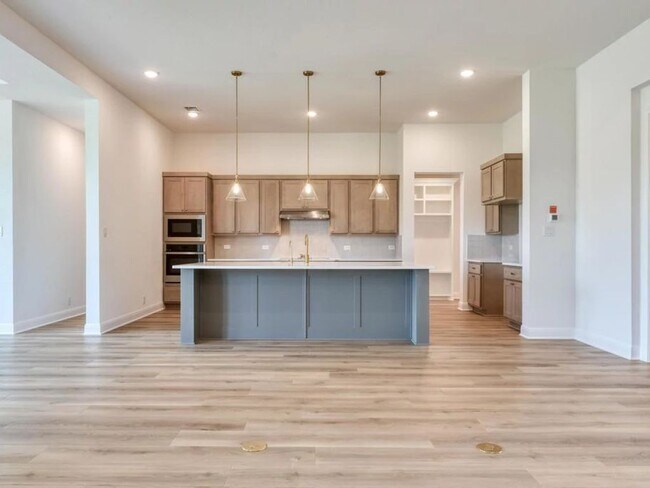
Estimated payment starting at $4,807/month
Highlights
- New Construction
- Primary Bedroom Suite
- Freestanding Bathtub
- Bill Brown Elementary School Rated A
- Gated Community
- Retreat
About This Floor Plan
Sophisticated design meets everyday comfort in this elegant one-story home, thoughtfully crafted for both daily living and effortless entertaining. From the moment you arrive, the charming exterior and side-entry three-car garage offer a sense of luxury and spaciousness that continues throughout the interior.Step inside and find a functional mud room just off the garage entry—perfect for organizing coats, backpacks, and shoes before transitioning into the heart of the home. A private study offers a quiet retreat for working from home or managing life’s day-to-day tasks, while an additional retreat area provides even more flexible living space—ideal for a playroom, media lounge, or cozy reading corner.At the center of the home, the gourmet kitchen is a culinary dream, complete with, built-in appliances, a walk-in pantry, and a generous center island. A butler’s pantry connects the formal dining room to the kitchen, providing added storage and seamless flow when hosting gatherings or holiday dinners. The spacious family room, anchored by a warm, inviting fireplace, opens through double doors to a stunning oversized covered patio with columns—perfect for dining al fresco or unwinding beside the optional outdoor fireplace.The luxurious primary suite is tucked away in the rear of the home for privacy, featuring a bay window that welcomes in natural light, a spa-like en-suite bath with an oversized shower, free standing tub, and a large walk-in closet.Blending refined design with
Builder Incentives
Start the New Year in Waldsanger, where Texas Hill Country living meets spacious acreage homesites. For a limited time, enjoy a 4.99% (APR 5.94%) fixed rate, up to $20,000 in Studio options,** 50% off lot premiums,*** and up to $7,000 in closing
Sales Office
| Monday |
1:00 PM - 6:00 PM
|
| Tuesday - Saturday |
10:00 AM - 6:00 PM
|
| Sunday |
12:00 PM - 6:00 PM
|
Home Details
Home Type
- Single Family
HOA Fees
- $69 Monthly HOA Fees
Parking
- 3 Car Attached Garage
- Side Facing Garage
Taxes
- No Special Tax
- 1.49% Estimated Total Tax Rate
Home Design
- New Construction
Interior Spaces
- 3,545 Sq Ft Home
- 1-Story Property
- Fireplace
- Bay Window
- Mud Room
- Family Room
- Formal Dining Room
- Home Office
- Laundry Room
Kitchen
- Breakfast Room
- Walk-In Pantry
- Butlers Pantry
- Kitchen Island
Bedrooms and Bathrooms
- 4 Bedrooms
- Retreat
- Primary Bedroom Suite
- Walk-In Closet
- Powder Room
- Double Vanity
- Private Water Closet
- Freestanding Bathtub
- Bathtub with Shower
- Walk-in Shower
Additional Features
- Green Certified Home
- Covered Patio or Porch
- Minimum 1 Acre Lot
Community Details
Overview
- Association fees include ground maintenance
Security
- Gated Community
Map
Other Plans in Waldsanger
About the Builder
- Waldsanger
- Meyer Ranch
- Meyer Ranch - Enclave
- Meyer Ranch - Premier
- Meyer Ranch
- Meyer Ranch - Legacy Series
- Meyer Ranch - Select Reserve Series
- Meyer Ranch
- 0 State Highway 46 W
- 751 Shearer Rd
- 1470 S Cranes Mill Rd
- 360 Kirk Ln
- 1961 Zinfandel
- 1954 Venezia
- 1607 Beaujolais
- 1614 (LOT 1457) Beaujolais
- 1732 Herbelin Rd
- 1984 Appellation
- 1335 Via Principale
- 1918 Rothschild

