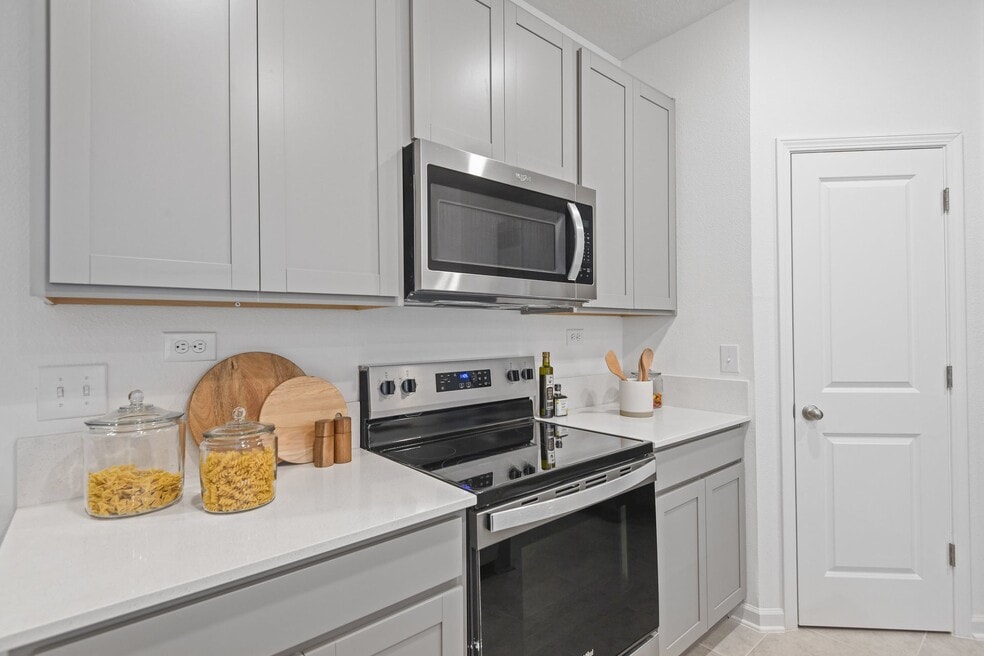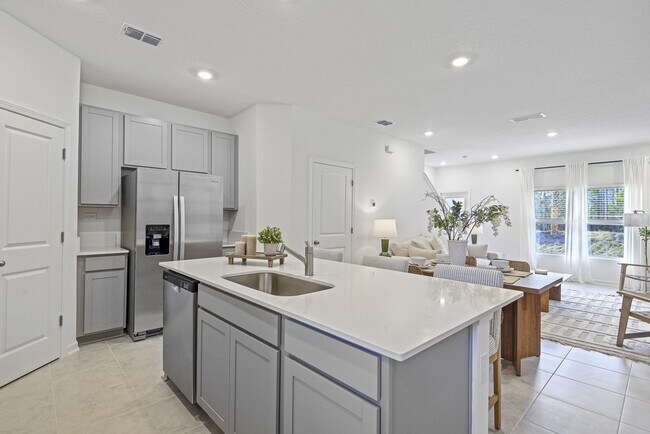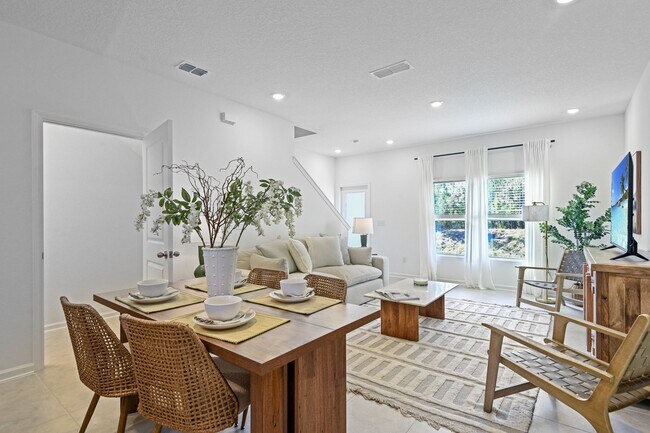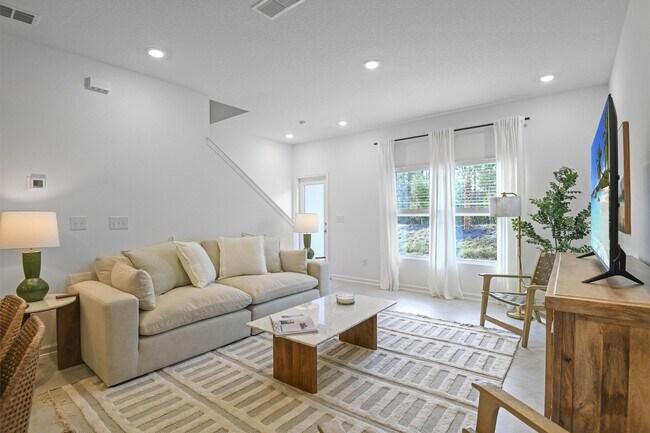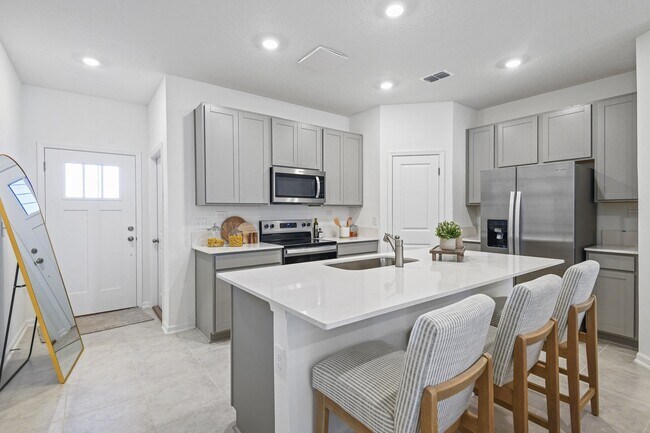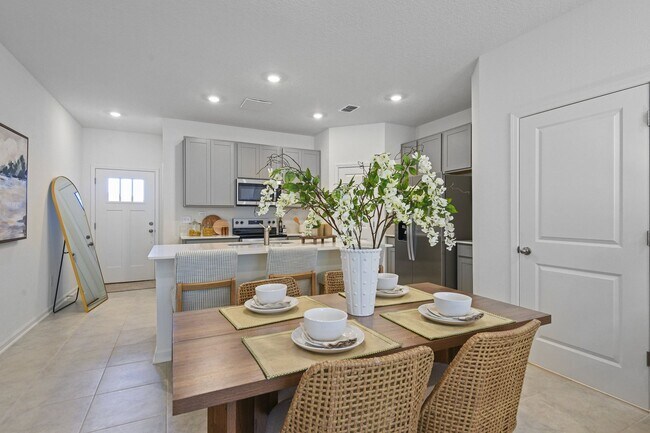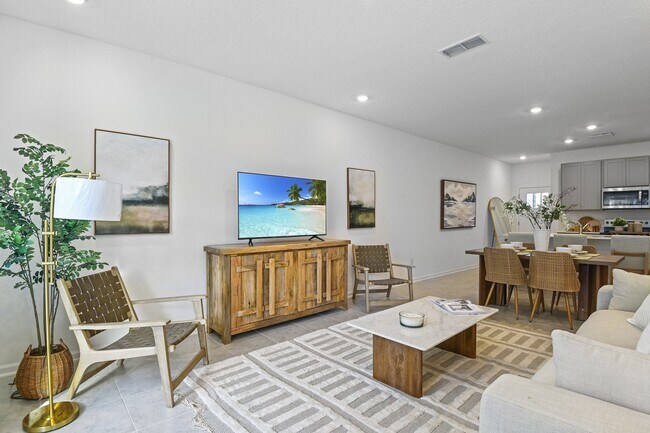
Middleburg, FL 32068
Estimated payment starting at $1,754/month
Highlights
- New Construction
- Pond in Community
- Covered Patio or Porch
- Tynes Elementary School Rated A-
- Great Room
- Walk-In Pantry
About This Floor Plan
The Cayman floor plan epitomizes contemporary living with its spacious and stylish layout, spanning 1,433 square feet. Featuring three bedrooms and two and a half bathrooms, this home strikes the perfect balance between comfort and functionality for both residents and guests. The heart of the home is its expansive open-concept living and dining areas, ideal for casual family gatherings or more formal entertaining. The well-equipped kitchen boasts modern appliances, ample storage, and plenty of counter space, catering to the needs of any culinary enthusiast. A convenient one-car garage offers both security and additional storage space. Designed with low-maintenance living in mind, the Cayman townhome provides a thoughtful layout that maximizes natural sunlight, creating an inviting and warm atmosphere throughout. With its sleek design and practical features, the Cayman floor plan is the perfect choice for a lifestyle of comfort, sophistication, and ease. ** Photos are representative of a Cayman Floorplan
Sales Office
| Monday - Saturday |
10:00 AM - 6:00 PM
|
| Sunday |
12:00 PM - 6:00 PM
|
Townhouse Details
Home Type
- Townhome
HOA Fees
- $158 Monthly HOA Fees
Parking
- 1 Car Attached Garage
- Front Facing Garage
Home Design
- New Construction
Interior Spaces
- 1,433 Sq Ft Home
- 2-Story Property
- Great Room
- Open Floorplan
- Dining Area
- Laundry on upper level
Kitchen
- Walk-In Pantry
- Kitchen Island
Bedrooms and Bathrooms
- 3 Bedrooms
- Walk-In Closet
- Powder Room
- Dual Vanity Sinks in Primary Bathroom
- Walk-in Shower
Outdoor Features
- Covered Patio or Porch
Utilities
- Air Conditioning
- High Speed Internet
- Cable TV Available
Community Details
Overview
- Pond in Community
Recreation
- Community Playground
- Recreational Area
Map
Other Plans in Atlantis Pointe
About the Builder
- Atlantis Pointe
- Corsair
- The Landing
- 1000 Discovery Dr
- 1030 Discovery Dr
- The District at Oakleaf - The Enclave
- Wilford Oaks - 60' Homesites
- Baxley Villas
- 3702 Belstead Way
- Wilford Oaks - 50' Homesites
- 3626 Belstead Way
- 3065 County Road 220
- Carmel Court
- 0 Barbara Ln
- 0 County Road 220 Unit 2047315
- 3033 County Road 220
- Wilford Preserve - 50' Homesites
- Wilford Preserve - 60' Homesites
- 3990 Appaloosa Rd
- 4199 Pine Rd
