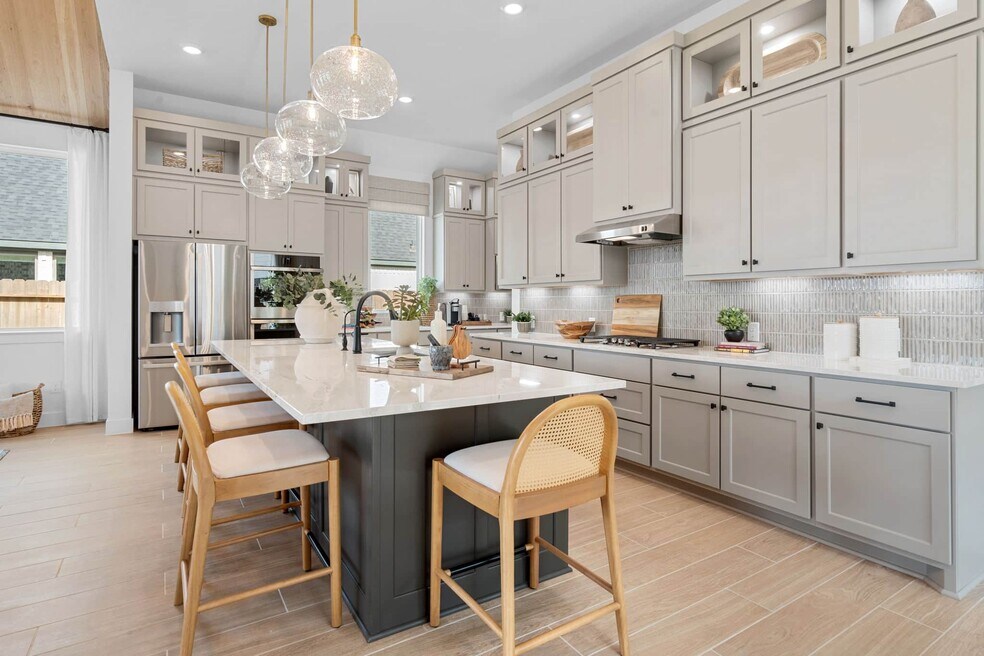Estimated payment starting at $3,322/month
Highlights
- Prep Kitchen
- New Construction
- Community Lake
- Liberty Hill High School Rated A-
- Primary Bedroom Suite
- Clubhouse
About This Floor Plan
The Cayman – Spacious, Smart, and Designed for Modern Living The Cayman is a beautifully crafted two-story home offering 2,700 sq. ft. of thoughtfully designed living space with 4 bedrooms, 3 bathrooms, a study, game room, and 2-car garage. Every detail of this layout blends functionality, comfort, and style. Open-Concept Living Step into a grand two-story foyer that sets the tone for the home’s bright and open feel. At the front, a secondary bedroom with a walk-in closet and nearby full bath is ideal for guests. A dedicated study with double doors and closet provides the perfect space for work or quiet focus. The kitchen sits at the heart of the home, featuring a large island, abundant cabinet and counter space, and a walk-in pantry with the option to add cabinets for a prep-style upgrade. The drop zone near the garage entry helps keep daily life organized. Family-Focused Design The family room boasts high ceilings and big windows that fill the space with natural light and overlook the covered back patio—perfect for entertaining or relaxing. An optional electric fireplace adds warmth and character. Primary Suite Retreat Tucked at the rear of the home, the primary bedroom features vaulted ceilings and double doors leading into a luxurious ensuite bath with dual vanities, a walk-in shower, linen storage, and a large walk-in closet. An optional soaking tub adds a touch of spa-like comfort. Upstairs Versatility Upstairs, a spacious game room offers plenty of space for recreation or relaxation, along with two secondary bedrooms—each with a walk-in closet—and a shared full bath. Visit our model today and start designing your perfect Cayman floorplan! *Photos are representative. Floorplan, elevations, and availability may vary by community. See NHC for details.
Sales Office
| Monday - Saturday |
10:00 AM - 6:00 PM
|
| Sunday |
12:00 PM - 6:00 PM
|
Home Details
Home Type
- Single Family
Parking
- 2 Car Attached Garage
- Front Facing Garage
Home Design
- New Construction
Interior Spaces
- 2,700 Sq Ft Home
- 2-Story Property
- Vaulted Ceiling
- Electric Fireplace
- Double Pane Windows
- Formal Entry
- Family Room
- Combination Kitchen and Dining Room
- Home Office
- Game Room
Kitchen
- Prep Kitchen
- Walk-In Pantry
- Kitchen Island
Bedrooms and Bathrooms
- 4 Bedrooms
- Main Floor Bedroom
- Primary Bedroom Suite
- Walk-In Closet
- 3 Full Bathrooms
- Dual Vanity Sinks in Primary Bathroom
- Private Water Closet
- Soaking Tub
- Bathtub with Shower
- Walk-in Shower
Laundry
- Laundry Room
- Laundry on main level
Outdoor Features
- Covered Patio or Porch
Community Details
Overview
- No Home Owners Association
- Community Lake
Amenities
- Building Patio
- Picnic Area
- Clubhouse
- Lounge
- Amenity Center
Recreation
- Community Basketball Court
- Volleyball Courts
- Pickleball Courts
- Community Playground
- Community Pool
- Splash Pad
- Park
- Trails
Map
About the Builder
- Lariat
- Lariat - Cottages
- Lariat - 70'
- Lariat - 80'
- Lariat - 60'
- Lariat
- Lariat - The Homestead
- Lariat - 50ft. lots
- 1614 San Gabriel Ranch Rd
- 120 Taylor Creek Way
- Lariat - Lariat - 70'
- Lariat - Lariat - 80'
- Lariat - 70ft. lots
- Lariat - 80ft. lots
- 128 Horizon Ridge Cove
- 280 Cole Dr
- 713 San Gabriel Ranch Rd
- 1620 San Gabriel Ranch Rd
- 1615 San Gabriel Ranch Rd
- 136 County Road 214
Ask me questions while you tour the home.

