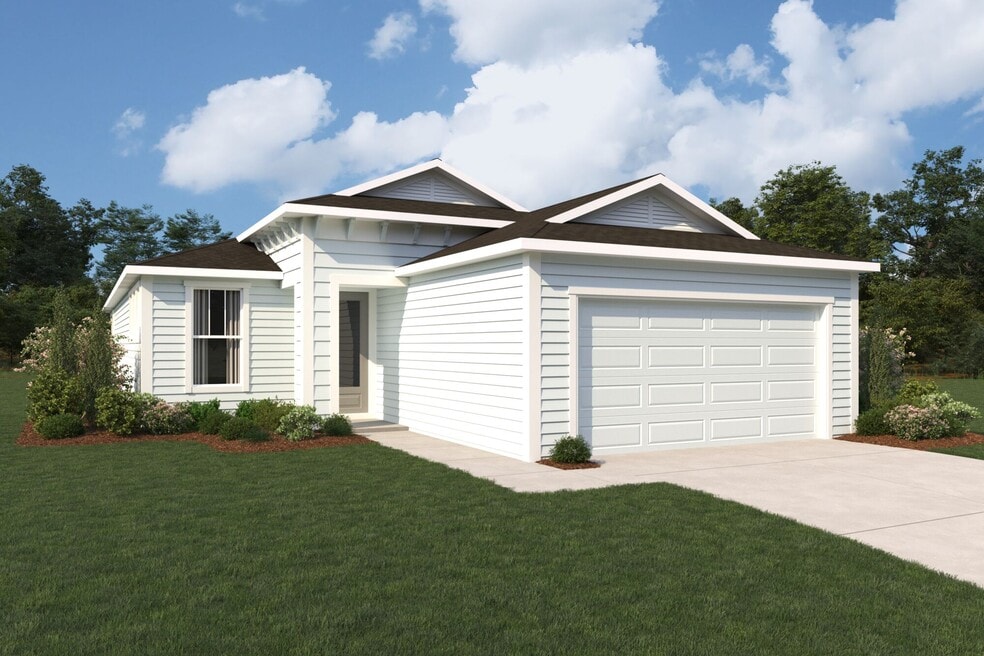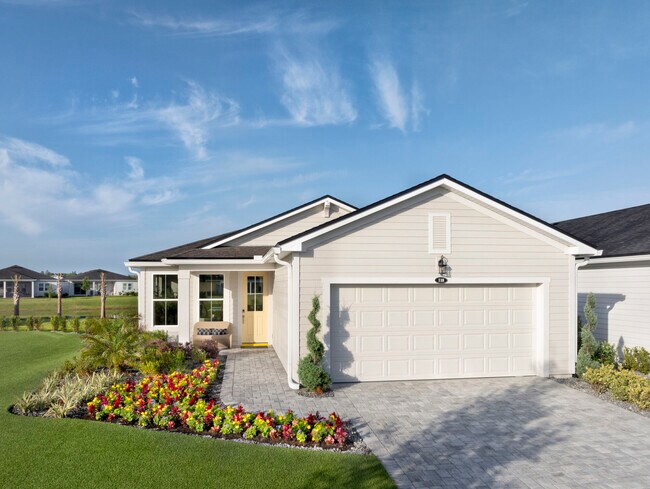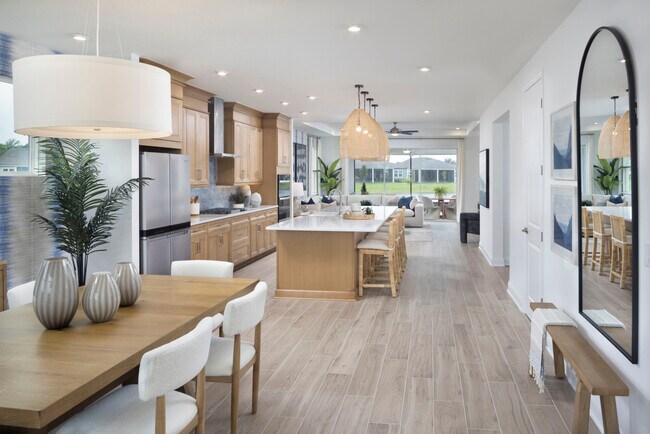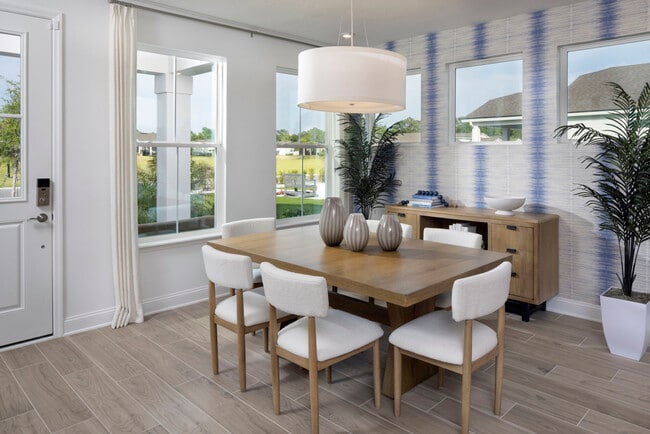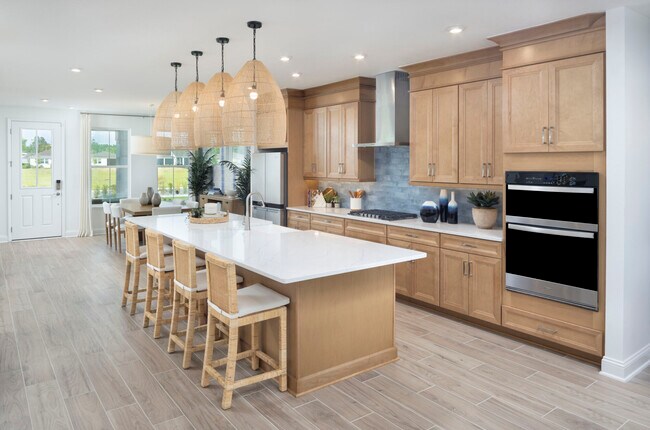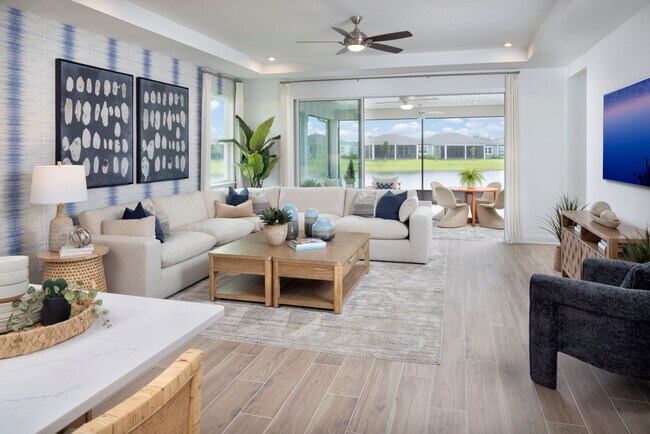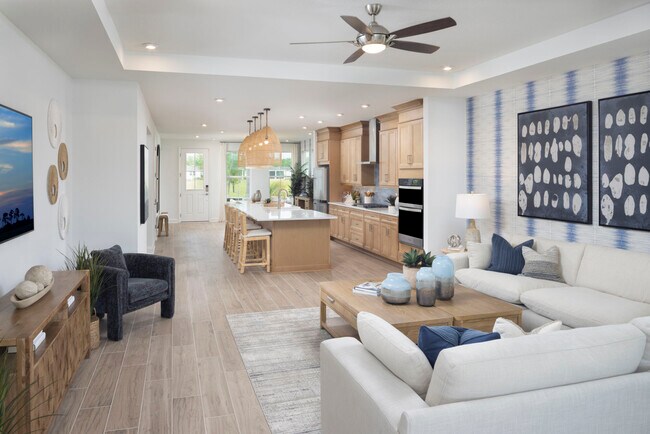
Estimated payment starting at $2,785/month
Highlights
- Fitness Center
- Active Adult
- Gated Community
- New Construction
- Primary Bedroom Suite
- Community Lake
About This Floor Plan
Step into the Cayman and immediately feel the open, airy charm that defines this home. The foyer gracefully leads into the dining room, while the kitchen island connects seamlessly with both the dining area and Great Room, offering an unobstructed view of the bright, open-concept space. The expansive living area flows out onto the lanai, extending your living space outdoors. The kitchen also overlooks the flex room, which offers multiple possibilitiesuse it as a private study, a wellness studio, or even convert it into a third bedroom to suit your needs. A hallway connects the flex room to a bedroom located near the front door. The owner's suite, located in the rear corner of the home, offers exceptional privacy, comfort, and conveniencequalities highly sought after by todays homeowners. Just steps from the Great Room and lanai, the suite provides easy access to both the peaceful outdoors and the heart of the home, making it the perfect place to relax or entertain family and friends.
Builder Incentives
Move up to Mattamy now and take advantage of special pricing and financial incentives.
For a Limited Time: New Townhomes from $259,000
Find Your New Home & Your New Best Friend
Zero Down Program
A Special Thank You to Our Hometown Heroes
Sales Office
| Monday |
10:00 AM - 6:00 PM
|
| Tuesday |
10:00 AM - 6:00 PM
|
| Wednesday |
12:00 PM - 6:00 PM
|
| Thursday |
10:00 AM - 6:00 PM
|
| Friday |
10:00 AM - 6:00 PM
|
| Saturday |
10:00 AM - 6:00 PM
|
| Sunday |
12:00 PM - 6:00 PM
|
Home Details
Home Type
- Single Family
Lot Details
- Lawn
HOA Fees
- $20 Monthly HOA Fees
Parking
- 2 Car Attached Garage
- Front Facing Garage
Taxes
- Community Development District
Home Design
- New Construction
Interior Spaces
- 1-Story Property
- Tray Ceiling
- Great Room
- Dining Room
- Flex Room
Kitchen
- Breakfast Bar
- Walk-In Pantry
- Dishwasher
- Kitchen Island
Bedrooms and Bathrooms
- 2 Bedrooms
- Primary Bedroom Suite
- Walk-In Closet
- 2 Full Bathrooms
- Double Vanity
- Private Water Closet
- Bathtub with Shower
Laundry
- Laundry Room
- Laundry on main level
- Washer and Dryer
- Sink Near Laundry
Outdoor Features
- Covered Patio or Porch
- Lanai
Community Details
Overview
- Active Adult
- Association fees include ground maintenance
- Community Lake
Amenities
- Community Fire Pit
- Clubhouse
- Planned Social Activities
Recreation
- Sport Court
- Fitness Center
- Community Pool
- Park
- Dog Park
- Event Lawn
Security
- Gated Community
Map
Other Plans in WaterSong at RiverTown - WaterSong
About the Builder
- WaterSong at RiverTown - WaterSong
- 396 Pelton Place
- 64 Harrow Cove
- 44 Harrow Cove
- Shores at RiverTown - Atlantic Collection
- Springs at RiverTown - Springs
- Meadows at RiverTown - Meadows
- 0 State Road 13 N Unit 2050694
- Shores at RiverTown - Gulf Collection
- Shores at RiverTown - Riverview Collection
- 93 White Goose Cove
- 24 Sun Porch Cove
- Cove at RiverTown - RiverTown - Cove
- 29 Binnacle Ct
- 0 State Road 13 Unit 2024815
- 73 Headstream Dr
- 134 Headstream Dr
- 54 Skyward Dr
- 51 Skyward Dr
- 180 Forest Meadows Place
