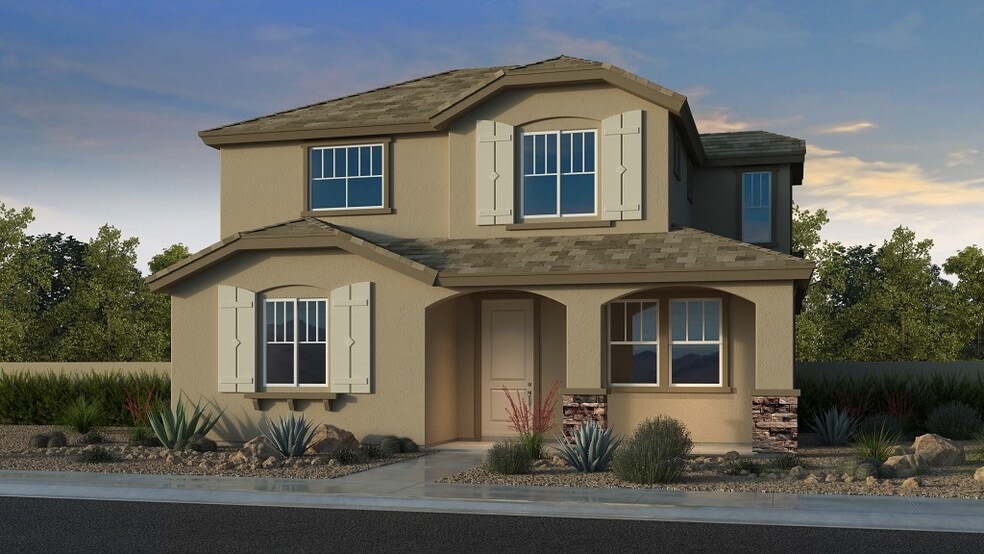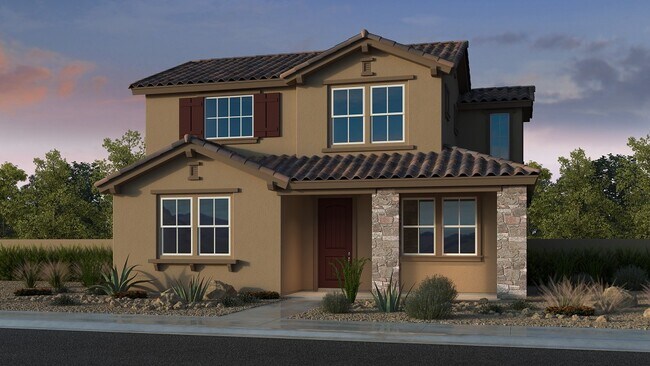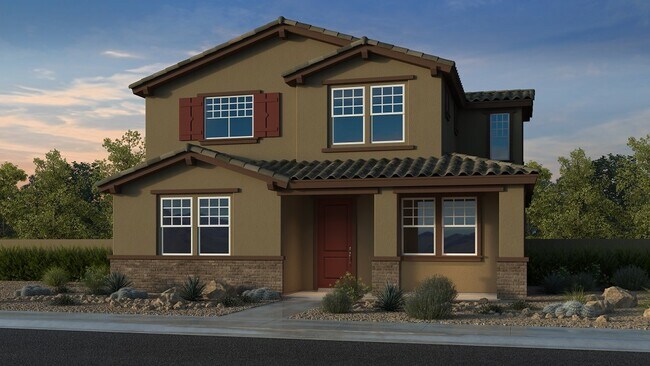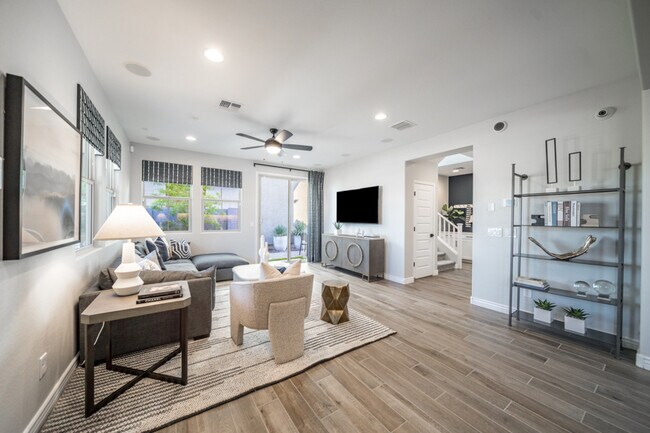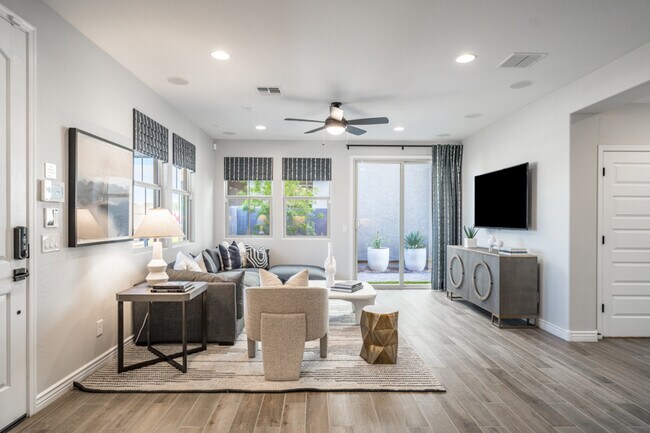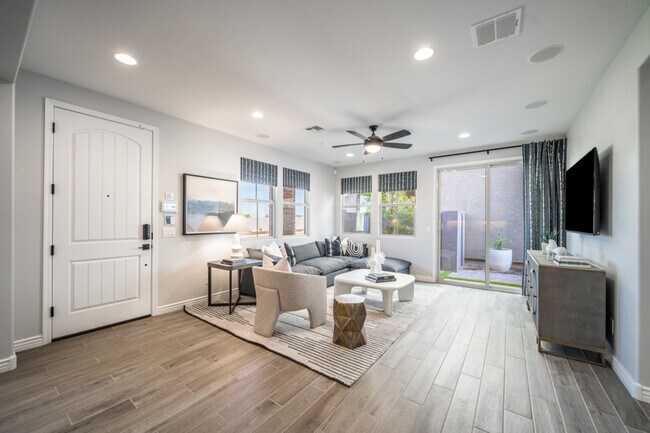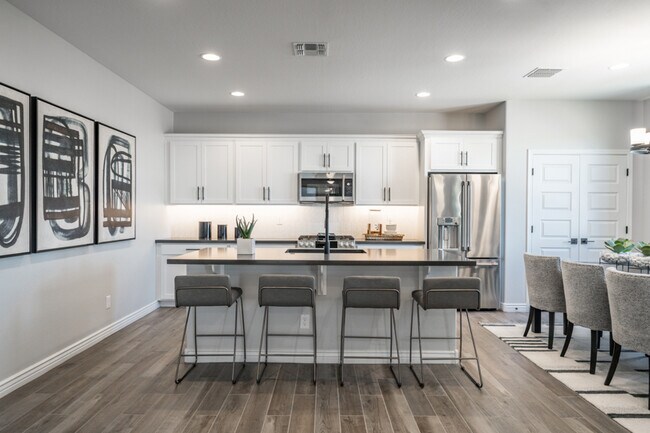
Avondale, AZ 85392
Estimated payment starting at $2,709/month
Highlights
- New Construction
- Marble Bathroom Countertops
- Great Room
- Primary Bedroom Suite
- High Ceiling
- Granite Countertops
About This Floor Plan
The Plan CC-RM3 is a 2-story floor plan that comes standard with 1,794 sq. ft., 3 bedrooms, 2.5 bathrooms, and 2-car garage. The long front porch will make for a great place for sipping your morning coffee or socializing with neighbors. Entering the home will bring you to the open-concept great room, dining, and kitchen. Enjoy cooking all your favorite meals while still being able to socialize with your family and friends or not missing your favorite TV show. The 2-car garage entrance sits across from the powder room and stairs. Upstairs, you will find 3 bedrooms, a full bathroom with double vanity sinks, and the primary suite. The primary bath is complete with a split tub and shower, double vanity sinks, and a walk-in closet. The laundry room is upstairs for convenient access to gathering up all the laundry, then easily putting it away when it’s done.
Builder Incentives
Limited-time reduced rate available now in the Phoenix area when using Taylor Morrison Home Funding, Inc.<br />
Sales Office
| Monday - Tuesday |
10:00 AM - 5:00 PM
|
| Wednesday |
1:00 PM - 5:00 PM
|
| Thursday - Sunday |
10:00 AM - 5:00 PM
|
Home Details
Home Type
- Single Family
HOA Fees
- $140 Monthly HOA Fees
Parking
- 2 Car Attached Garage
- Insulated Garage
- Front Facing Garage
Home Design
- New Construction
Interior Spaces
- 2-Story Property
- High Ceiling
- Double Pane Windows
- Smart Doorbell
- Great Room
- Dining Area
- Carpet
Kitchen
- Oven
- ENERGY STAR Qualified Dishwasher
- Stainless Steel Appliances
- Kitchen Island
- Granite Countertops
Bedrooms and Bathrooms
- 3 Bedrooms
- Primary Bedroom Suite
- Walk-In Closet
- Marble Bathroom Countertops
- Private Water Closet
- Bathtub with Shower
- Walk-in Shower
Laundry
- Laundry Room
- Washer and Dryer Hookup
Home Security
- Smart Thermostat
- Pest Guard System
Additional Features
- Energy-Efficient Insulation
- Front Porch
- Landscaped
- Tankless Water Heater
Community Details
Overview
- Greenbelt
Recreation
- Community Basketball Court
- Pickleball Courts
- Community Playground
- Community Pool
- Park
Map
Move In Ready Homes with this Plan
Other Plans in Parkside - Villas Collection
About the Builder
- Parkside - Villas Collection
- Parkside - Almeria Collection
- Parkside - Rio Vista Collection
- 3777 N 99th Ave Unit E
- Parkside - Los Cielos Collection
- 9979 W Monterey Way
- Western Garden - Destiny
- 9976 W Cheery Lynn Rd
- Acclaim - Redwood Valley
- Western Garden - Reflection
- Acclaim - Ridgeline
- Western Garden - Cottage
- Acclaim - North Shore
- Western Garden - Horizon
- Western Garden - Discovery
- Western Garden - Premier
- Western Garden - Crest
- Western Garden - Gateway
- 0 W Camelback Rd
- Stonehaven - Discovery Collection
