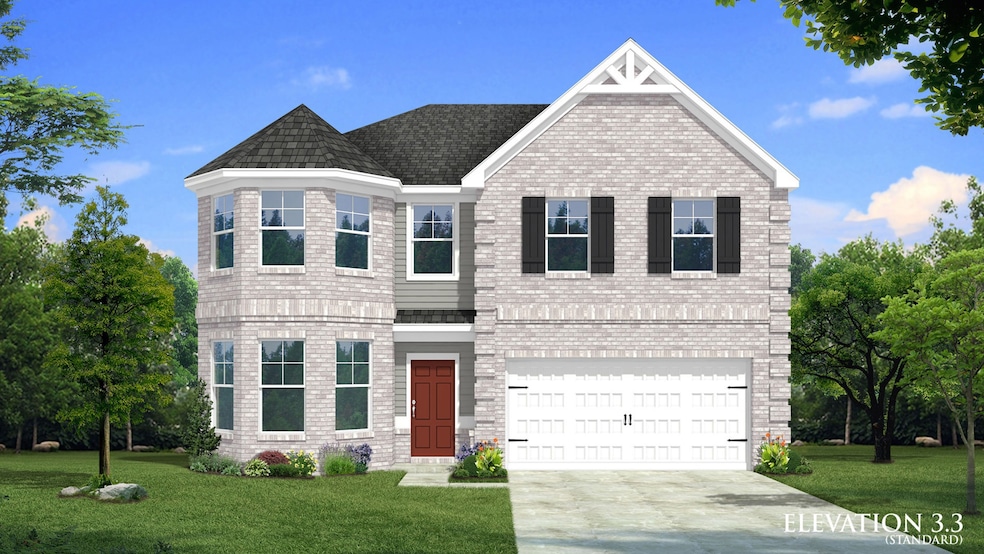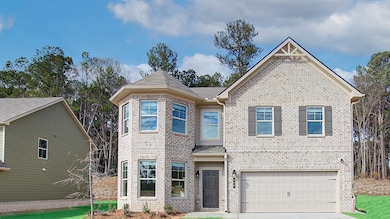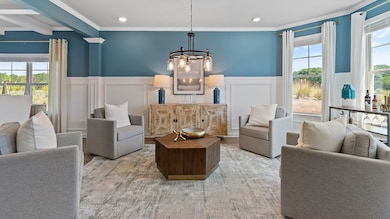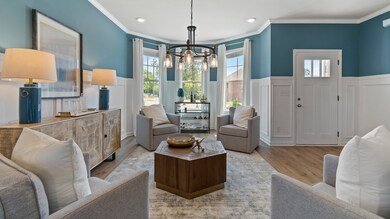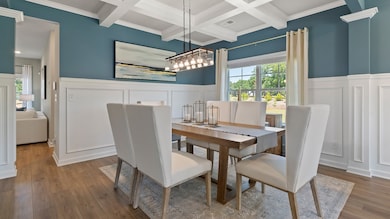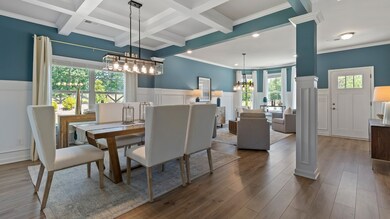
Everest III Conley, GA 30288
Southwest DeKalb NeighborhoodEstimated payment $2,721/month
Total Views
18,844
5
Beds
3
Baths
3,171
Sq Ft
$136
Price per Sq Ft
About This Home
Open concept kitchen with quartz counter tops overlooking breakfast area and family room. Primary suite with a sitting room, expansive walk-in closet, dual vanity, tub, and oversized shower. Private guest suite is spacious and bright ,perfect for a home office or even a quiet library.
Home Details
Home Type
- Single Family
Parking
- 2 Car Garage
Home Design
- New Construction
- Ready To Build Floorplan
- Everest Iii Plan
Interior Spaces
- 3,171 Sq Ft Home
- 2-Story Property
Bedrooms and Bathrooms
- 5 Bedrooms
- 3 Full Bathrooms
Community Details
Overview
- Nearing Closeout
- Built by DRB Homes
- Cedar Grove Commons Subdivision
Sales Office
- 4154 Cedar Commons Way
- Conley, GA 30288
- 770-300-9918
- Builder Spec Website
Office Hours
- By Appointment Only
Map
Create a Home Valuation Report for This Property
The Home Valuation Report is an in-depth analysis detailing your home's value as well as a comparison with similar homes in the area
Similar Homes in Conley, GA
Home Values in the Area
Average Home Value in this Area
Property History
| Date | Event | Price | Change | Sq Ft Price |
|---|---|---|---|---|
| 02/28/2025 02/28/25 | For Sale | $431,499 | -- | $136 / Sq Ft |
Nearby Homes
- 4154 Cedar Commons Way
- 4154 Cedar Commons Way
- 4154 Cedar Commons Way
- 4154 Cedar Commons Way
- 4172 Cedar Commons Way
- 4210 Cedar Commons Way
- 1925 Cedar Walk Ln
- 1983 Smithfield Ave
- 4205 Old House Dr
- 2121 Silva Ct
- 4244 Old House Dr
- 2123 Cedar Grove Rd
- 2146 Silva Ct
- 4373 Abram Dr
- 4041 Smithfield Trail
- 4157 Cedar Valley Ln
- 1780 Claron Ave
- 4438 Parmalee Path
- 4212 Moore Rd Unit 4
- 4414 Parmalee Path
