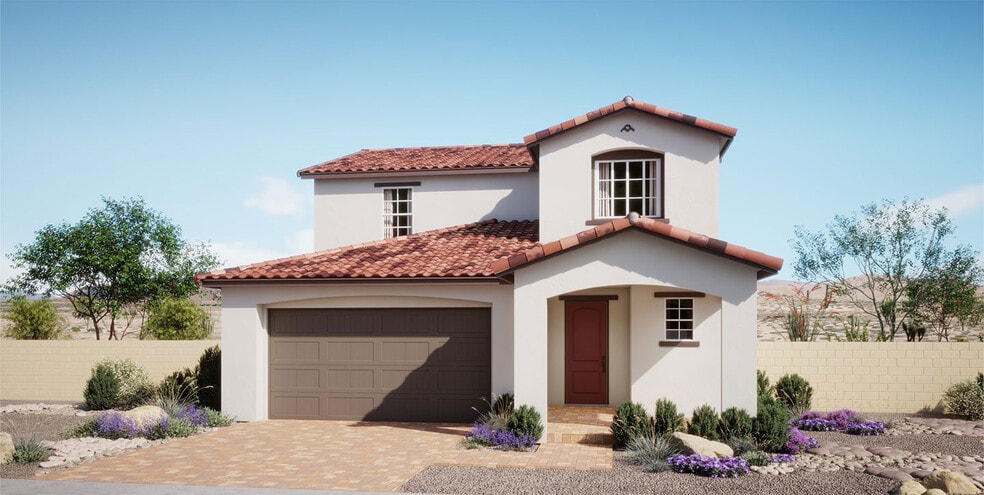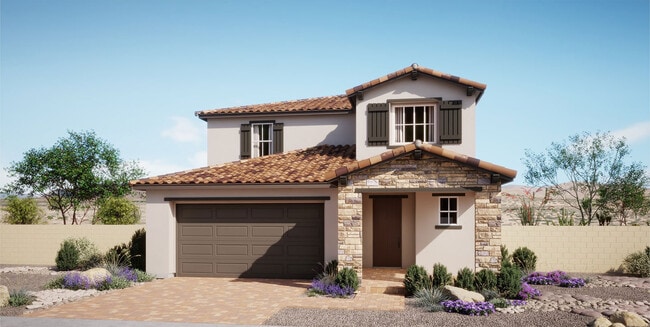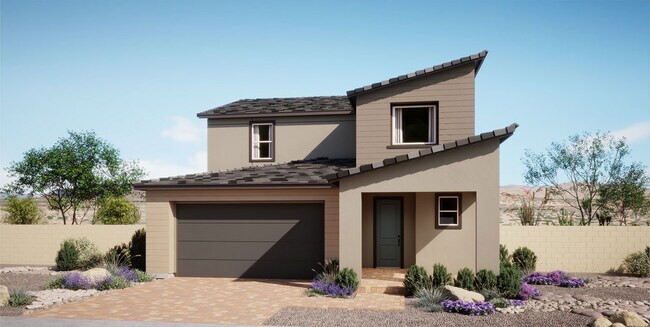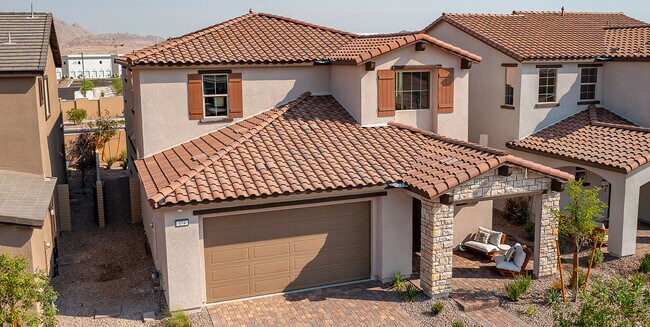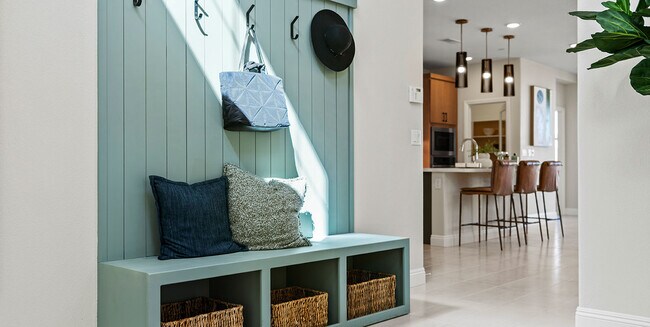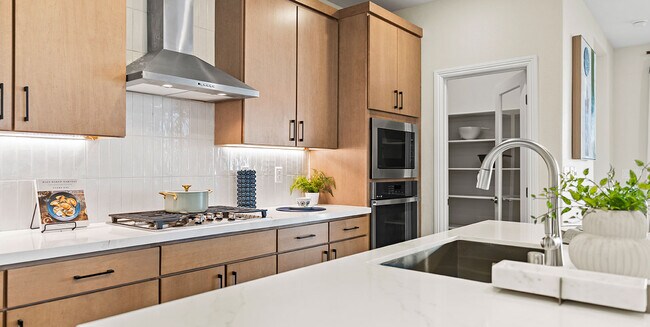
Estimated payment starting at $3,366/month
Highlights
- New Construction
- Main Floor Primary Bedroom
- Great Room
- Primary Bedroom Suite
- Loft
- Community Pool
About This Floor Plan
Prepare to be captivated by the perfect blend of sophistication, functionality, and charm that awaits you in every corner of this exceptional floorplan. With 4 to 5 lavish bedrooms, including the convenience of a primary suite downstairs, this floorplan offers the ultimate in flexibility and convenience. Indulge in the luxury of 3.5 to 4.5 exquisitely appointed bathrooms, each meticulously designed to elevate your daily routine to a spa-like experience. From lavish soaking tub options to sleek, modern fixtures, no detail has been overlooked in creating the perfect oasis for relaxation and rejuvenation. Entertain in style in the spacious bonus room, where endless possibilities await. Whether you envision a state-of-the-art home theater, a lively game room, or a serene yoga studio, this versatile space can be tailored to your every desire, making it the perfect canvas for your imagination to run wild. Step outside onto the covered patio, where indoor and outdoor living seamlessly converge. Whether you're hosting a summer barbecue with friends or simply unwinding with a glass of wine as you watch the sunset, this outdoor sanctuary provides the perfect backdrop for making cherished memories that will last a lifetime. Don't just dream of your perfect home ? make it a reality with the exceptional Cedar floorplan, where every detail has been thoughtfully curated to exceed your every expectation.
Sales Office
| Monday |
2:00 PM - 6:00 PM
|
| Tuesday - Sunday |
10:00 AM - 6:00 PM
|
Home Details
Home Type
- Single Family
Parking
- 2 Car Attached Garage
- Front Facing Garage
Home Design
- New Construction
Interior Spaces
- 2-Story Property
- Great Room
- Loft
- Bonus Room
Kitchen
- Dishwasher
- Kitchen Island
Bedrooms and Bathrooms
- 4 Bedrooms
- Primary Bedroom on Main
- Primary Bedroom Suite
- Walk-In Closet
- Powder Room
- Primary bathroom on main floor
- Private Water Closet
- Soaking Tub
Laundry
- Laundry Room
- Laundry on upper level
- Washer and Dryer
Outdoor Features
- Covered Patio or Porch
Community Details
- Pickleball Courts
- Community Playground
- Community Pool
- Splash Pad
- Park
- Dog Park
- Hiking Trails
- Trails
Map
Other Plans in Cadence - Ashwood
About the Builder
- 25 Sand Star Ln
- Strata
- The Courtyards at Jacobs Farm - The Courtyards at Jacob's Farm
- Riviera Vista at Lake Las Vegas
- 19 Summer House Dr
- 40 Reflection Shores Ln
- Bella Strada
- Portofino at Lake Las Vegas - The Amara Collection
- The Island - Velaris
- 6 Sunrise Beach Cir
- 1445 Limestone Terrace Ct
- Portofino at Lake Las Vegas - The Coletta Collection
- 10 Sunrise Beach Cir
- 20 Lakefront Dr
- Portofino at Lake Las Vegas - The Vista Pointe Collection
- Shoreline
- 1453 Limestone Terrace Ct
- Incanta Lago
- 1488 Placid Coast Ct
- 1508 Pleasant Bay Ct
