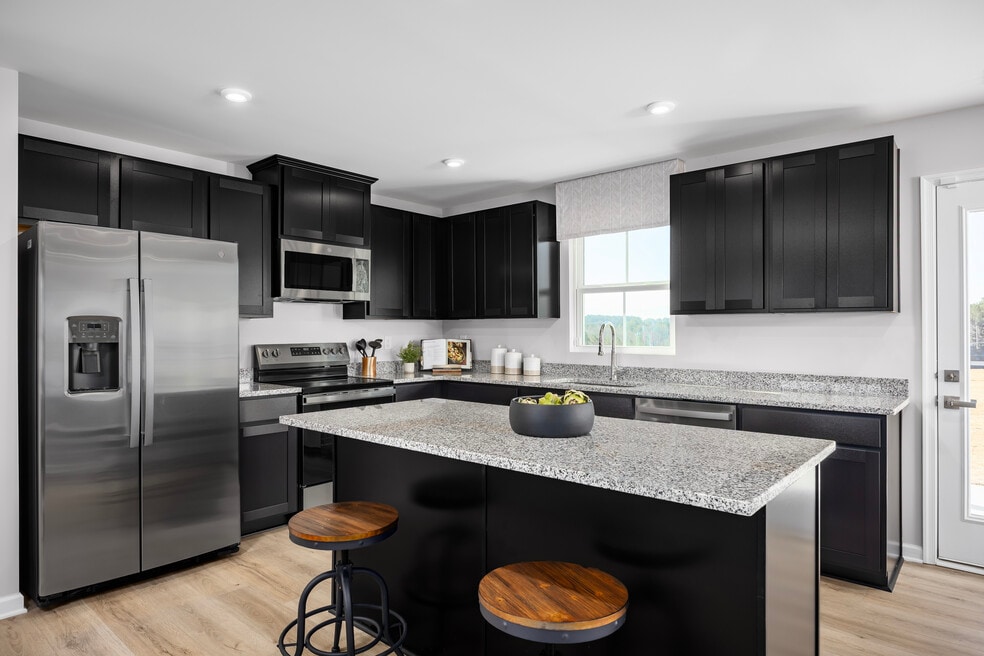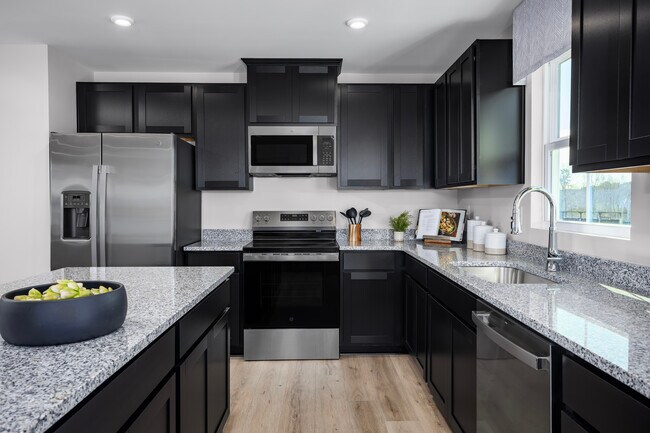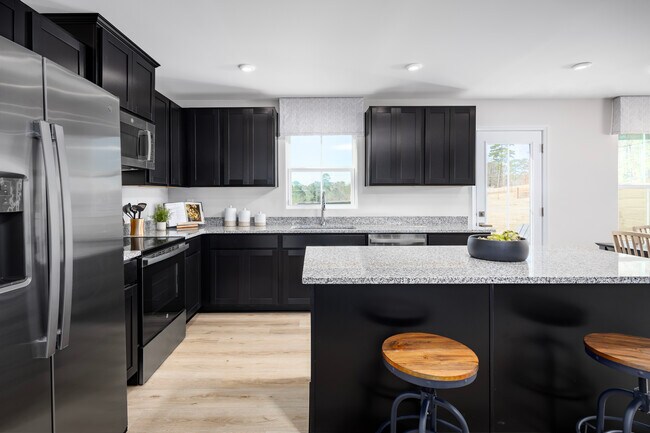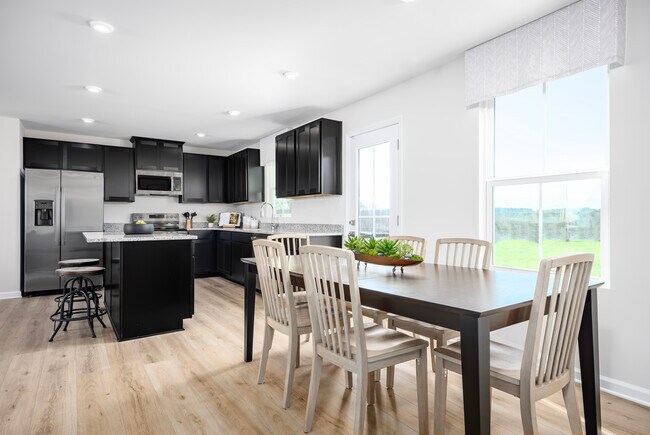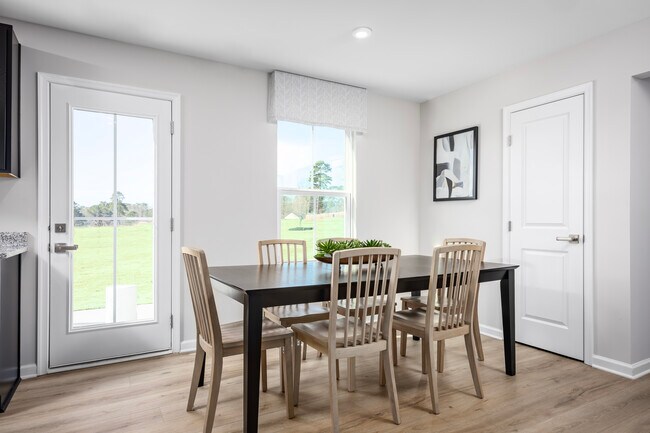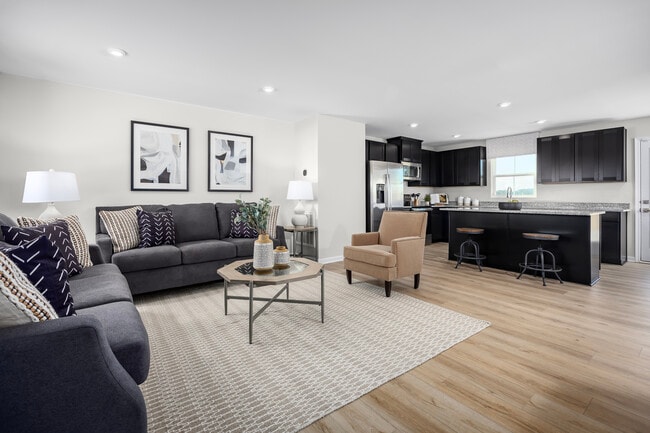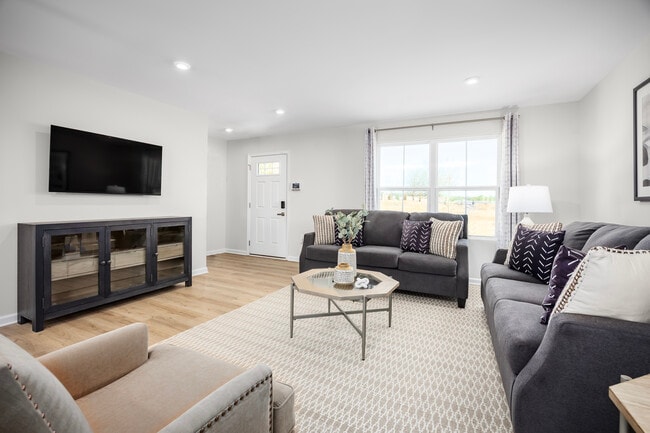
Estimated payment starting at $2,615/month
Total Views
3,622
4
Beds
2.5
Baths
1,903
Sq Ft
$218
Price per Sq Ft
Highlights
- Fitness Center
- Gourmet Kitchen
- Built-In Refrigerator
- New Construction
- Primary Bedroom Suite
- ENERGY STAR Certified Homes
About This Floor Plan
Creekside 2-Story: resort-style, amenity-filled community of two-story single-family homes with 2-car garages, less than 10 minutes from Charlottesville. The Cedar single-family home blends function and elegance. Enter the foyer and head to the great room, which flows effortlessly into the gourmet kitchen with island, and the dining area. Beyond that, a hall leads to a powder room and flex space that can be converted into a home office, hobby room, or extra play space. Upstairs 3 of the 4 bedrooms boast walk-in closets. Your luxurious owner's suite features lots of living space, a huge walk-in closet, and a double vanity bath. The Cedar is must-see. Schedule your visit today!
Sales Office
Hours
| Monday |
12:00 PM - 5:00 PM
|
| Tuesday | Appointment Only |
| Wednesday | Appointment Only |
| Thursday |
10:00 AM - 6:00 PM
|
| Friday |
10:00 AM - 6:00 PM
|
| Saturday |
11:00 AM - 5:00 PM
|
| Sunday |
11:00 AM - 5:00 PM
|
Office Address
81 Glacier Ave
Barboursville, VA 22923
Driving Directions
Home Details
Home Type
- Single Family
Parking
- 2 Car Attached Garage
- Front Facing Garage
Home Design
- New Construction
Interior Spaces
- 2-Story Property
- Great Room
- Combination Kitchen and Dining Room
- Flex Room
Kitchen
- Gourmet Kitchen
- Breakfast Bar
- Built-In Range
- Built-In Microwave
- Built-In Refrigerator
- Dishwasher: Dishwasher
- ENERGY STAR Qualified Appliances
- Kitchen Island
Bedrooms and Bathrooms
- 4 Bedrooms
- Primary Bedroom Suite
- Walk-In Closet
- Powder Room
- Double Vanity
- Bathroom Fixtures
- Bathtub with Shower
- Walk-in Shower
Laundry
- Laundry Room
- Laundry on upper level
- Washer and Dryer
Utilities
- Central Heating and Cooling System
- High Speed Internet
- Cable TV Available
Additional Features
- ENERGY STAR Certified Homes
- Covered Patio or Porch
- Lawn
Community Details
Amenities
- Community Fire Pit
- Clubhouse
Recreation
- Pickleball Courts
- Community Playground
- Fitness Center
- Lap or Exercise Community Pool
- Zero Entry Pool
- Event Lawn
- Hiking Trails
- Trails
Map
Other Plans in Creekside - 2-Story
About the Builder
Since 1948, Ryan Homes' passion and purpose has been in building beautiful places people love to call home. And while they've grown from a small, family-run business into one of the top five homebuilders in the nation, they've stayed true to the principles that have guided them from the beginning: unparalleled customer care, innovative designs, quality construction, affordable prices and desirable communities in prime locations.
Nearby Homes
- 9 Everglades Rd
- 10 Everglades Rd
- 11 Everglades Rd
- Creekside - 2-Story
- Creekside - Ranches
- 80 White Sands Blvd
- 1409 Preddy Creek Rd
- 69 Grayson Village Dr
- 77 Grayson Village Dr
- 76 Grayson Village Dr
- 60 Sophie Kathryn Dr
- 65 Grayson Village Dr
- Essence at Creekside - Single Family Homes
- 57 Trailfork Rd
- 59 Grayson Village Dr
- 206 Trailfork Rd
- 220 Trailfork Rd
- 12 Everglades Rd
- 14 Everglades Rd
- 13 Everglades Rd
