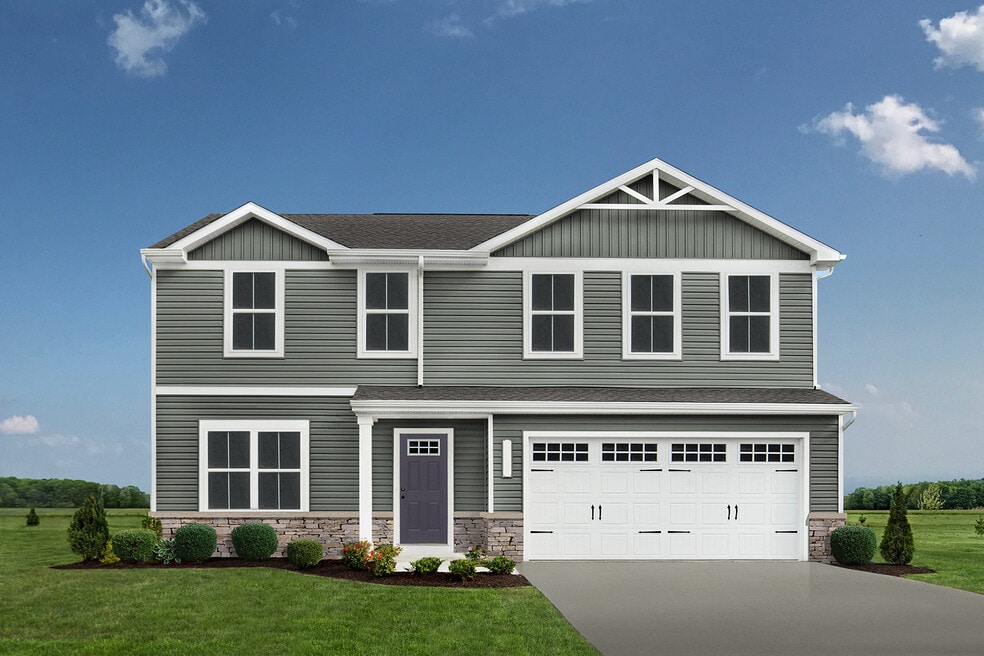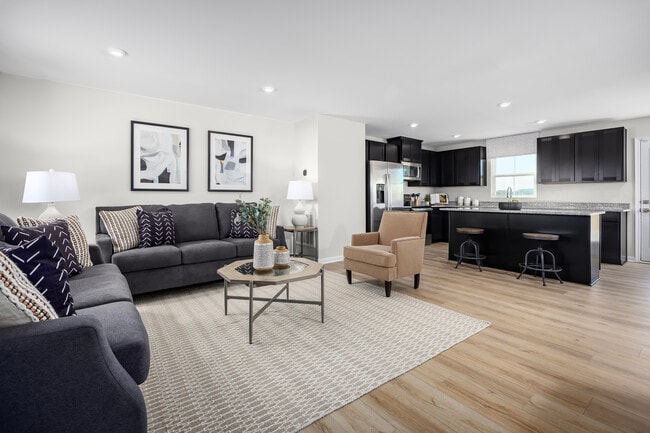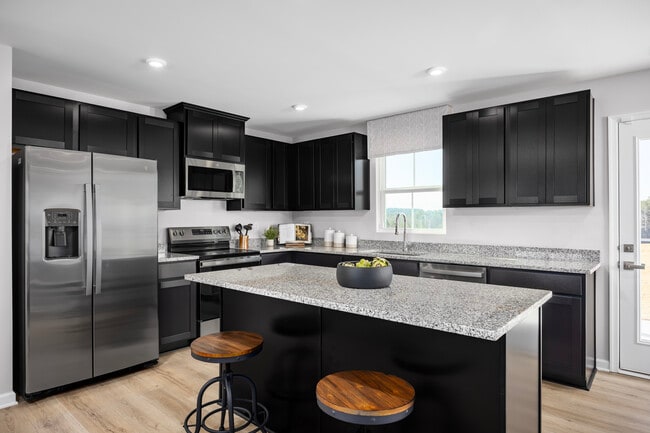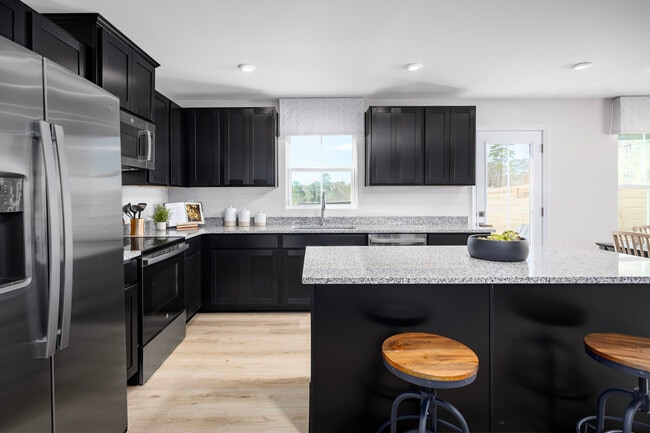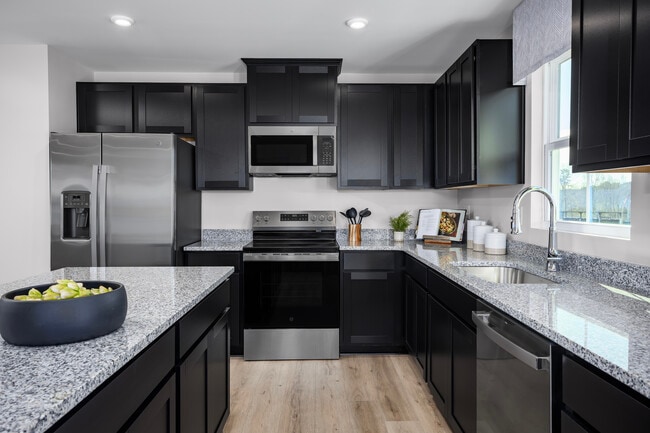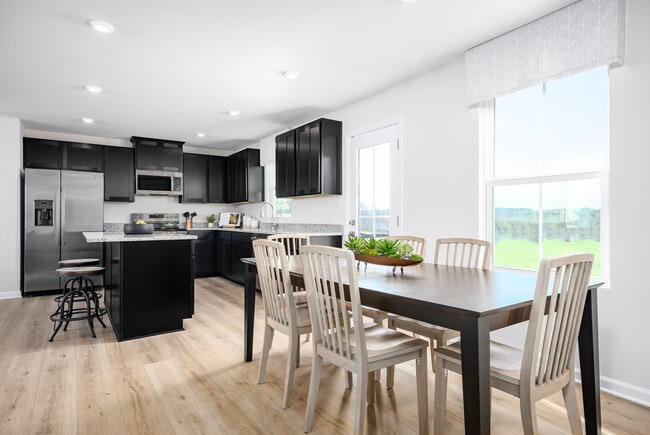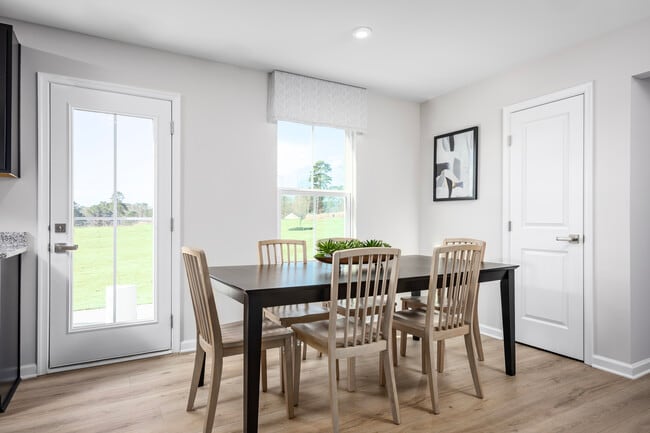
Estimated payment starting at $2,481/month
Highlights
- New Construction
- ENERGY STAR Certified Homes
- Lawn
- Primary Bedroom Suite
- Great Room
- Walk-In Pantry
About This Floor Plan
Welcome home to Ryan Homes at Evergreen, featuring new homes in the coveted Cane Ridge area of Antioch with all appliances included, scenic yard spaces – all just minutes from I-24 for easy access to downtown Nashville! Looking for a home over 1900 sf with 4 bedrooms, with a flex space perfect for a home office or hobby room! Check out our Cedar floorplan! The Cedar offers ample space and thoughtful design for a great value. The great room flows into a large open kitchen and dining space. An island provides more work space and seating! Past the large pantry, a short hall leads to a convenient powder room, a large coat closet, and a flex room you can use any way you need – a home office, hobby room, or extra play space. Upstairs the luxury continues with 4 large bedrooms, three of which boast walk-in closets. The laundry room is oversized to accommodate your needs. The spacious owner’s bedroom features a huge walk-in closet, and a private bath. Ready to learn more about this home? Schedule your visit to Evergreen today!
Sales Office
| Monday |
1:00 PM - 5:00 PM
|
| Tuesday - Saturday |
10:00 AM - 5:00 PM
|
| Sunday |
12:00 PM - 5:00 PM
|
Home Details
Home Type
- Single Family
Lot Details
- Lawn
HOA Fees
- $17 Monthly HOA Fees
Parking
- 2 Car Attached Garage
- Front Facing Garage
Home Design
- New Construction
Interior Spaces
- 2-Story Property
- Great Room
- Combination Kitchen and Dining Room
- Flex Room
Kitchen
- Walk-In Pantry
- Kitchen Island
Bedrooms and Bathrooms
- 4 Bedrooms
- Primary Bedroom Suite
- Walk-In Closet
- Powder Room
- Dual Vanity Sinks in Primary Bathroom
Laundry
- Laundry Room
- Laundry on upper level
Eco-Friendly Details
- Energy-Efficient Insulation
- ENERGY STAR Certified Homes
Community Details
- Association fees include ground maintenance
Map
Other Plans in Evergreen
About the Builder
- Evergreen
- Emerson Hills
- Cedars at Cane Ridge - 55+ Active Adult
- Briarcreek - Legacy Series
- 5882 Cane Ridge Rd
- Briarcreek - Bronze Series
- 717 Preston Rd
- 725 Preston Rd
- 0 Old Hickory Blvd Unit RTC2673022
- 701 Preston Rd
- Burkitt Ridge
- 5215 Blue Hole Rd
- Carothers Farms - Townhomes
- 1133 Barnes Rd
- 5088 Hickory Hollow Pkwy
- 0 Hickory Hollow Pkwy
- The Mill at McFarlin - Estates Series
- 4544 Highland Ridge Dr
- 73 Tusculum Rd
- 5065 Mount View Rd
