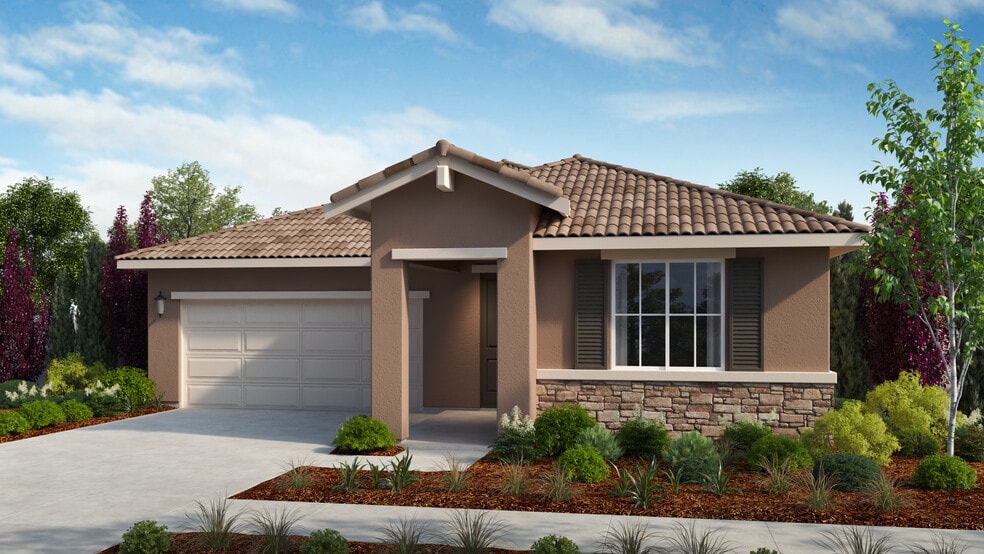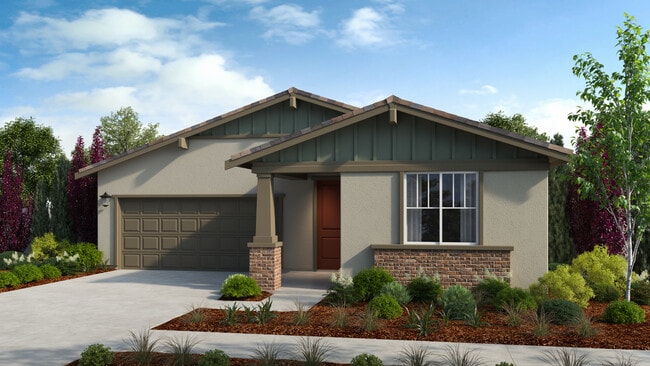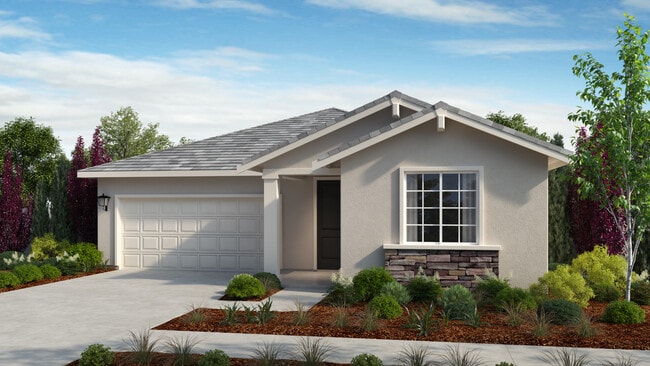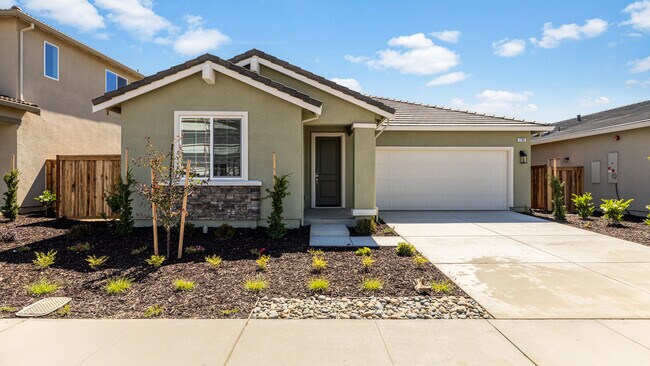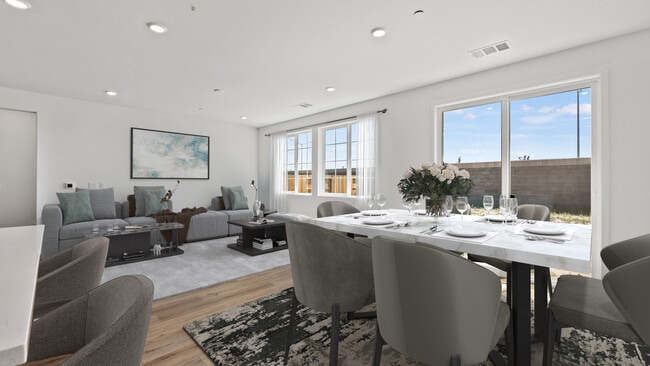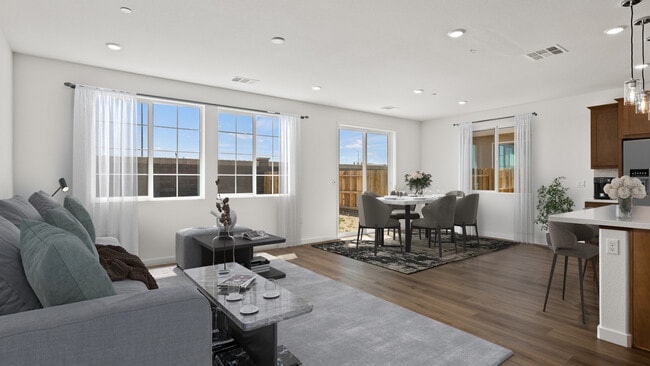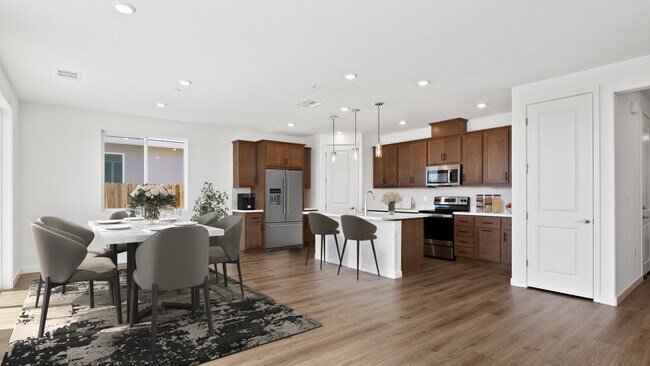
Verified badge confirms data from builder
Manteca, CA 95337
Estimated payment starting at $3,769/month
Total Views
28,201
3
Beds
2
Baths
1,510
Sq Ft
$401
Price per Sq Ft
Highlights
- New Construction
- Gourmet Kitchen
- Community Lake
- Sierra High School Rated A-
- Primary Bedroom Suite
- Great Room
About This Floor Plan
Welcome to the sprawling, single-story Cedar floor plan! Start your journey at the front porch, then head into the classic foyer to find a 2-car garage on one side of the home and 2 bedrooms with 1 bathroom on the other. Continue further into the Cedar plan to discover absolutely wonderful open-concept living: a gourmet kitchen opens to a great room and a dining area, ideal for flowing conversations. Nestled across from this open-concept haven is a luxurious primary suite, complete with a walk-in closet and spa-like primary bathroom—the perfect spot to relaxing and unwind.
Sales Office
All tours are by appointment only. Please contact sales office to schedule.
Sales Team
Steffani Abercrombie
Office Address
This address is an offsite sales center.
3230 Oak Trail Dr
Manteca, CA 95337
Driving Directions
Home Details
Home Type
- Single Family
Parking
- 2 Car Attached Garage
- Front Facing Garage
Home Design
- New Construction
Interior Spaces
- 1,510 Sq Ft Home
- 1-Story Property
- Great Room
- Dining Area
Kitchen
- Gourmet Kitchen
- Walk-In Pantry
- Dishwasher
- Kitchen Island
Bedrooms and Bathrooms
- 3 Bedrooms
- Primary Bedroom Suite
- Walk-In Closet
- 2 Full Bathrooms
- Dual Vanity Sinks in Primary Bathroom
- Private Water Closet
- Bathtub with Shower
- Walk-in Shower
Laundry
- Laundry Room
- Laundry on main level
Outdoor Features
- Covered Patio or Porch
Community Details
Overview
- Community Lake
- Pond in Community
- Greenbelt
Recreation
- Baseball Field
- Soccer Field
- Community Basketball Court
- Community Playground
- Park
- Trails
Map
Other Plans in Oakwood Trails - Juniper
About the Builder
Taylor Morrison is a publicly traded homebuilding and land development company headquartered in Scottsdale, Arizona. The firm was established in 2007 following the merger of Taylor Woodrow and Morrison Homes and operates under the ticker symbol NYSE: TMHC. With a legacy rooted in home construction dating back over a century, Taylor Morrison focuses on designing and building single-family homes, townhomes, and master-planned communities across high-growth U.S. markets. The company also provides integrated financial services, including mortgage and title solutions, through its subsidiaries. Over the years, Taylor Morrison has expanded through strategic acquisitions, including AV Homes and William Lyon Homes, strengthening its presence in multiple states. Recognized for its operational scale and industry influence, the company continues to emphasize sustainable building practices and customer-focused development.
Nearby Homes
- Oakwood Trails - Juniper
- Oakwood Trails - Poppy
- Oakwood Trails - Sage
- The Trails - Howden
- The Groves - Alder Grove
- Denali - Gilmore
- 3242 Leo David St
- 3266 Leo David St
- 3233 Kipling Dr
- 1365 Williamson Rd
- 1355 Williamson Rd
- Machado Ranch - Eastwood
- Machado Ranch - Heston
- 140 Swanson Rd
- 232 Swanson Rd
- 264 Swanson Rd
- 259 Swanson Rd
- Eagles Landing
- 154 N Airport Way
- Villa Ticino West - Aspen at Villa Ticino
