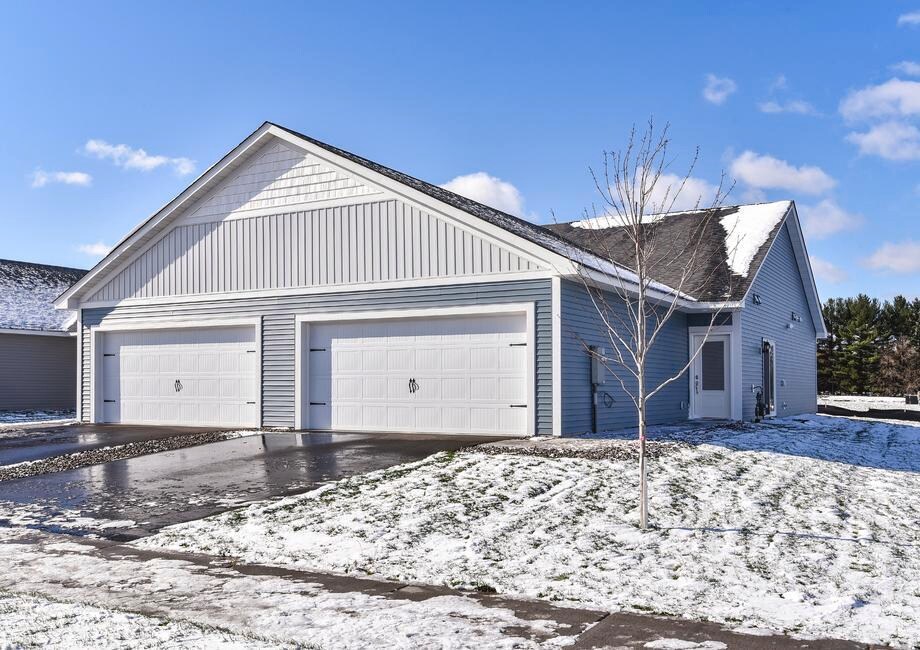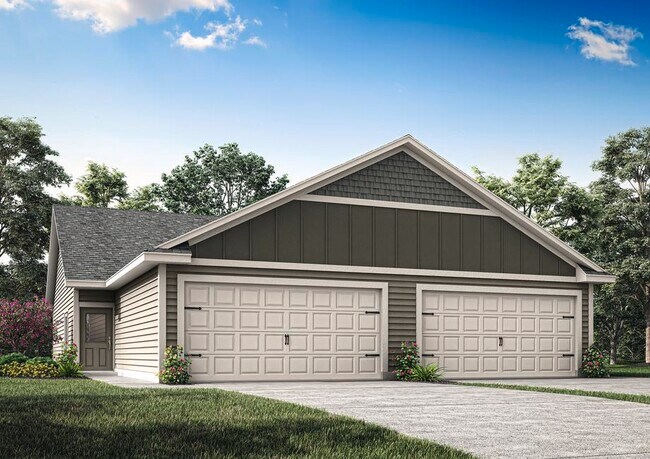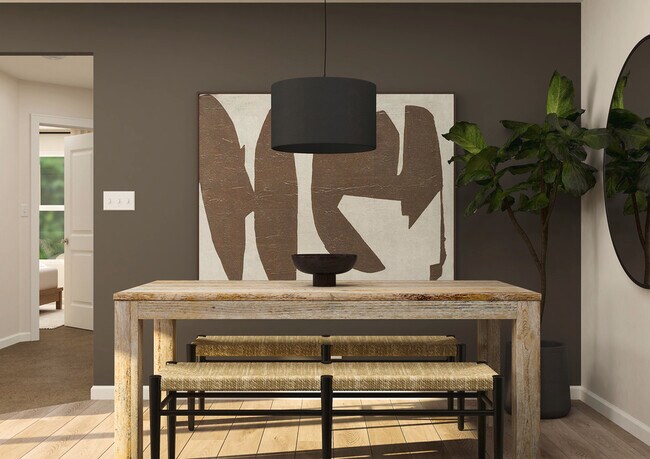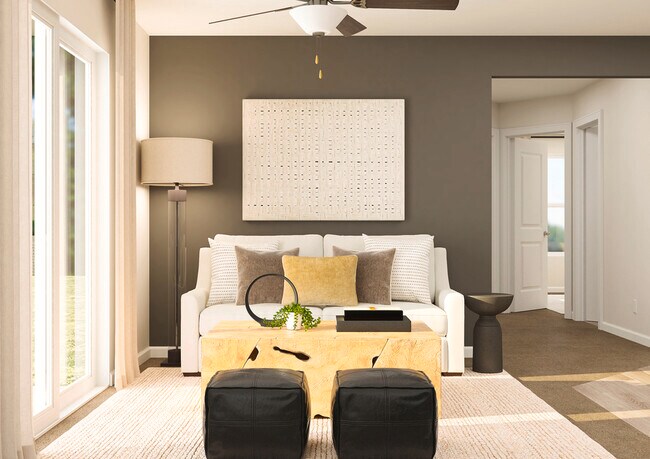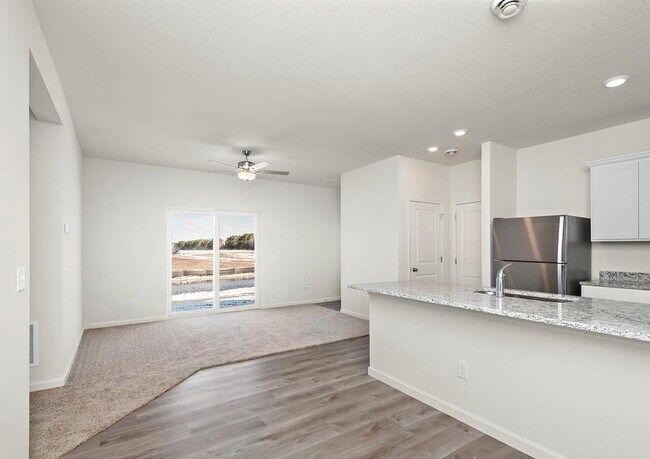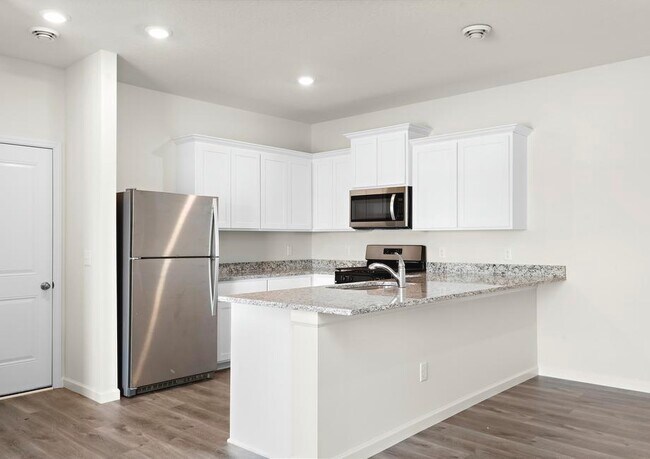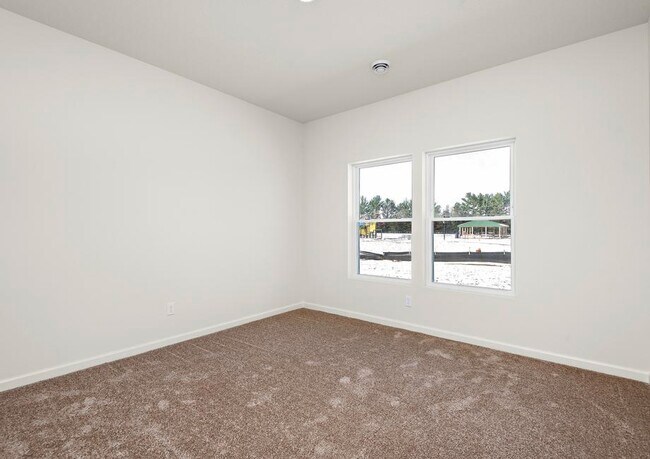
Estimated payment starting at $1,756/month
Total Views
6,949
2
Beds
1
Bath
960
Sq Ft
$294
Price per Sq Ft
Highlights
- New Construction
- Primary Bedroom Suite
- Recreation Room
- Eat-In Gourmet Kitchen
- ENERGY STAR Certified Homes
- Modern Architecture
About This Floor Plan
The Cedar townhome offers abundant space and everything you want in a new home. Now offered at Parkside, the Cedar showcases an open and modern layout designed to raise your quality of living. This beautiful townhome features a comfortable layout with two bedrooms, one bathroom, and an open entertainment area on the upper level. Some plans also have unfinished buildout space on the lower level. Modern finishes and a full suite of energy-efficient appliances highlight the chef-ready kitchen in this home.
Sales Office
Hours
Monday - Sunday
11:00 AM - 7:00 PM
Office Address
8266 Walnut St
Clear Lake, MN 55319
Driving Directions
Home Details
Home Type
- Single Family
Parking
- 2 Car Attached Garage
- Front Facing Garage
Home Design
- New Construction
- Modern Architecture
Interior Spaces
- 960 Sq Ft Home
- 1-Story Property
- Recessed Lighting
- Formal Entry
- Dining Room
- Open Floorplan
- Recreation Room
- Game Room
- Luxury Vinyl Plank Tile Flooring
- Unfinished Basement
- Bedroom in Basement
Kitchen
- Eat-In Gourmet Kitchen
- Breakfast Bar
- Walk-In Pantry
- ENERGY STAR Range
- ENERGY STAR Qualified Refrigerator
- ENERGY STAR Qualified Dishwasher
- Kitchen Island
- Granite Countertops
- Wood Stained Kitchen Cabinets
Bedrooms and Bathrooms
- 2 Bedrooms
- Primary Bedroom Suite
- Walk-In Closet
- Powder Room
- 1 Full Bathroom
- Granite Bathroom Countertops
- Bathtub with Shower
Laundry
- Laundry Room
- Laundry on lower level
Additional Features
- ENERGY STAR Certified Homes
- Porch
- Optional Finished Basement
Community Details
Overview
- No Home Owners Association
- Greenbelt
Amenities
- Children's Playroom
Recreation
- Tennis Courts
- Baseball Field
- Pickleball Courts
- Community Playground
- Park
- Tot Lot
- Hiking Trails
- Trails
Map
Other Plans in Parkside
About the Builder
A top homebuilder in the USA, LGI Homes has been recognized as one of the nation’s fastest growing and most trustworthy companies. They were founded in 2003 in Conroe, Texas, and have grown to become a top homebuilder in the United States. They are currently recognized as one of the World's Most Trustworthy Companies by Newsweek as well as a USA TODAY 2024 Top Workplace USA.
They build homes with great value at affordable prices throughout the nation. They currently serve 21 states across 36 markets and have 120+ active communities. To date, they have moved in over 70,000 families.
Nearby Homes
- Parkside
- 8165 Natures Edge Rd
- 8355 Walnut St
- 97 Goldfinch Ln
- 4XX Prairie St
- 7XX County Road 143
- 70XX 43rd Ave SE
- 1714 216th St E
- XX Xx Hwy 24
- XXX Huber Ave NW
- 7235 107th Ave
- 22965 Franklin Rd
- 11526 54th St SE
- 5367 114th Ave
- L35 B1 115th Ave SE
- 23210 Franklin Rd
- 23130 Franklin Rd
- 22950 Franklin Rd
- 23040 Franklin Rd
- 1XX Maple St
