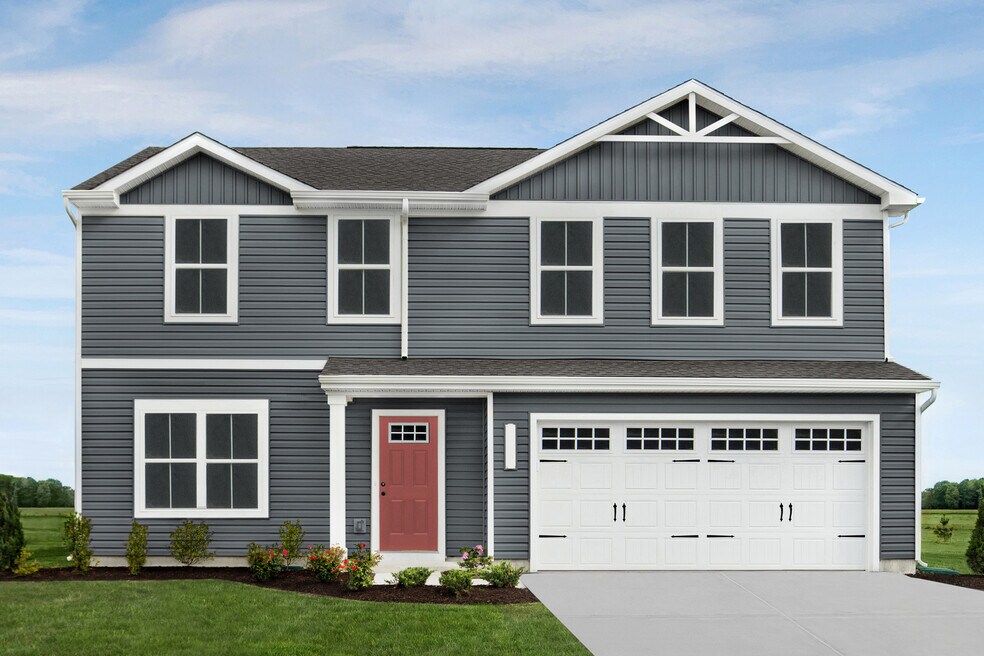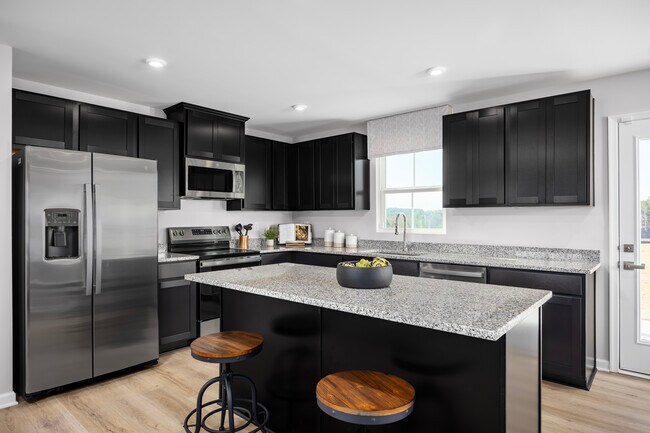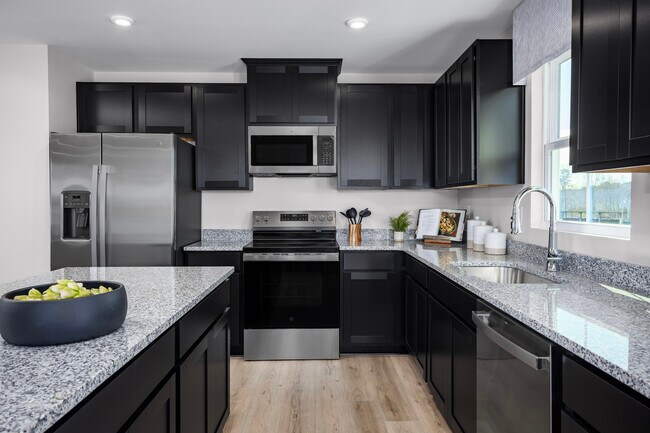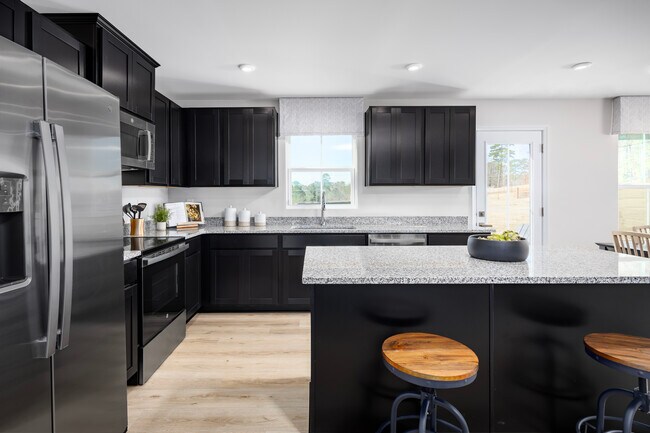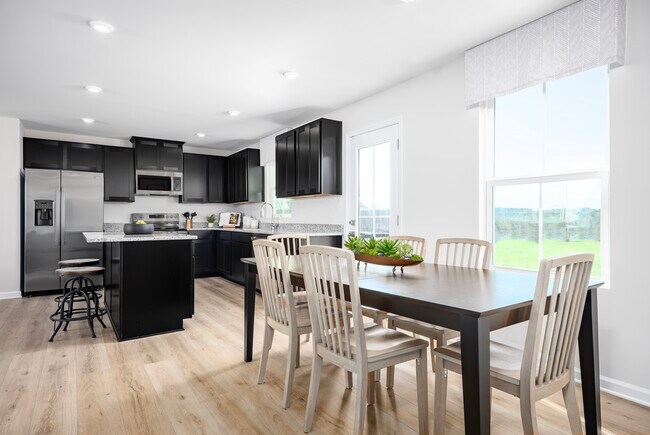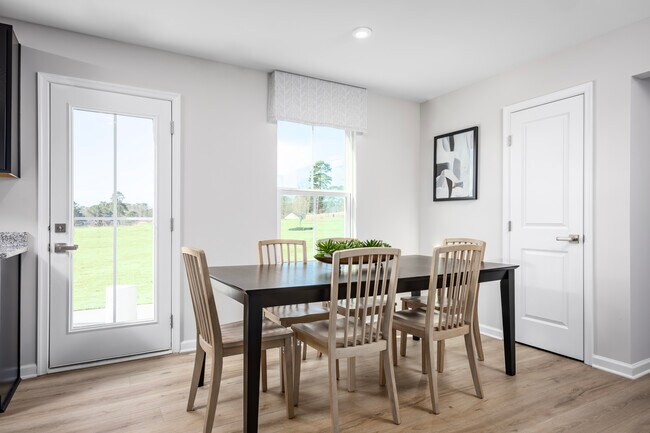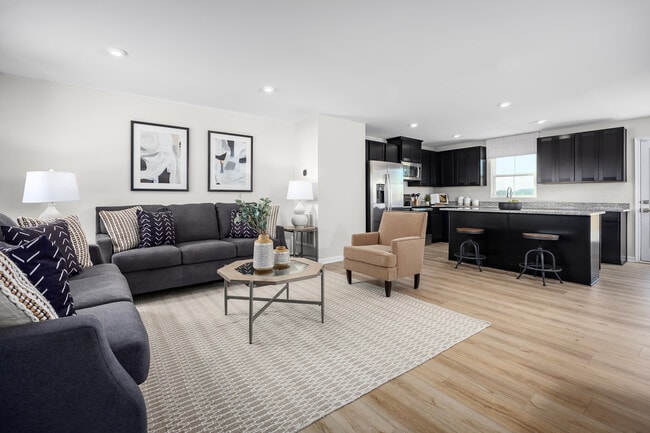
Estimated payment starting at $2,436/month
Total Views
10,110
4
Beds
2.5
Baths
1,903
Sq Ft
$208
Price per Sq Ft
Highlights
- Community Cabanas
- Primary Bedroom Suite
- Great Room
- New Construction
- Clubhouse
- Community Fire Pit
About This Floor Plan
Welcome to Patriots Glen – the lowest-priced new ranch and two-story homes in Millsboro with large back yards and a community pool. The Cedar single-family home blends function and elegance. Enter the foyer and head to the great room, which flows effortlessly into the gourmet kitchen with island, and the dining area. Beyond that, a hall leads to a powder room and flex space that can be converted into a home office, hobby room, or extra play space. Upstairs 3 of the 4 bedrooms boast walk-in closets. Your luxurious owner's suite features lots of living space, a huge walk-in closet, and a double vanity bath. The Cedar is must-see.
Sales Office
Hours
| Monday - Tuesday | Appointment Only |
| Wednesday |
10:00 AM - 5:00 PM
|
| Thursday | Appointment Only |
| Friday - Saturday |
10:00 AM - 5:00 PM
|
| Sunday |
11:00 AM - 5:00 PM
|
Office Address
22175 Thomas Jefferson Ter
Millsboro, DE 19966
Driving Directions
Home Details
Home Type
- Single Family
Parking
- 2 Car Attached Garage
- Front Facing Garage
Home Design
- New Construction
Interior Spaces
- 1,903 Sq Ft Home
- 2-Story Property
- Great Room
- Dining Area
- Flex Room
- Laundry closet
Kitchen
- Dishwasher
- Stainless Steel Appliances
Bedrooms and Bathrooms
- 4 Bedrooms
- Primary Bedroom Suite
- Walk-In Closet
- Bathtub with Shower
- Walk-in Shower
Utilities
- Central Heating and Cooling System
- High Speed Internet
- Cable TV Available
Community Details
Overview
- Property has a Home Owners Association
- Association fees include lawn maintenance
Amenities
- Community Fire Pit
- Clubhouse
Recreation
- Community Cabanas
- Community Pool
- Trails
Map
Other Plans in Patriots Glen
About the Builder
Ryan Homes operates as part of NVR, Inc.’s homebuilding division, headquartered in Reston. The brand develops and constructs single-family homes, townhomes, and condominiums across the region, serving a wide range of homebuyers. Founded in 1948, Ryan Homes has expanded from a small Pittsburgh-based builder into one of the largest U.S. homebuilding brands under the NVR umbrella. Its Virginia operations are supported from the Plaza America Drive office, which acts as the central location for administrative and customer-facing functions. The company provides guidance to prospective homebuyers through its dedicated sales and customer care channels and offers post-purchase resources for current homeowners. Ryan Homes is part of a publicly traded parent organization, NVR, Inc. (NYSE: NVR).
Nearby Homes
- Patriots Glen
- 106 Comanche Cir
- 29747 Highbridge
- Baylis Estates
- LOT 75 Oak Orchard Rd
- 26395 Bay Farm Rd
- TBD Steel Dr
- Peninsula Lakes
- Plover Point
- Stillwater at The Peninsula
- Lot 90 Congress Dr
- 00003 Tern Cove
- 00002 Tern Cove
- 90 Congress Dr
- Lot 33 Holiday Dr
- 28364 Cedar St
- LOT 40 Vacation Rd
- 3167 Tern Cove
- 30802 Friendship Rd
- Veranda at The Peninsula - The Peninsula
Your Personal Tour Guide
Ask me questions while you tour the home.
