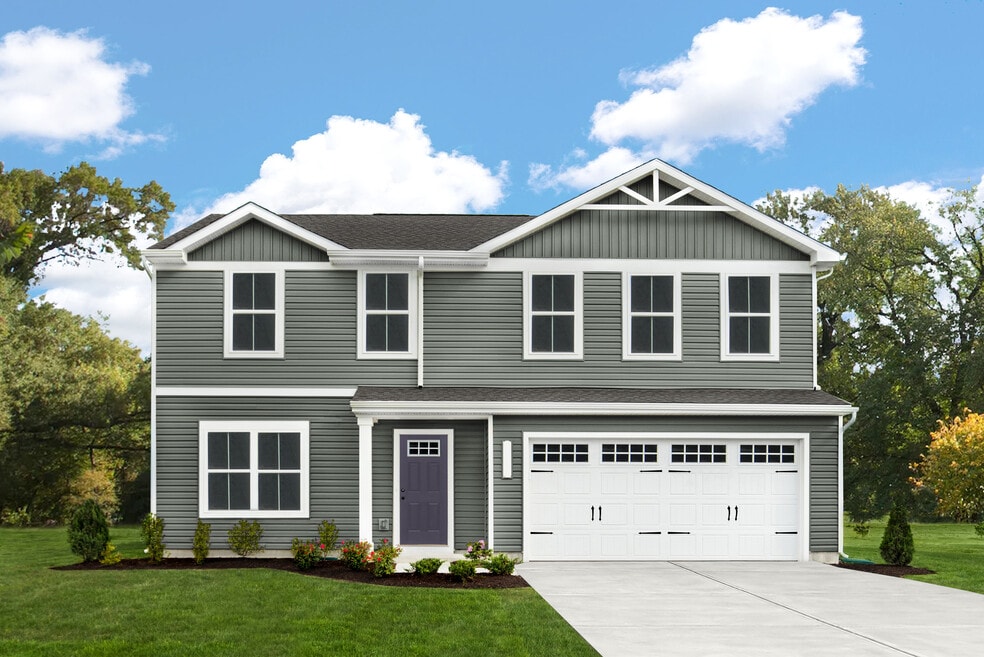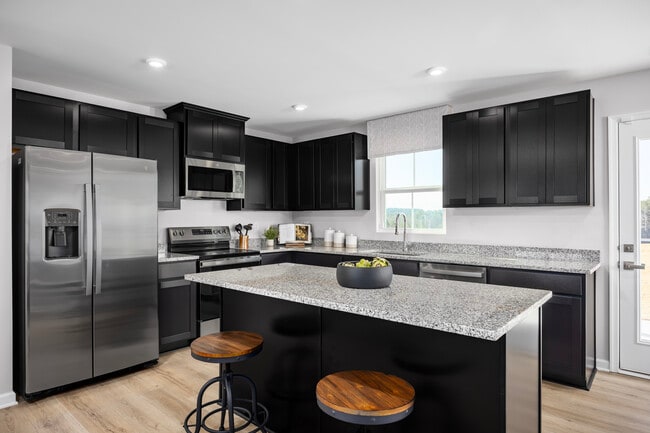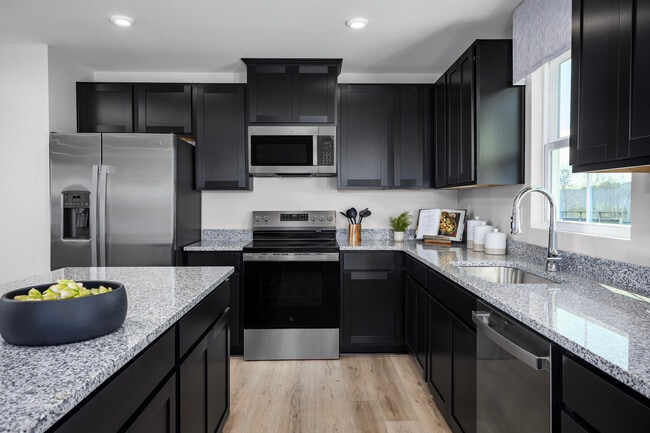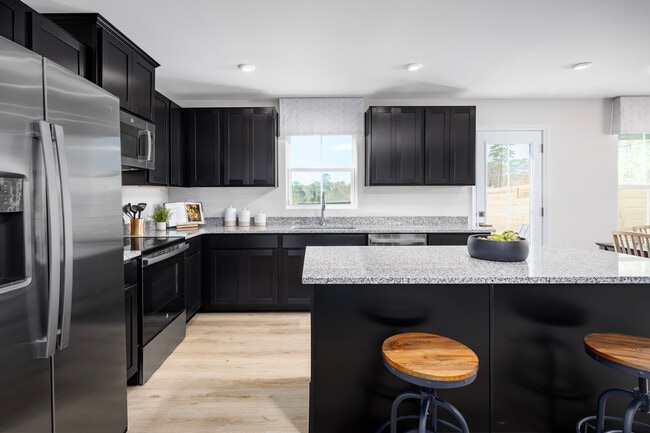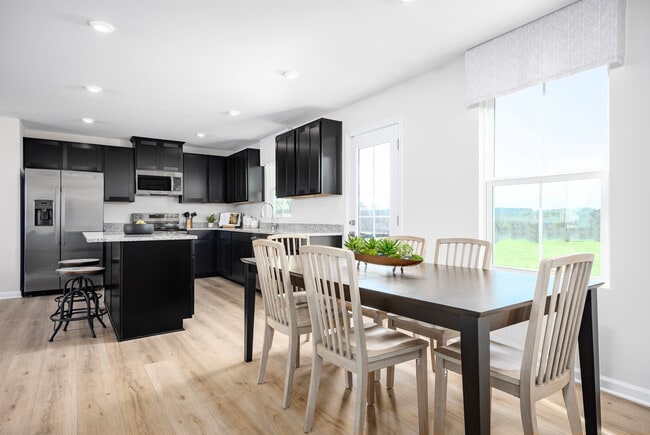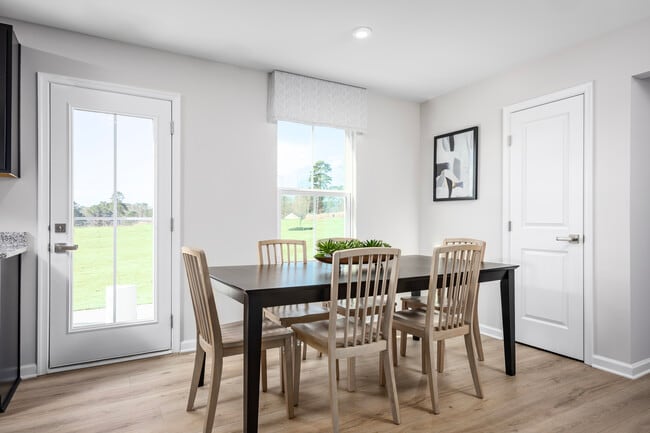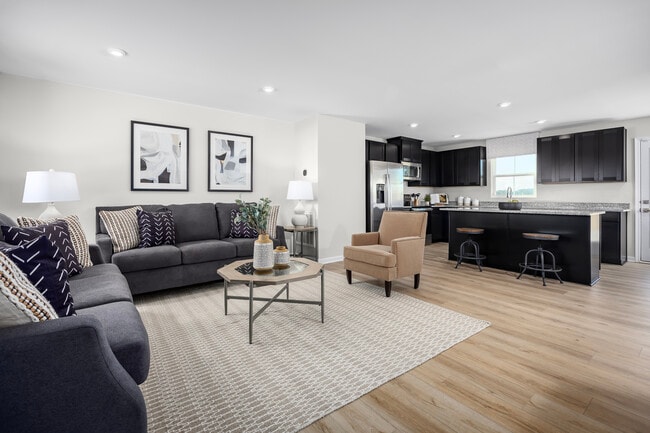
Estimated payment starting at $2,233/month
Total Views
32,070
4
Beds
2.5
Baths
1,903
Sq Ft
$191
Price per Sq Ft
Highlights
- New Construction
- Primary Bedroom Suite
- Great Room
- Oakland High School Rated A-
- Bonus Room
- Walk-In Pantry
About This Floor Plan
The Cedar offers ample space and thoughtful design for a great value. The great room flows into a large open kitchen and dining space. An island provides more work space and seating! Past the large pantry, a short hall leads to a convenient powder room, a large coat closet, and a flex room you can use any way you need – a home office, hobby room, or extra play space. Upstairs the luxury continues with 4 large bedrooms, three of which boast walk-in closets. The laundry room is oversized to accommodate your needs. The spacious owner’s bedroom features a huge walk-in closet, and a private bath.
Sales Office
Hours
| Monday |
1:00 PM - 5:00 PM
|
| Tuesday - Wednesday | Appointment Only |
| Thursday - Saturday |
10:00 AM - 5:00 PM
|
| Sunday |
12:00 PM - 5:00 PM
|
Office Address
4433 Richland Downs Dr
Murfreesboro, TN 37130
Driving Directions
Home Details
Home Type
- Single Family
Parking
- 2 Car Attached Garage
- Front Facing Garage
- Secured Garage or Parking
Home Design
- New Construction
Interior Spaces
- 1,903 Sq Ft Home
- 2-Story Property
- Great Room
- Combination Kitchen and Dining Room
- Bonus Room
- Flex Room
Kitchen
- Walk-In Pantry
- Disposal
Bedrooms and Bathrooms
- 4 Bedrooms
- Primary Bedroom Suite
- Walk-In Closet
- Powder Room
- Dual Vanity Sinks in Primary Bathroom
- Secondary Bathroom Double Sinks
- Private Water Closet
- Bathtub with Shower
- Walk-in Shower
Laundry
- Laundry Room
- Laundry on upper level
Outdoor Features
- Front Porch
Map
Other Plans in Richland Downs
About the Builder
Ryan Homes operates as part of NVR, Inc.’s homebuilding division, headquartered in Reston. The brand develops and constructs single-family homes, townhomes, and condominiums across the region, serving a wide range of homebuyers. Founded in 1948, Ryan Homes has expanded from a small Pittsburgh-based builder into one of the largest U.S. homebuilding brands under the NVR umbrella. Its Virginia operations are supported from the Plaza America Drive office, which acts as the central location for administrative and customer-facing functions. The company provides guidance to prospective homebuyers through its dedicated sales and customer care channels and offers post-purchase resources for current homeowners. Ryan Homes is part of a publicly traded parent organization, NVR, Inc. (NYSE: NVR).
Nearby Homes
- Richland Downs
- 1315 Bradyville Pike Unit 1
- 1315 Bradyville Pike Unit 2
- 725 N Highland Ave
- 5485 John Bragg Hwy
- 904 Empire Blvd
- 2519 E Main St
- 520 N Maple St Unit 3
- 520 N Maple St Unit 2
- 520 N Maple St Unit 1
- 304 Bridge Ave
- 3506 Shigo St
- 0 Ghee Rd Unit RTC3049497
- Farmhouse Downs - Cambridge Collection
- 1729 Twelve Oaks Ln
- 2022 Tobey Ln
- 2092 Leamington Ln
- 2094 Leamington Ln
- 1680 Irby Ln
- 1690 Irby Ln
Your Personal Tour Guide
Ask me questions while you tour the home.
