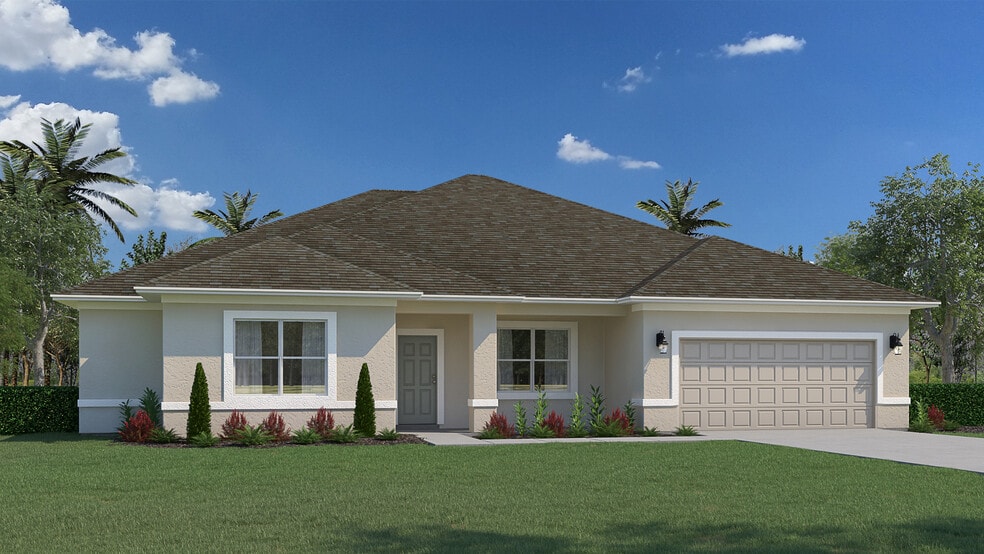
Sebastian, FL 32958
Estimated payment starting at $2,134/month
Highlights
- New Construction
- Attic
- Great Room
- Primary Bedroom Suite
- High Ceiling
- Lawn
About This Floor Plan
Welcome to your new home where comfort, style, and functionality converge to create the perfect living environment for you and your loved ones. The Cedar new home floorplan from our exclusive Cornerstone collection offers an impressive 2,604 square feet of living space, ensuring ample room for everyone to thrive. You’ll be welcomed by the charming exterior and a spacious two-car garage, providing convenience and secure parking for your vehicles. The large covered front porch beckons you to sit back and enjoy the pleasant surroundings. Step inside and experience the seamless flow between the various living areas, all designed with your utmost comfort in mind. This remarkable home boasts four bedrooms and three bathrooms, providing the ideal balance between privacy and togetherness. Bedrooms two and three are tucked away behind the kitchen, allowing for peaceful retreats and personal space. The split plan design includes a guest suite with a nearby third bathroom, making it an excellent option for hosting visitors or accommodating multi-generational living. In addition to four bedrooms, the Cedar floorplan also offers a den/office situated away from the main living area, allowing for focused work or relaxation in a tranquil setting just off the foyer.
Sales Office
| Monday - Saturday |
9:30 AM - 5:30 PM
|
| Sunday |
12:00 PM - 5:00 PM
|
Home Details
Home Type
- Single Family
Lot Details
- Lawn
Parking
- 2 Car Attached Garage
- Front Facing Garage
Taxes
- No Special Tax
Home Design
- New Construction
Interior Spaces
- 1-Story Property
- High Ceiling
- Formal Entry
- Great Room
- Breakfast Room
- Formal Dining Room
- Open Floorplan
- Den
- Screened Porch
- Attic
Kitchen
- Built-In Range
- Built-In Microwave
- ENERGY STAR Qualified Dishwasher
- Stainless Steel Appliances
- Kitchen Island
- Laminate Countertops
- Disposal
Bedrooms and Bathrooms
- 4 Bedrooms
- Primary Bedroom Suite
- Walk-In Closet
- 3 Full Bathrooms
- Private Water Closet
- Bathtub with Shower
- Walk-in Shower
Laundry
- Laundry Room
- Laundry on main level
Utilities
- Central Heating and Cooling System
- High Speed Internet
- Cable TV Available
Community Details
- No Home Owners Association
Map
Other Plans in Sebastian Highlands - Cornerstone
About the Builder
- Sebastian Highlands - Cornerstone
- Sebastian Highlands - Value
- Spirit of Sebastian
- Spirit of Sebastian - Judah Landing
- 753 S Fischer Cir
- 11455 U S Route 1
- 9185 U S Route 1
- 8965 U S Route 1
- 11565 U S Route 1
- 11515 S Indian River Dr
- 11100 Us Highway 1
- 6915 Woodmere Rd
- 261 Del Monte Rd
- 317 Sebastian Blvd
- 103 Wood Stork Way
- 366 Faith Terrace
- 203 Sebastian Blvd
- 0000 Sebastian Blvd
- 401 Betty Ave
- 6028 Island Harbor Rd



