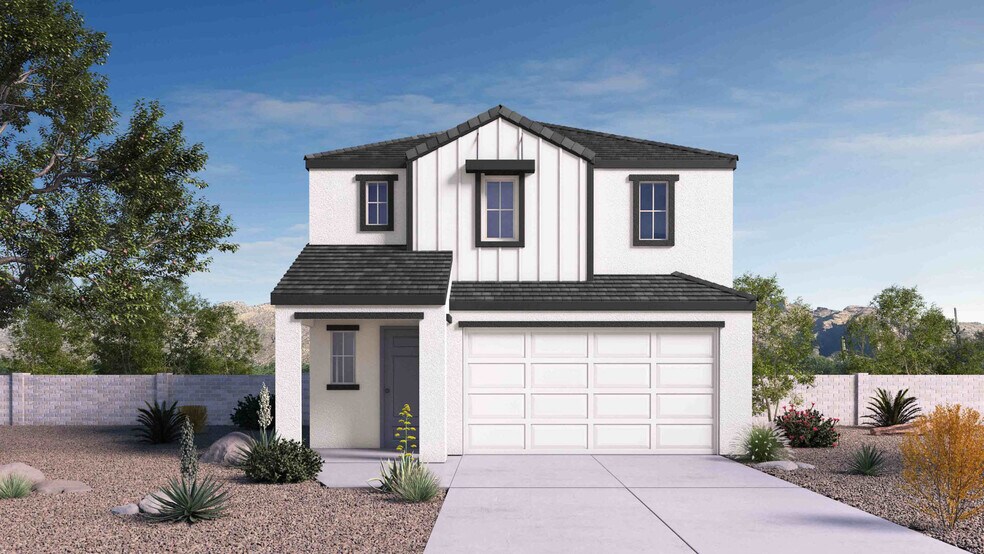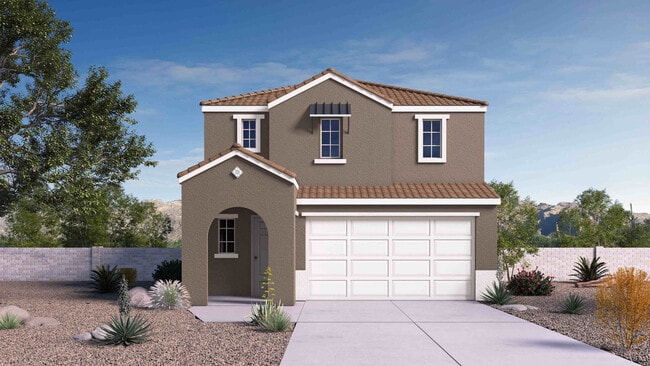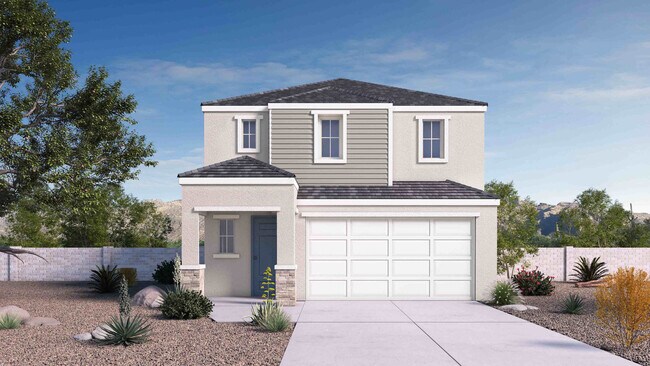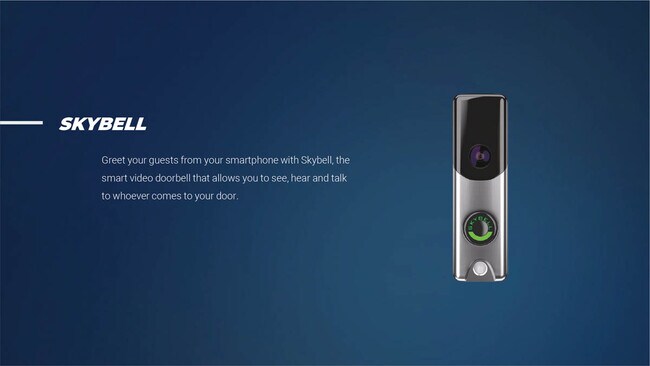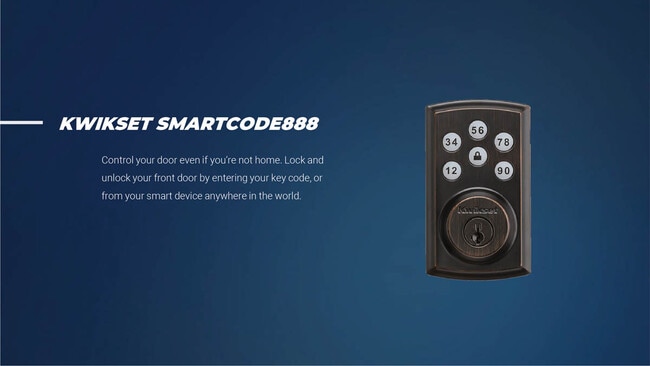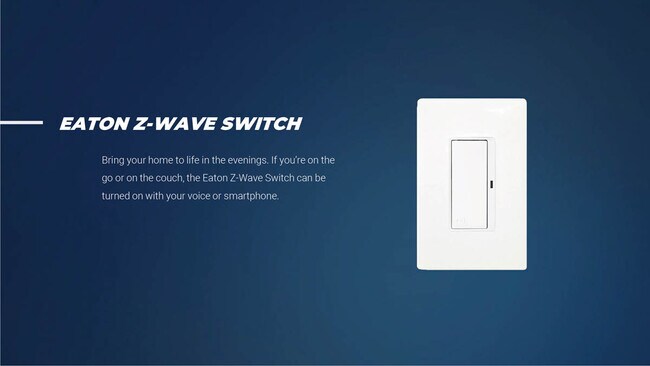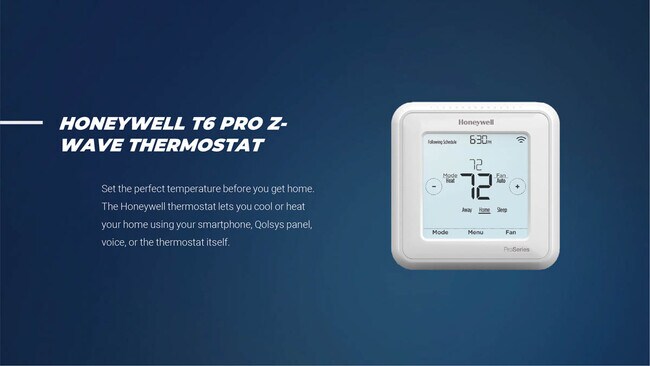
Peoria, AZ 85383
Estimated payment starting at $3,154/month
Highlights
- New Construction
- Primary Bedroom Suite
- Main Floor Primary Bedroom
- Lake Pleasant Elementary School Rated A-
- Built-In Refrigerator
- Loft
About This Floor Plan
Welcome to the Celeste, a beautifully designed 1,842 sq. ft. home at The Buttes at Mystic in Peoria, AZ that offers the perfect balance of space, comfort, and modern finishes. The foyer welcomes you into a spacious great room, where an open-concept kitchen, dining area, and living space create the ideal setting for entertaining or everyday living. The kitchen features stainless steel appliances with an electric range and is finished with elegant granite countertops—both stylish and functional. The first-floor primary suite provides a peaceful retreat with a full bathroom and a spacious walk-in closet. Upstairs, you’ll find a versatile loft space, two generously sized bedrooms ideal for children or guests, and a full bathroom. All bathrooms feature porcelain surrounds on showers and porcelain vanities, offering durability with a modern, polished look. With three bedrooms, two and a half baths, a two-car garage, and a layout designed for both privacy and togetherness, this home checks every box for comfort and convenience.
Sales Office
All tours are by appointment only. Please contact sales office to schedule.
Home Details
Home Type
- Single Family
Parking
- 2 Car Attached Garage
- Front Facing Garage
Home Design
- New Construction
- Spray Foam Insulation
Interior Spaces
- 2-Story Property
- Smart Doorbell
- Great Room
- Combination Kitchen and Dining Room
- Loft
Kitchen
- Breakfast Bar
- Walk-In Pantry
- Built-In Range
- Range Hood
- Built-In Refrigerator
- Dishwasher
- Stainless Steel Appliances
- Kitchen Island
Bedrooms and Bathrooms
- 3 Bedrooms
- Primary Bedroom on Main
- Primary Bedroom Suite
- Walk-In Closet
- Powder Room
- Primary bathroom on main floor
- Double Vanity
- Private Water Closet
- Bathtub with Shower
- Walk-in Shower
Laundry
- Laundry Room
- Laundry on upper level
- Washer and Dryer Hookup
Home Security
- Smart Lights or Controls
- Smart Thermostat
Outdoor Features
- Covered Patio or Porch
Utilities
- Central Heating and Cooling System
- Smart Outlets
- High Speed Internet
- Cable TV Available
Community Details
- Community Playground
- Trails
Map
Other Plans in The Buttes at Mystic
About the Builder
- The Buttes at Mystic
- 32060 N 117th Dr
- Majestic at Mystic
- 31982 N 117th Dr
- 31752 N 116th Ln
- The Villas at Mystic
- Mystic - Discovery Collection
- 30615 N 120th Ln
- 15728 W Montgomery Rd
- 33357 N 129th Ave
- 13019 W Eagle Feather Rd
- Northpointe at Vistancia - Meridian
- Northpointe at Vistancia - Ascent
- Northpointe at Vistancia - Freedom 35 Collection at Ridgecrest
- Northpointe at Vistancia - Ridge Collection at Ridgecrest
- Northpointe at Vistancia - Freedom 45 Collection at Ridgecrest
- Northpointe at Vistancia - Highpointe at Northpointe
- 13518 W Copper Leaf Ln
- Northpointe at Vistancia
