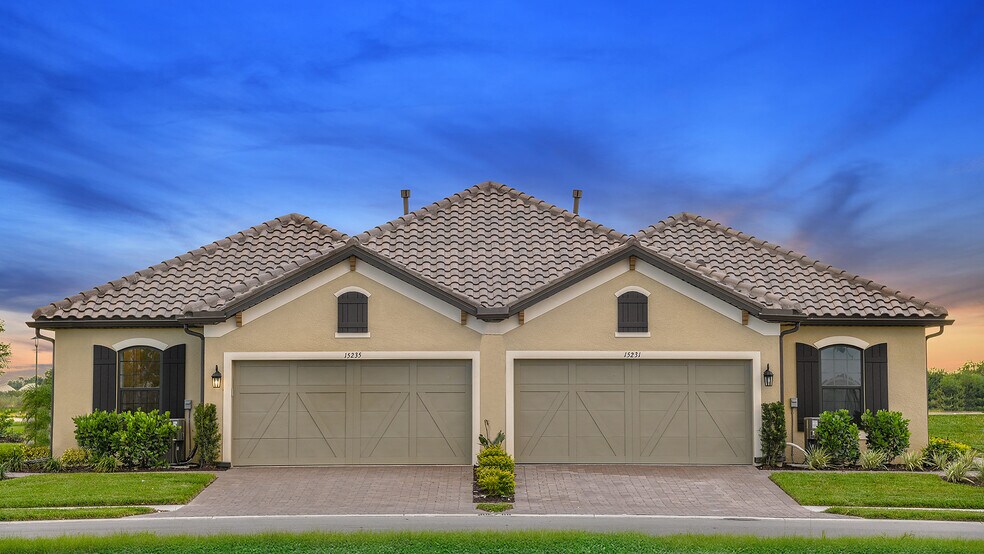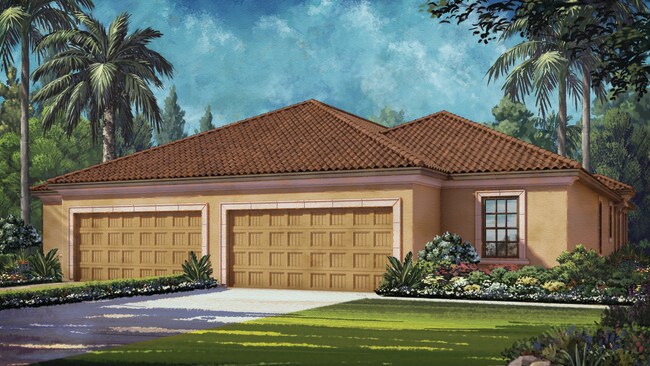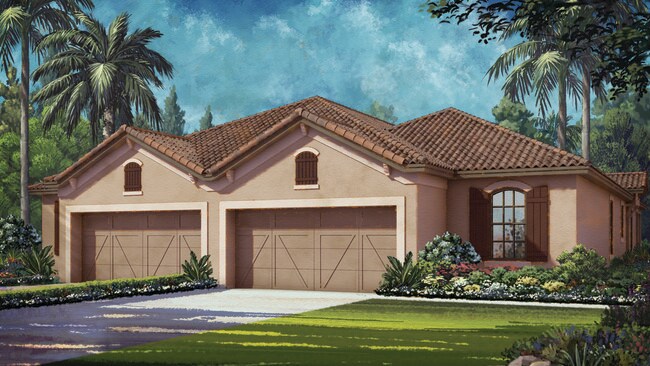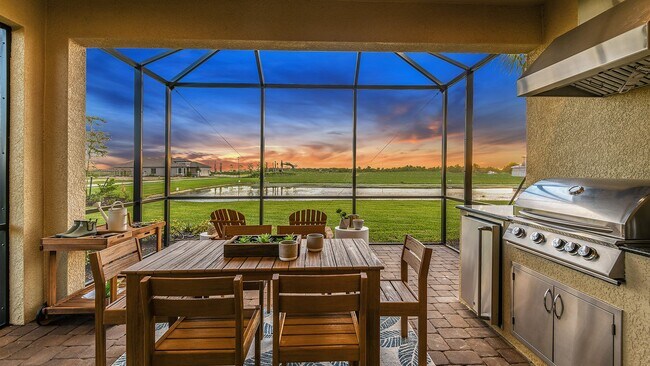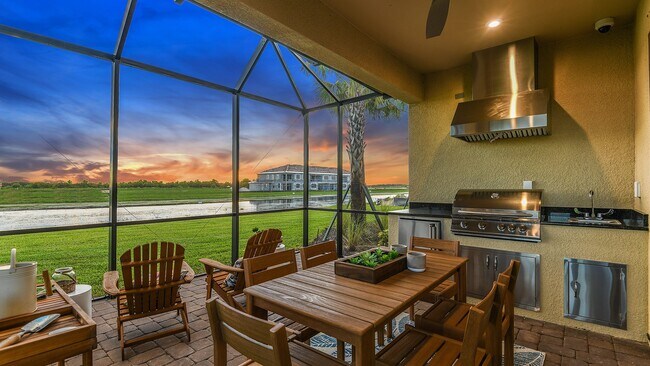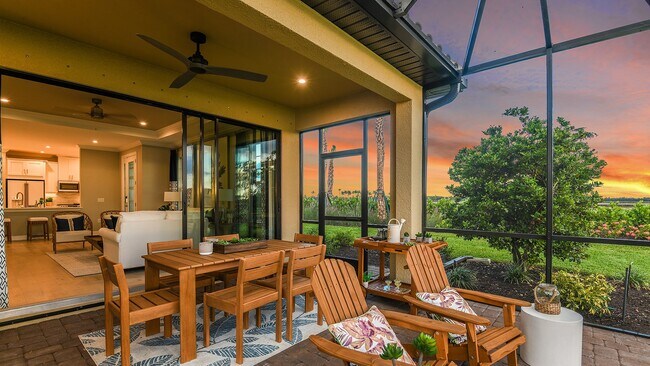Verified badge confirms data from builder
Naples, FL 34114
Estimated payment starting at $3,988/month
Total Views
5,501
3
Beds
2
Baths
1,905
Sq Ft
$297
Price per Sq Ft
Highlights
- Fitness Center
- Primary Bedroom Suite
- Clubhouse
- New Construction
- Community Lake
- Lanai
About This Floor Plan
This home is located at Ceretti Plan, Naples, FL 34114 and is currently priced at $565,534, approximately $296 per square foot. This property was built in 2020. Ceretti Plan is a home located in Collier County with nearby schools including Manatee Middle School.
Builder Incentives
Build your dream home in Southwest Florida communities and save up to $100,000; offer available to all, regardless of who you choose to finance with or if you pay cash.
Sales Office
Hours
| Monday - Tuesday |
10:00 AM - 5:00 PM
|
| Wednesday |
1:00 PM - 5:00 PM
|
| Thursday - Saturday |
10:00 AM - 5:00 PM
|
| Sunday |
12:00 PM - 5:00 PM
|
Sales Team
Patrick Ruff
Natalie Natalie
Office Address
15286 Arpino Ct
Naples, FL 34114
Driving Directions
Home Details
Home Type
- Single Family
Year Built
- 2020
Lot Details
- Landscaped
HOA Fees
- $435 Monthly HOA Fees
Parking
- 2 Car Attached Garage
- Front Facing Garage
Interior Spaces
- 1-Story Property
- Double Pane Windows
- Bay Window
- Smart Doorbell
- Great Room
- Dining Area
- Flex Room
Kitchen
- Dishwasher
- Stainless Steel Appliances
- Kitchen Island
- Granite Countertops
- Solid Wood Cabinet
- Disposal
Flooring
- Carpet
- Tile
Bedrooms and Bathrooms
- 3 Bedrooms
- Primary Bedroom Suite
- Walk-In Closet
- 2 Full Bathrooms
- Granite Bathroom Countertops
- Dual Vanity Sinks in Primary Bathroom
- Private Water Closet
- Bathtub
- Walk-in Shower
Laundry
- Laundry Room
- Washer and Dryer Hookup
Home Security
- Smart Lights or Controls
- Smart Thermostat
- Pest Guard System
Outdoor Features
- Lanai
- Porch
Utilities
- Air Conditioning
- SEER Rated 13-15 Air Conditioning Units
Community Details
Overview
- Community Lake
- Views Throughout Community
- Pond in Community
Amenities
- Restaurant
- Clubhouse
Recreation
- Tennis Courts
- Pickleball Courts
- Bocce Ball Court
- Fitness Center
- Community Pool
- Community Spa
- Park
- Trails
Map
About the Builder
Taylor Morrison is a publicly traded homebuilding and land development company headquartered in Scottsdale, Arizona. The firm was established in 2007 following the merger of Taylor Woodrow and Morrison Homes and operates under the ticker symbol NYSE: TMHC. With a legacy rooted in home construction dating back over a century, Taylor Morrison focuses on designing and building single-family homes, townhomes, and master-planned communities across high-growth U.S. markets. The company also provides integrated financial services, including mortgage and title solutions, through its subsidiaries. Over the years, Taylor Morrison has expanded through strategic acquisitions, including AV Homes and William Lyon Homes, strengthening its presence in multiple states. Recognized for its operational scale and industry influence, the company continues to emphasize sustainable building practices and customer-focused development.
Nearby Homes
- Esplanade by the Islands - 52' Collection
- Esplanade by the Islands - Villa Collection
- Esplanade by the Islands - 76' Collection
- Esplanade by the Islands - 62' Collection
- 15323 Lucerna St Unit 3-103
- 15323 Lucerna St Unit 102
- 15319 Lucerna St Unit 102
- 15323 Lucerna St Unit 202
- 15339 Giardino Dr Unit 203
- 15339 Giardino Dr Unit 11-104
- 15339 Giardino Dr Unit 11-103
- 15339 Giardino Dr Unit 11-101
- 15339 Giardino Dr Unit 11-204
- Esplanade by the Islands - Coach Homes
- 15690 Derna St
- 10827 Greenway Rd
- 268 Indies Dr E Unit 101
- 3260 Kumamoto Ln
- 0 Acreage Header Unit 225054588
- 171 Pine Key Ln

