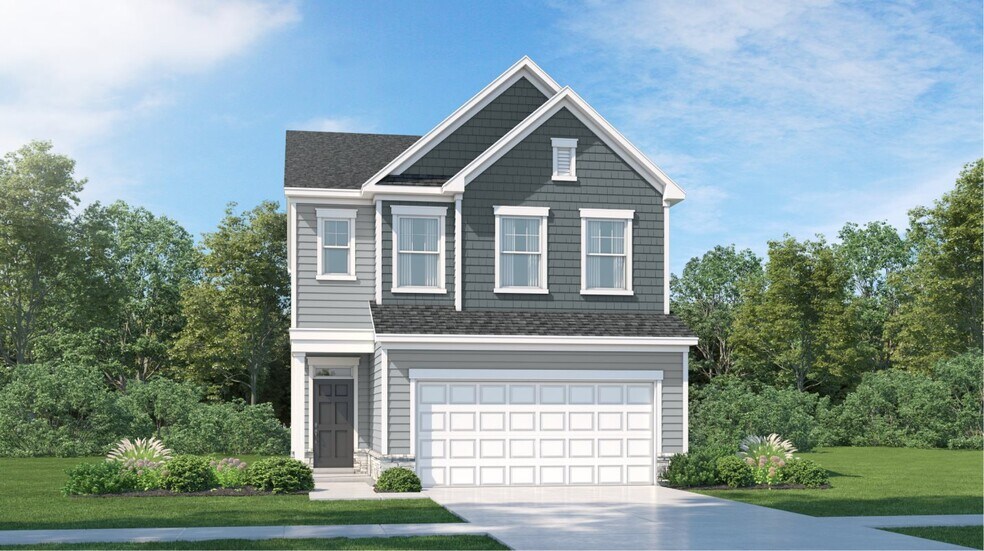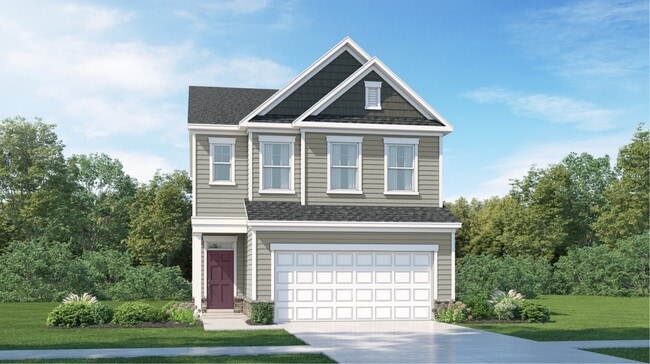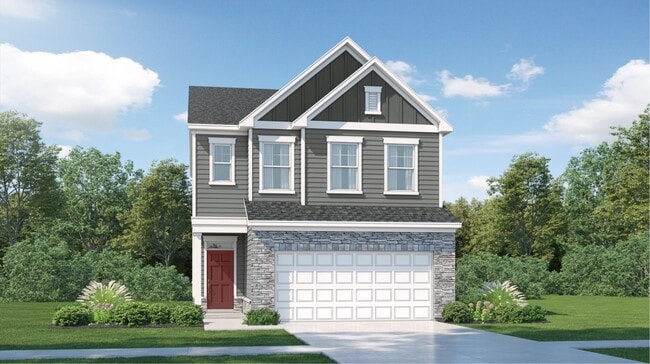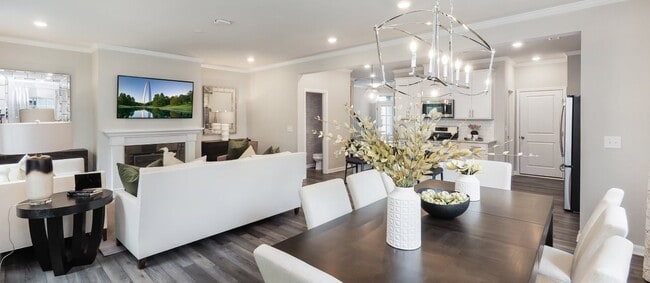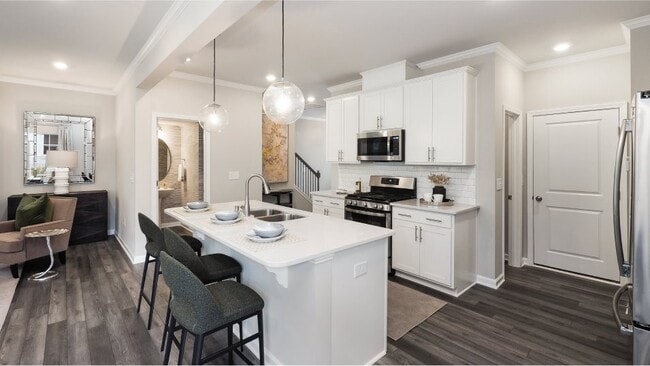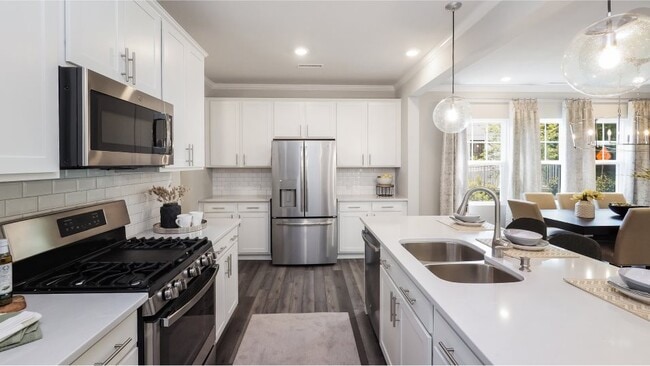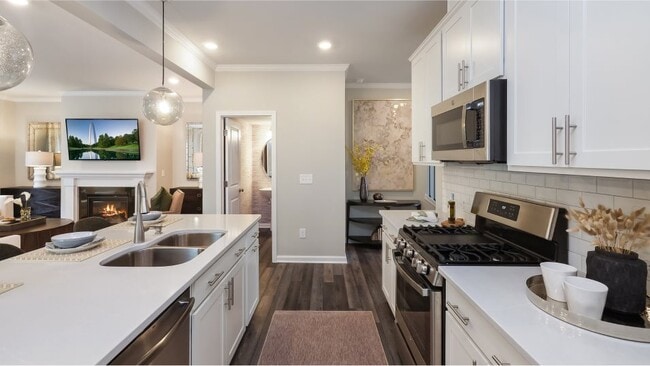
Verified badge confirms data from builder
Graham, NC 27253
Estimated payment starting at $2,102/month
Total Views
16,030
3
Beds
2.5
Baths
1,924
Sq Ft
$166
Price per Sq Ft
Highlights
- New Construction
- High Ceiling
- Covered Patio or Porch
- Loft
- Granite Countertops
- Walk-In Pantry
About This Floor Plan
This new two-story home is casual and elegant. The first floor has an open plan among the kitchen, dining space and Great Room with a patio for sipping sweet tea. Upstairs are a loft that could be a home office and three bedrooms, including the luxe owner’s suite.
Sales Office
Hours
| Monday - Tuesday |
10:00 AM - 6:00 PM
|
| Wednesday |
1:00 PM - 6:00 PM
|
| Thursday |
10:00 AM - 6:00 PM
|
| Friday |
1:00 PM - 6:00 PM
|
| Saturday |
10:00 AM - 6:00 PM
|
| Sunday |
1:00 PM - 6:00 PM
|
Office Address
842 Maple Branch Cir
Graham, NC 27253
Home Details
Home Type
- Single Family
Lot Details
- Landscaped
- Garden
HOA Fees
- $100 Monthly HOA Fees
Parking
- 2 Car Attached Garage
- Front Facing Garage
Home Design
- New Construction
- Spray Foam Insulation
Interior Spaces
- 2-Story Property
- Tray Ceiling
- High Ceiling
- Ceiling Fan
- Recessed Lighting
- Double Pane Windows
- Formal Entry
- Smart Doorbell
- Combination Kitchen and Dining Room
- Loft
Kitchen
- Walk-In Pantry
- Dishwasher
- Stainless Steel Appliances
- Smart Appliances
- ENERGY STAR Qualified Appliances
- Kitchen Island
- Granite Countertops
- Tiled Backsplash
- Disposal
Flooring
- Carpet
- Tile
- Luxury Vinyl Plank Tile
Bedrooms and Bathrooms
- 3 Bedrooms
- Walk-In Closet
- Powder Room
- Double Vanity
- Bathroom Fixtures
- Bathtub with Shower
- Walk-in Shower
- Ceramic Tile in Bathrooms
Laundry
- Laundry Room
- Laundry on upper level
- Washer and Dryer Hookup
Home Security
- Home Security System
- Smart Thermostat
Utilities
- SEER Rated 13-15 Air Conditioning Units
- SEER Rated 14+ Air Conditioning Units
- Heating System Uses Gas
- Programmable Thermostat
- Smart Home Wiring
- Cable TV Available
Additional Features
- Energy-Efficient Insulation
- Covered Patio or Porch
Community Details
Overview
- Greenbelt
Recreation
- Community Playground
- Tot Lot
- Dog Park
- Trails
Map
Move In Ready Homes with this Plan
Other Plans in Sagecroft - Hanover Collection
About the Builder
Since 1954, Lennar has built over one million new homes for families across America. They build in some of the nation’s most popular cities, and their communities cater to all lifestyles and family dynamics, whether you are a first-time or move-up buyer, multigenerational family, or Active Adult.
Nearby Homes
- Sagecroft - Village Collection
- Sagecroft - Hanover Collection
- Graham Springs
- 0 Jimmie Kerr Rd Unit 10127526
- Lot 54 Forest Dr
- Old Fields
- 0 Wade St Unit 1145043
- 519 Valentine Ct Unit Lot 104
- 512 Valentine Ct
- 512 Valentine Ct Unit lot 92
- 1811 Parham Dr Unit 89
- 535 Valentine Ct Unit Lot 100
- 1819 Parham Dr Unit Lot 87
- 1823 Parham Dr Unit Lot 86
- Valor Ridge
- 203 E Parker St
- Quarry Hills - Freedom
- Quarry Hills
- 0 Gant Rd
- 00 Gant Rd
