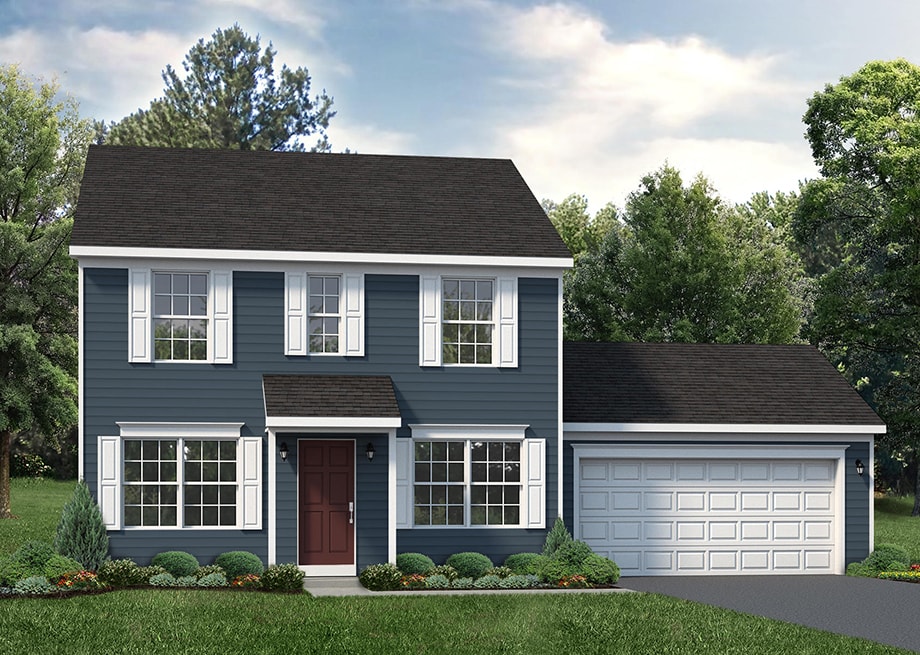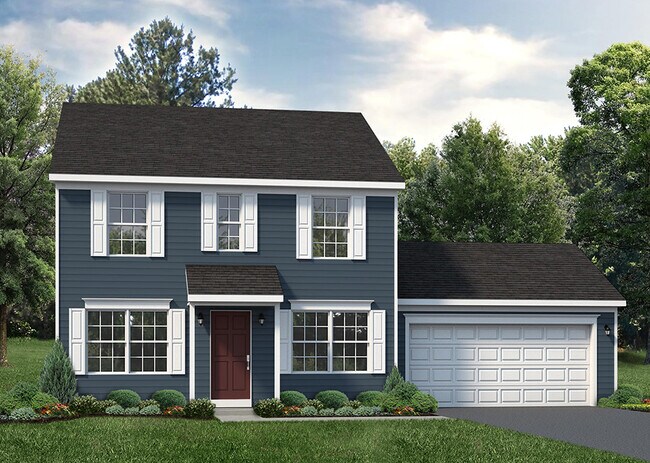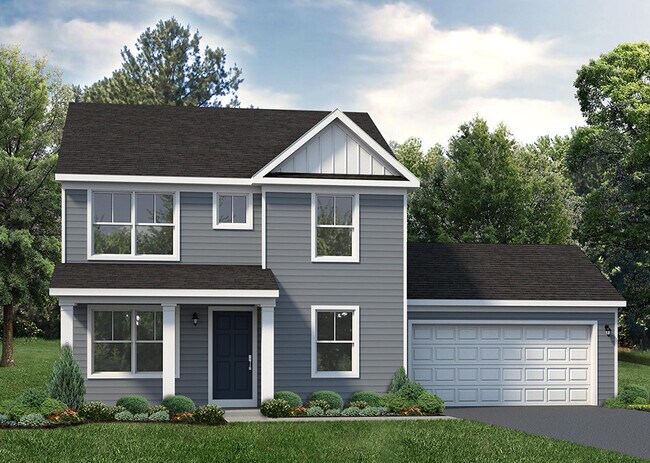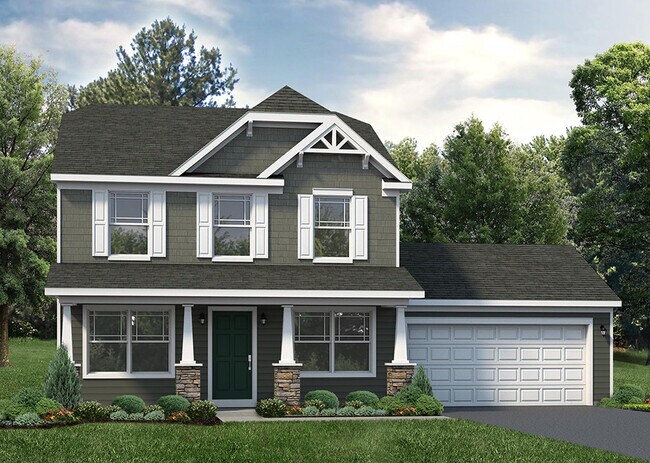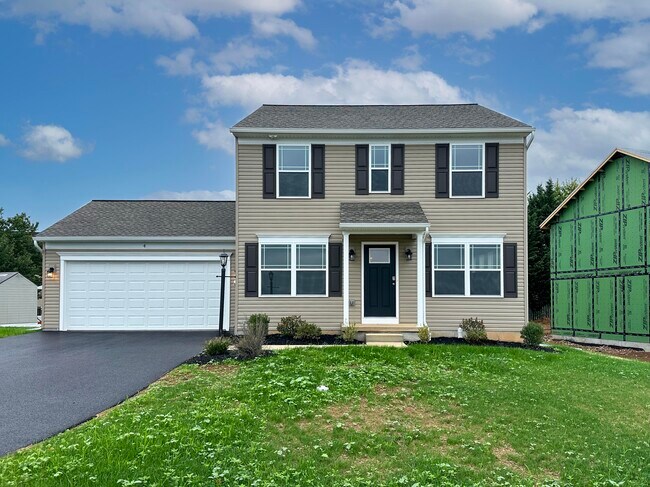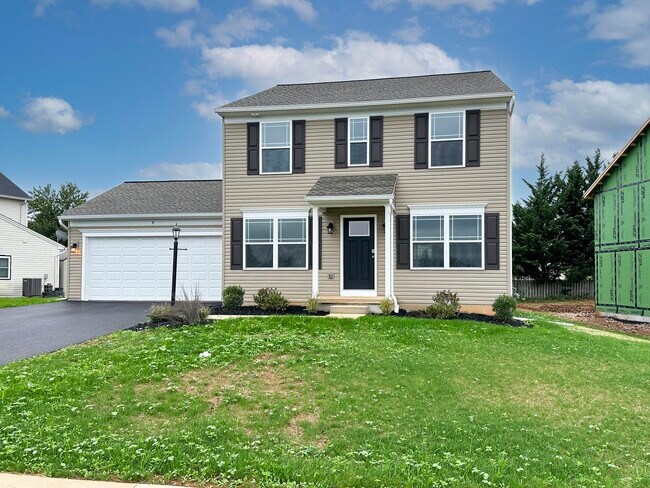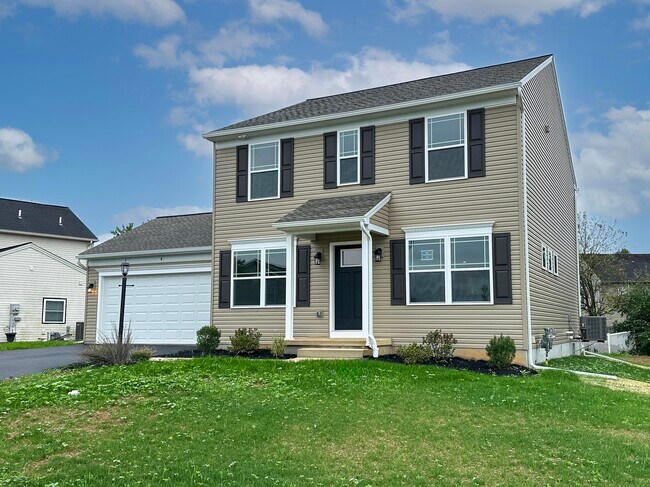
Biglerville, PA 17307
Estimated payment starting at $2,567/month
Highlights
- New Construction
- Den
- Fireplace
- Cathedral Ceiling
- Breakfast Area or Nook
- Front Porch
About This Floor Plan
A classic home with country charm. Welcome to the Chamberlain! This two-story home boasts 1790 square feet of living space with three bedrooms, two and a half baths, a two-car garage, and full unfinished basement.The main level features a spacious open living room and separate dining room area. The homestyle L-shaped kitchen has a breakfast bar that overlooks the family room, a large adjacent pantry, and optional island. A linen closet, generous laundry room, and a powder room complete the main level.Upstairs, youll find two large secondary bedrooms, a secondary bathroom, and the Owners suite. The owners suite features a double vanity, walk-in shower, and private water closet.Theres many ways to customize your Chamberlain. On the main floor, select a den in lieu of the Dining Room for a home office or hobby area, add a walkout bay or fireplace to the Living Room, or swap your front-entry garage for a side-entry. Upstairs, personalize the Owners suite into a luxurious oasis by adding a tray or cathedral ceiling or opt for the Luxury owners bath with walk-in shower and soaking tub. The basement also has options to finish the space with bathroom #3 and a rec room, ideal for a media room, home gym, or guest space.
Builder Incentives
Tour 3 move-in ready homes in Appleview Estates!Saturday, January 10 from 12:00 PM - 4:00 PM.
Sales Office
| Monday - Wednesday |
10:00 AM - 6:00 PM
|
Appointment Only |
| Thursday - Friday |
Closed
|
|
| Saturday |
10:00 AM - 5:00 PM
|
Appointment Only |
| Sunday |
12:00 PM - 5:00 PM
|
Appointment Only |
Home Details
Home Type
- Single Family
HOA Fees
- $15 Monthly HOA Fees
Parking
- 2 Car Attached Garage
- Front Facing Garage
Taxes
- No Special Tax
Home Design
- New Construction
Interior Spaces
- 1,768 Sq Ft Home
- 2-Story Property
- Tray Ceiling
- Cathedral Ceiling
- Fireplace
- Living Room
- Dining Room
- Den
- Unfinished Basement
Kitchen
- Breakfast Area or Nook
- Dishwasher
Bedrooms and Bathrooms
- 3 Bedrooms
- Walk-In Closet
- Powder Room
- Double Vanity
- Soaking Tub
- Bathtub with Shower
- Walk-in Shower
Laundry
- Laundry Room
- Laundry on main level
Utilities
- Programmable Thermostat
- PEX Plumbing
Additional Features
- Green Certified Home
- Front Porch
Listing and Financial Details
- Price Does Not Include Land
Map
Other Plans in Appleview Estates
About the Builder
- Appleview Estates
- 3375 Biglerville Rd
- 10 Shrivers Corner Rd
- 1270 Arendtsville Rd
- 0 Orchard Ln
- 100 Culp Rd
- 0 Heckenluber Rd
- 0 Carlisle Rd
- 900 Belmont Rd
- Amblebrook at Gettysburg
- Amblebrook at Gettysburg
- Amblebrook at Gettysburg
- Amblebrook at Gettysburg
- 509 Gablers Rd
- The Townes at Cambridge
- Table Rock Terrace - Table Rock Terrace Townhomes
- Amblebrook at Gettysburg
- 2828 Heidlersburg Rd
- 0 Heidlersburg Rd
- Lot #38 Flohrs Church Rd
Ask me questions while you tour the home.
