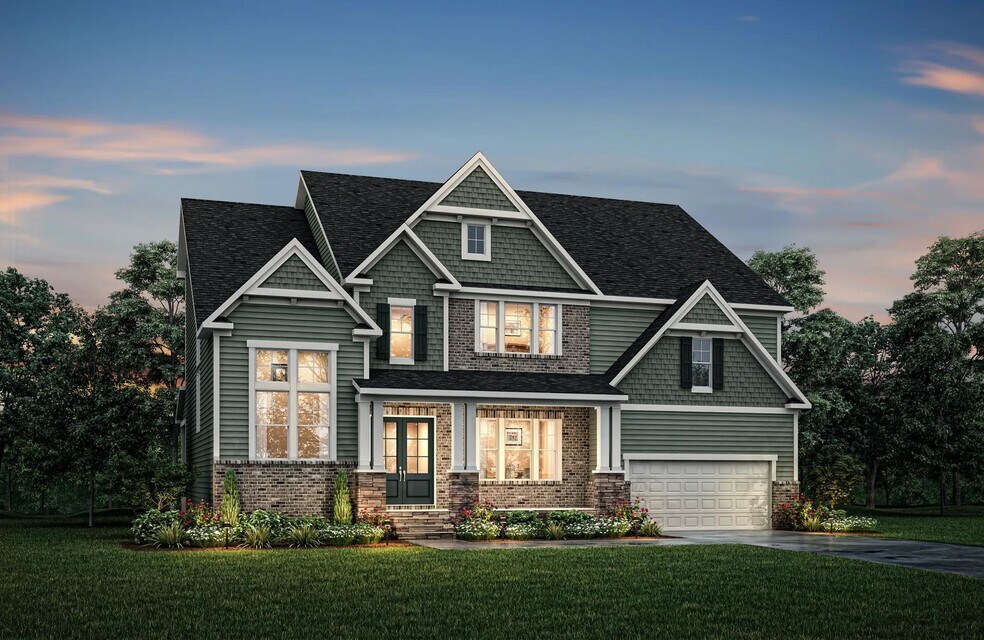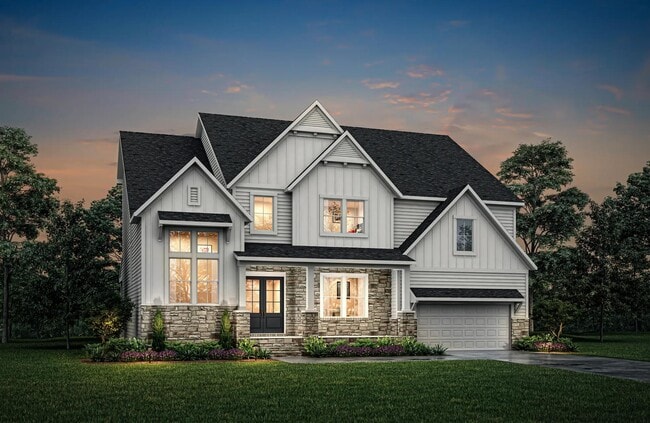
Verified badge confirms data from builder
Pittsboro, NC 27312
Estimated payment starting at $6,189/month
Total Views
26,878
5 - 7
Beds
4.5
Baths
4,046+
Sq Ft
$248+
Price per Sq Ft
Highlights
- Fitness Center
- Primary Bedroom Suite
- Wooded Homesites
- New Construction
- Clubhouse
- Main Floor Bedroom
About This Floor Plan
The Champlain boasts two impressive levels with the option for a versatile third level! Options and upgrades can be found throughout, including on the first level with three-car garage opportunities, upgraded outdoor living area and multiple ceiling upgrades. Standard highlights include a two-story foyer and family room, second-level primary suite and bath, and a convenient main-level guest suite. Third-level options vary from unfinished storage to a finished bonus room with a seventh bedroom!
Sales Office
Hours
| Monday - Friday |
11:00 AM - 5:30 PM
|
| Saturday |
10:00 AM - 5:30 PM
|
| Sunday |
12:00 PM - 5:30 PM
|
Sales Team
Mary Jo Young
Julie Schall
Office Address
This address is an offsite sales center.
116 Gaines Trl
Pittsboro, NC 27312
Driving Directions
Home Details
Home Type
- Single Family
Parking
- 2 Car Attached Garage
- Front Facing Garage
Home Design
- New Construction
Interior Spaces
- 4,046-5,556 Sq Ft Home
- 2-Story Property
- Mud Room
- Formal Entry
- Family Room
- Formal Dining Room
- Home Office
- Bonus Room
- Flex Room
Kitchen
- Breakfast Room
- Eat-In Kitchen
- Breakfast Bar
- Walk-In Pantry
- Kitchen Island
- Prep Sink
Bedrooms and Bathrooms
- 5-7 Bedrooms
- Main Floor Bedroom
- Primary Bedroom Suite
- Dual Closets
- Walk-In Closet
- Powder Room
- Primary bathroom on main floor
- Dual Vanity Sinks in Primary Bathroom
- Private Water Closet
- Bathtub with Shower
- Walk-in Shower
Laundry
- Laundry Room
- Laundry on upper level
Outdoor Features
- Covered Patio or Porch
Community Details
Overview
- No Home Owners Association
- Wooded Homesites
Amenities
- Community Barbecue Grill
- Clubhouse
- Meeting Room
Recreation
- Fitness Center
- Community Pool
- Park
- Recreational Area
- Trails
Map
Other Plans in Corbett Landing
About the Builder
Drees Homes, founded in 1928, is a privately held, family-owned homebuilder recognized for its commitment to quality and innovation. Headquartered in Fort Mitchell, Kentucky, the company designs and constructs single-family homes across multiple U.S. markets. Drees offers customizable floor plans, energy-efficient features, and integrated smart-home technology to meet modern living standards. Its award-winning Design Centers provide a streamlined experience for homebuyers, enabling personalized selections of finishes and structural options in one location. With nearly a century of experience, Drees Homes continues to focus on craftsmanship, sustainability, and customer-driven design, serving both new construction communities and move-in-ready homes.
Nearby Homes
- Corbett Landing
- Corbett Landing
- TBD Alston Horton Service Rd
- 0 Silk Hope Gum Springs Rd Unit 10142077
- 1157 Hillsboro St
- 7837 U S Highway 64
- 7841 U S Highway 64
- Encore at Chatham Park - Classic Series
- 248 Ashford Dr
- Encore at Chatham Park - Tradition Series
- Encore at Chatham Park - Villa Series
- 0 Major Lee Rd Unit 10134911
- 829 Chapel Ridge Dr
- 462 Chapel Ridge Dr
- 485 Chapel Ridge Dr
- 0 N Carolina 902
- 00 N Carolina 902
- 49 Cloudview Ct
- 149 Brandy Mill
- 103 Brandy Mill

