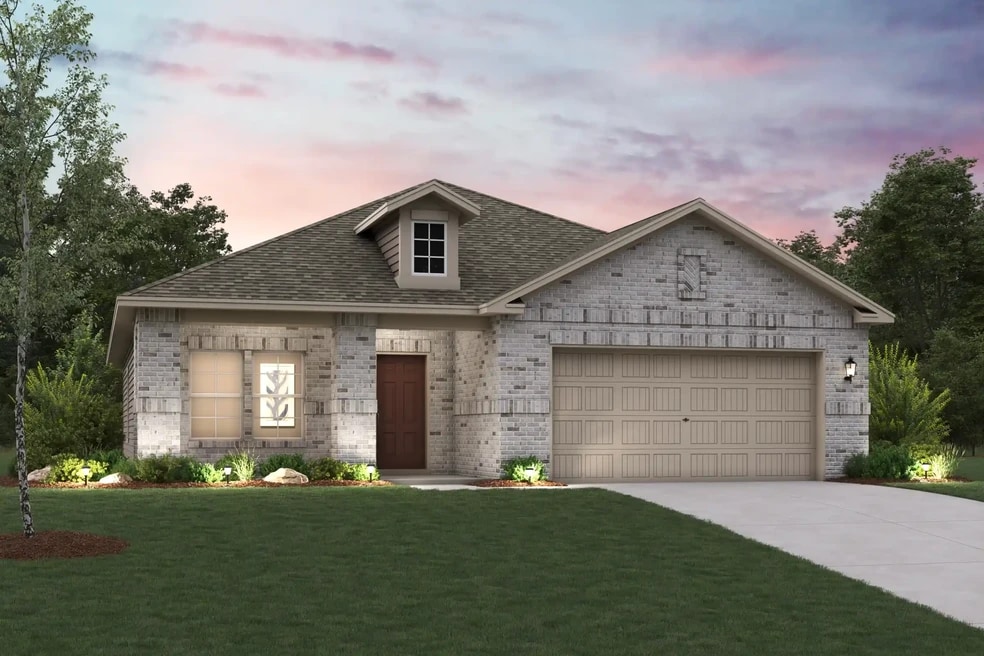
NEW CONSTRUCTION
BUILDER INCENTIVES
Estimated payment starting at $1,927/month
Total Views
654
3
Beds
2
Baths
1,786
Sq Ft
$174
Price per Sq Ft
Highlights
- New Construction
- Great Room
- Home Office
- Primary Bedroom Suite
- Community Pool
- Covered Patio or Porch
About This Floor Plan
Looking for a stylish single-story plan? You’ve found it with the Champlain! The entry of this charming home leads past a private study and back into a welcoming open-concept plan. A kitchen with an island and a walk-in pantry flows seamlessly into a dining area and a great room, which provides access to the covered patio. The primary suite is secluded at the back of the home, showcasing a large walk-in closet and an attached bath.
Builder Incentives
2026 Year of Yes - DAL
NterNow - DAL
Hometown Heroes DAL 2025
Sales Office
Hours
Monday - Sunday
Closed
Office Address
This address is an offsite sales center.
County Road 607 and County Road 508
Alvarado, TX 76009
Home Details
Home Type
- Single Family
Parking
- 2 Car Attached Garage
- Front Facing Garage
Home Design
- New Construction
Interior Spaces
- 1,786 Sq Ft Home
- 1-Story Property
- Recessed Lighting
- Great Room
- Family or Dining Combination
- Home Office
Kitchen
- Eat-In Kitchen
- Breakfast Bar
- Walk-In Pantry
- Built-In Range
- Built-In Microwave
- Dishwasher
- Kitchen Island
- Disposal
Bedrooms and Bathrooms
- 3 Bedrooms
- Primary Bedroom Suite
- Walk-In Closet
- 2 Full Bathrooms
- Primary bathroom on main floor
- Dual Vanity Sinks in Primary Bathroom
- Private Water Closet
- Bathtub with Shower
- Walk-in Shower
Laundry
- Laundry Room
- Laundry on main level
- Washer and Dryer Hookup
Outdoor Features
- Covered Patio or Porch
Utilities
- Central Heating and Cooling System
- High Speed Internet
- Cable TV Available
Community Details
- Community Playground
- Community Pool
- Park
- Trails
Map
Other Plans in Lone Oak
About the Builder
Century Communities is a publicly traded homebuilding company headquartered in Greenwood Village, Colorado. Founded in 2002 by Dale and Rob Francescon, the firm has grown into one of the top 10 U.S. homebuilders, operating under two brands: Century Communities and Century Complete. The company specializes in residential construction, including single-family homes, townhomes, and condos, and is recognized as an industry leader in online homebuying. Century Communities also provides mortgage, title, and insurance services through subsidiaries such as Inspire Home Loans and Parkway Title. Listed on the New York Stock Exchange under the ticker symbol CCS, the company reported annual revenue exceeding $4 billion in 2024. Century Communities builds homes in over 45 markets across 18 states and emphasizes affordability, smart home technology, and streamlined purchasing processes.
Nearby Homes
- Lone Oak
- Lone Oak - Victory Series - 45' Lots
- 215 N Cummings Dr
- 8092 County Road 604
- 8224 County Road 604
- 694 U S Highway 67
- 2950 County Road 607
- Sunset Ridge
- 408 N Parkway Dr
- 1201 Toby St
- Eagle Glen - 60
- Eagle Glen - Elements
- Eagle Glen - 50
- TBD Dan Rd
- 102 E Carver St
- 6702 Peach Tree St
- 198 Bishop St
- 6210 Mesquite Tree St
- 606 S Spears St
- 9304 County Road 604

