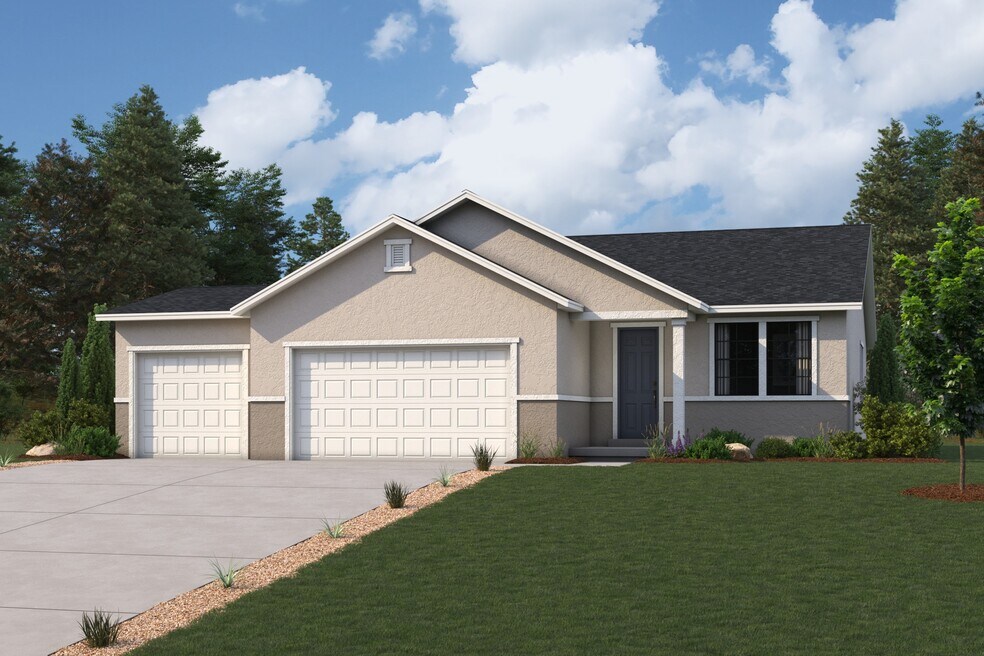
Verified badge confirms data from builder
Eagle Mountain, UT 84005
Estimated payment starting at $3,552/month
Total Views
770
3
Beds
2
Baths
3,582
Sq Ft
$156
Price per Sq Ft
Highlights
- New Construction
- Freestanding Bathtub
- Mud Room
- Primary Bedroom Suite
- Great Room
- Home Office
About This Floor Plan
The Champlain plan offers the best in comfort and style. A contemporary layout showcases an open kitchen with an island and a walk-in pantry, overlooking a dining area and an airy great room with access to the patio. The luxurious primary suite is adjacent, featuring a walk-in closet and a deluxe private bath with dual vanities, a walk-in shower, and a soaking tub. Two additional bedrooms, one with a walk-in closet, round out sleeping space. You’ll also find a private study in this plan. Includes unfinished lower level. Options include: Covered deck off the great room *Total square feet includes 1,796 sq. ft. unfinished basement
Sales Office
Hours
| Monday - Thursday |
10:00 AM - 5:00 PM
|
| Friday |
11:00 AM - 5:00 PM
|
| Saturday |
10:00 AM - 5:00 PM
|
| Sunday |
Closed
|
Office Address
295 E Clear Granite Way
Eagle Mountain, UT 84005
Home Details
Home Type
- Single Family
HOA Fees
- $20 Monthly HOA Fees
Parking
- 3 Car Attached Garage
- Front Facing Garage
Home Design
- New Construction
Interior Spaces
- 3,582 Sq Ft Home
- 1-Story Property
- Mud Room
- Formal Entry
- Great Room
- Living Room
- Dining Area
- Home Office
- Basement
Kitchen
- Walk-In Pantry
- Range Hood
- ENERGY STAR Qualified Dishwasher
- Dishwasher
- Kitchen Island
Flooring
- Carpet
- Vinyl
Bedrooms and Bathrooms
- 3 Bedrooms
- Primary Bedroom Suite
- Walk-In Closet
- 2 Full Bathrooms
- Dual Vanity Sinks in Primary Bathroom
- Private Water Closet
- Freestanding Bathtub
- Soaking Tub
- Bathtub with Shower
- Walk-in Shower
Laundry
- Laundry Room
- Laundry on main level
- Washer and Dryer
- ENERGY STAR Qualified Washer
Additional Features
- Watersense Fixture
- Covered Patio or Porch
- Central Heating and Cooling System
Community Details
Recreation
- Community Playground
Additional Features
- Picnic Area
Map
Other Plans in Pinnacles at Eagle Mountain - Reserves
About the Builder
Century Communities is a publicly traded homebuilding company headquartered in Greenwood Village, Colorado. Founded in 2002 by Dale and Rob Francescon, the firm has grown into one of the top 10 U.S. homebuilders, operating under two brands: Century Communities and Century Complete. The company specializes in residential construction, including single-family homes, townhomes, and condos, and is recognized as an industry leader in online homebuying. Century Communities also provides mortgage, title, and insurance services through subsidiaries such as Inspire Home Loans and Parkway Title. Listed on the New York Stock Exchange under the ticker symbol CCS, the company reported annual revenue exceeding $4 billion in 2024. Century Communities builds homes in over 45 markets across 18 states and emphasizes affordability, smart home technology, and streamlined purchasing processes.
Nearby Homes
- Pinnacles at Eagle Mountain - Residences
- Pinnacles at Eagle Mountain - Reserves
- Pinnacles at Eagle Mountain - Estates
- 653 E Ryegrass Dr Unit 305
- 50 Aviator Ave
- 401 Aviator Ave
- 201 Aviator Ave
- 6000 Eagle Mountain Blvd
- Rose Ranch
- 676 E Desert Willow Dr
- Pony Express Estates
- 4021 Major St
- 5225 N Old Cobble Way Unit 285
- 5209 N Old Cobble Way Unit 286
- 5155 N Old Cobble Way Unit 199
- Juniper at Harmony - Trails Series
- Juniper at Harmony - Arbor Series
- 9734 N Eagle Cove Unit 107
- 2233 E Flat Top Rd Unit 6
- 3009 N Lone Pine St Unit 635



